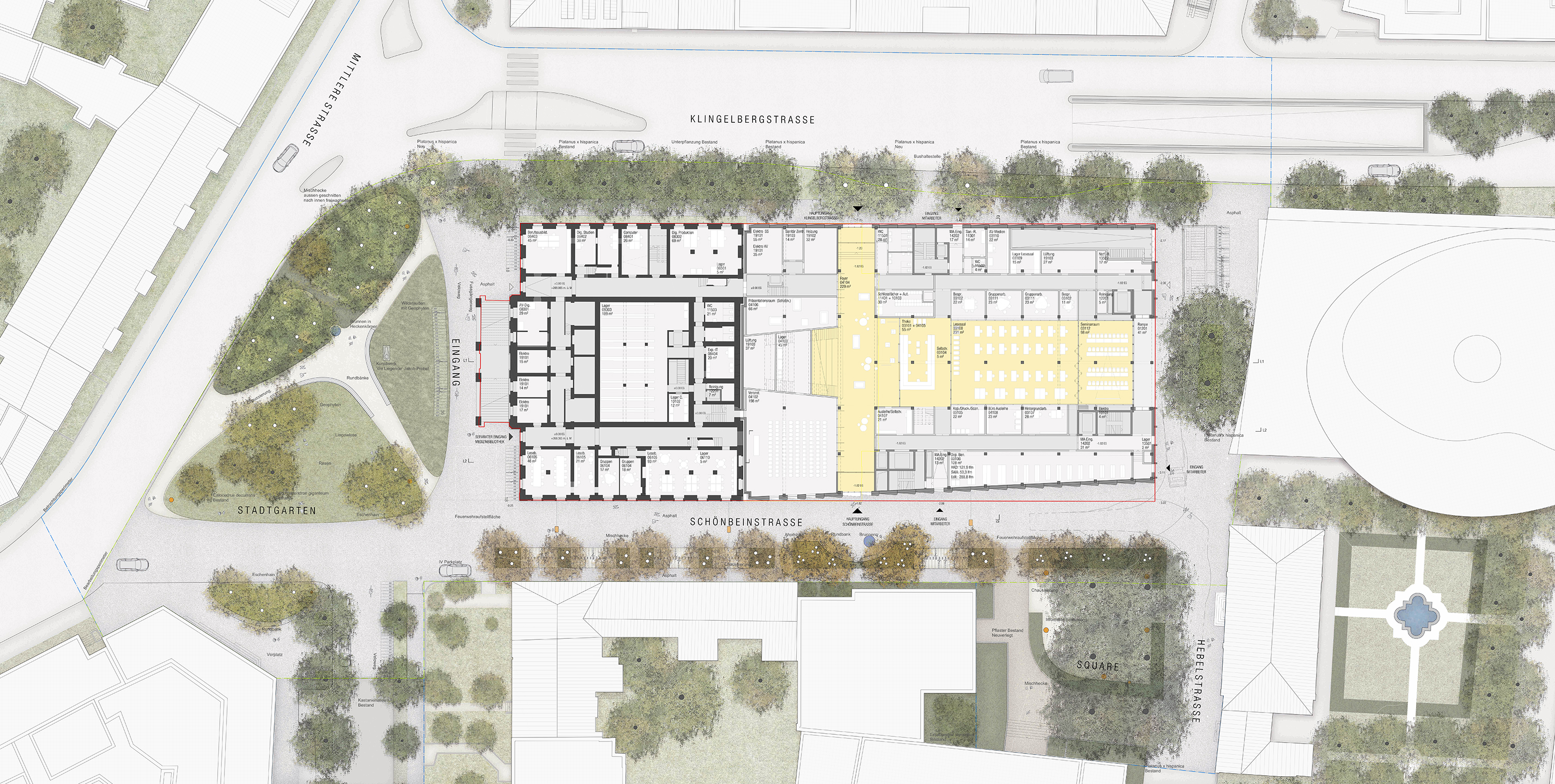
Diener & Diener Architects and VOGT win the study commission “New Building for the Special Collection of the Basel University Library and Renovation of the Bernoullianum.” The proposal, titled "Passstück", formulates an urban approach in which urban planning, architecture and open space are closely linked. It is based on a detailed, comprehensive analysis of the spatial and geographic context of the university quarter at the former Hebelschanze.
In the design, the 1950s annex to the Bernoullianum will be dismantled and replaced with a precisely fitting new extension. The new building is cut at an angle along its long side and therefore does not fully utilise the plot. This emphasises the distinctive position of the Holsteinerhof and opens up views towards the Spitalpark and the Bernoullianum. The ensemble of Bernoullianum and special collection strengthens the broader sequence of public institutions – from the Botanical Institute to the University Library, the University Hospital and the Children’s Hospital.
The proposed open spaces around the existing building and the extension combine different types, complement the existing neighbourhood open spaces and complete the local open space framework into a varied sequence between Green Ring and City Ring. In addition, the city garden, the hedge cabinet and the square respond to the diverse ecological requirements placed on open spaces today.
Through the proposed “Arboretum of Climate Trees”, the Bernoullianum is integrated as a further element into the citywide network of arboreta. The selected species are chosen for the future developments: all trees identified for the open spaces around the Bernoullianum offer increased resilience to higher temperatures and anticipate the climatic conditions of the coming years.
Visualisation: Diener & Diener, site plan: VOGT

