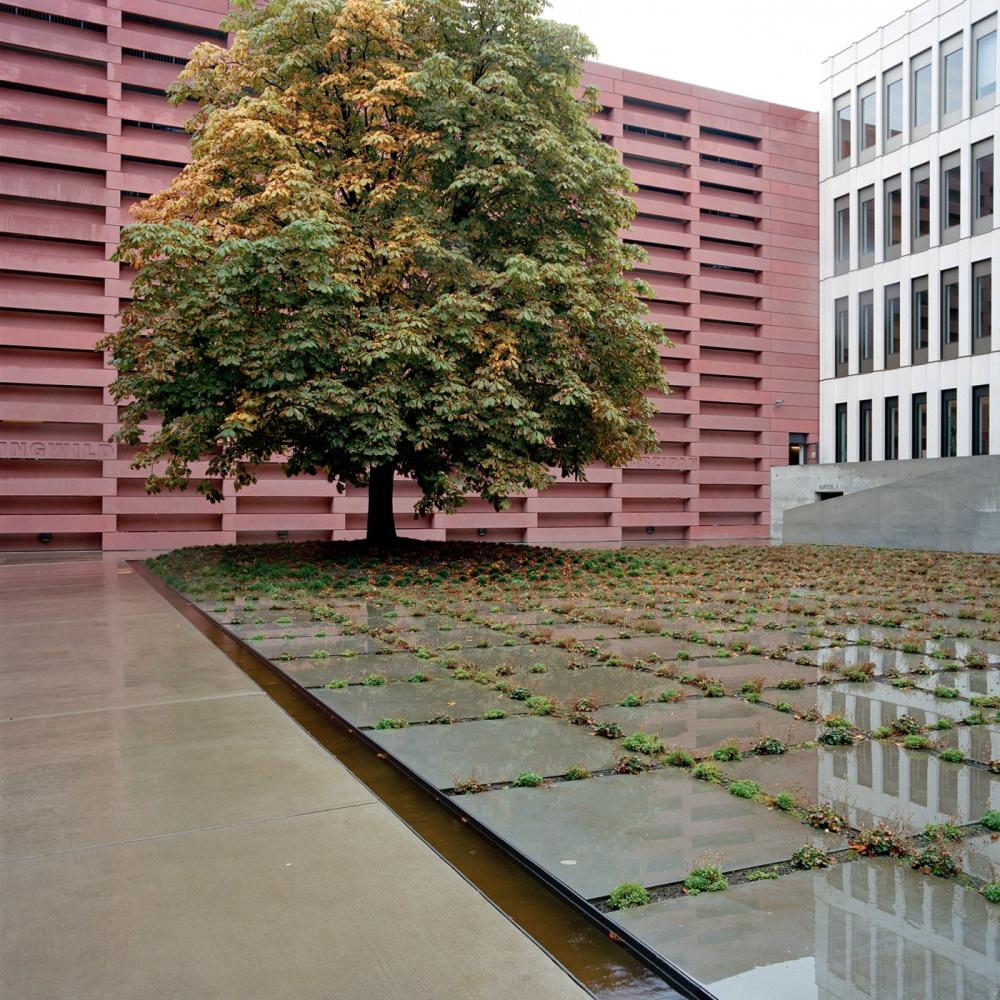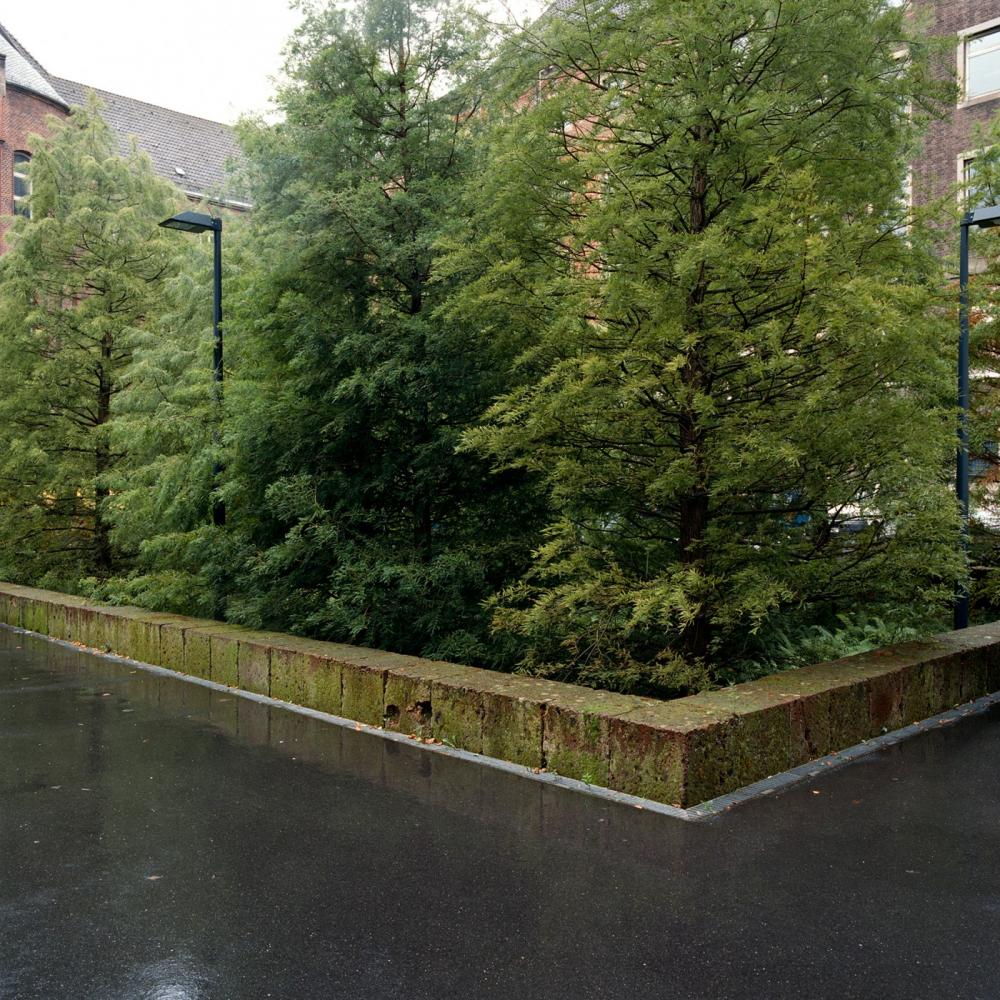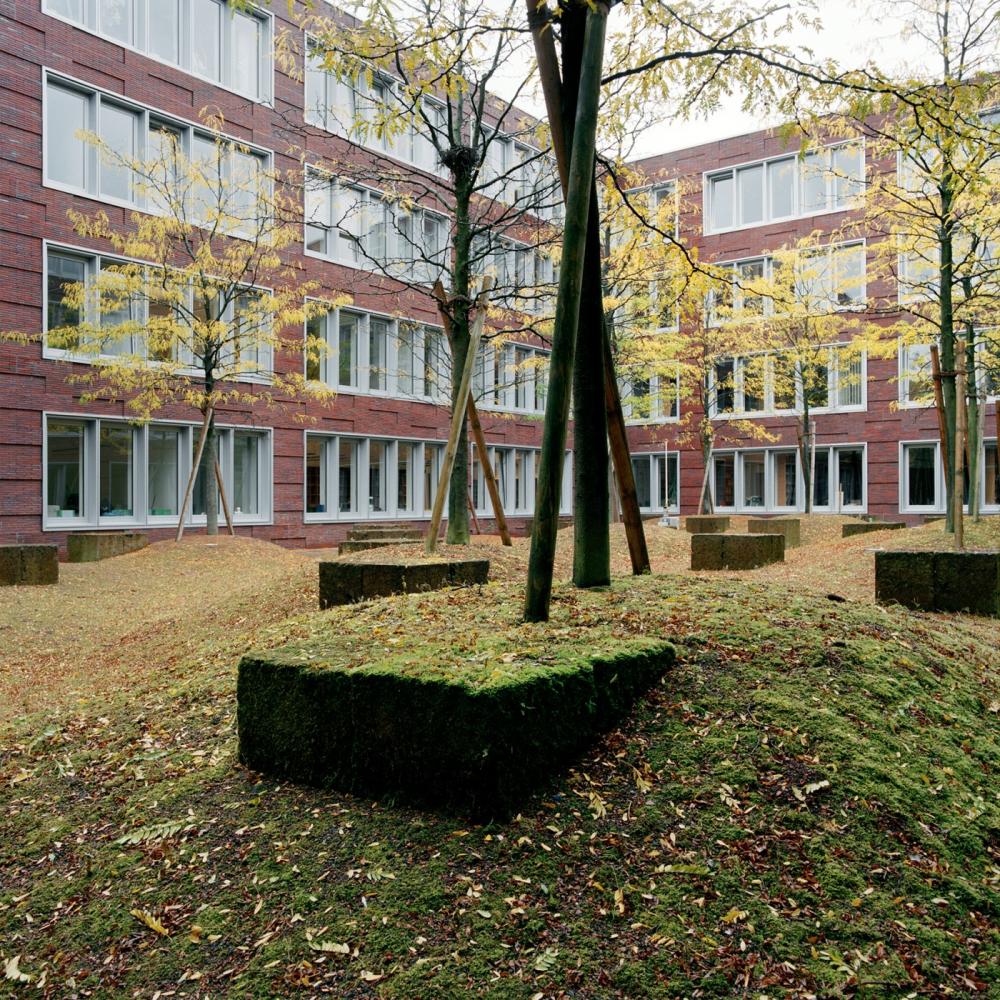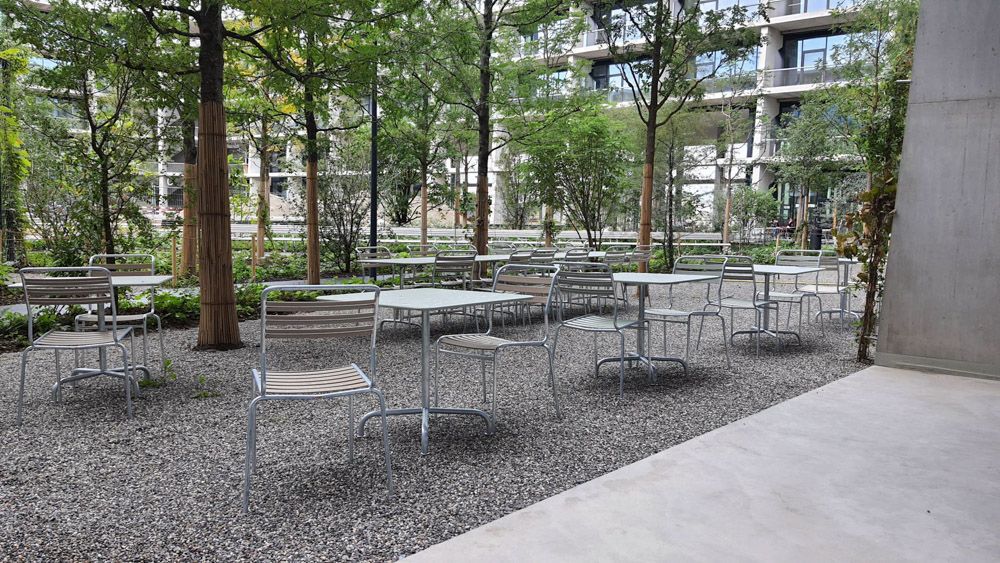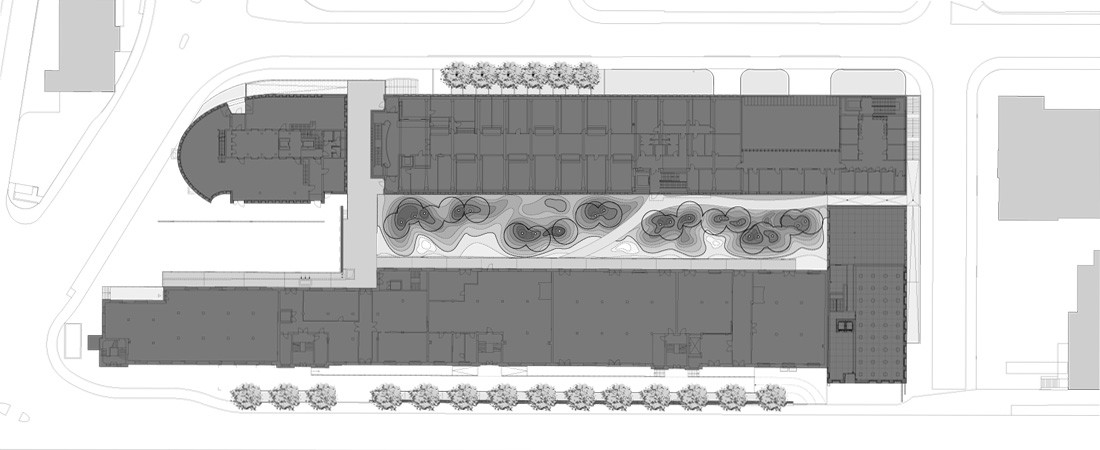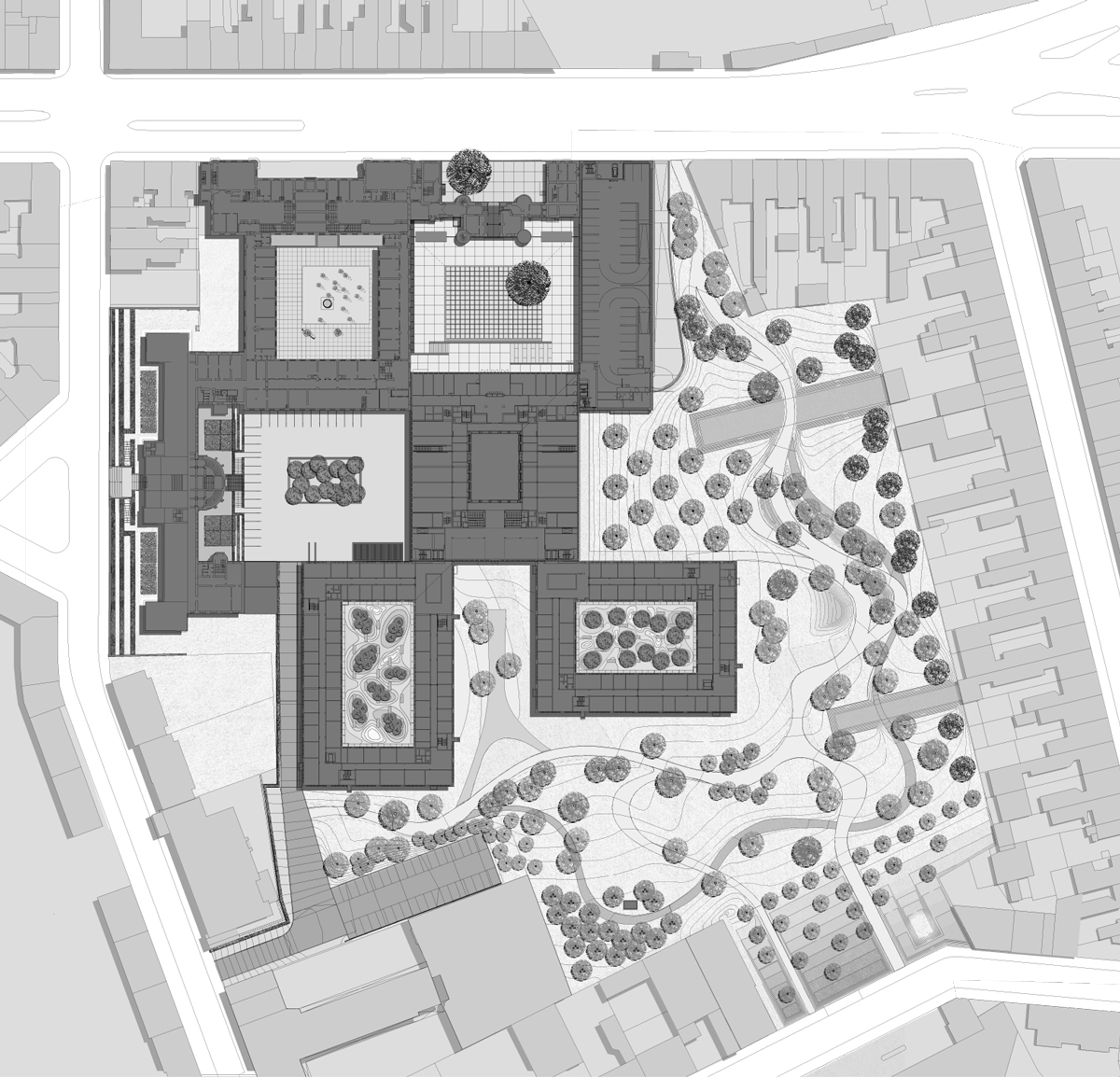
The confrontation of courtyard spaces clearly delimited by built structures with the open park landscape provided the parameter for the design of the environs of the new Hall of Justice, or Justizzentrum, in Aachen.
Five private, partially inaccessible courtyards differ as to their situation and function – ranging from the entrance of the entry courtyard to the more introspective courtyards only intended for viewing. The design element linking them is the theme of water, whether artificially designed or in the form of visible groundwater.
Contrary to this, the central elements of the park design are its topography and vegetation. Lawn sculptures trace the structural elements and form clearly defined borders. The flowing modulation along the paths continues the water theme of the courtyards and integrates it in the overall context. A highly varied selection of individual trees and groves focuses the observer’s attention on specific places and the seasonal changes of their vegetation. Parks als Ganzes.


