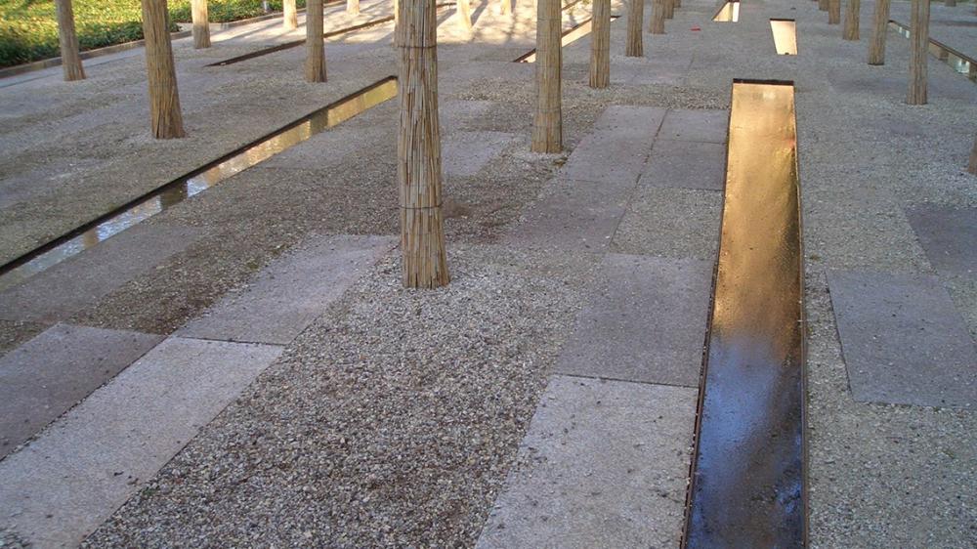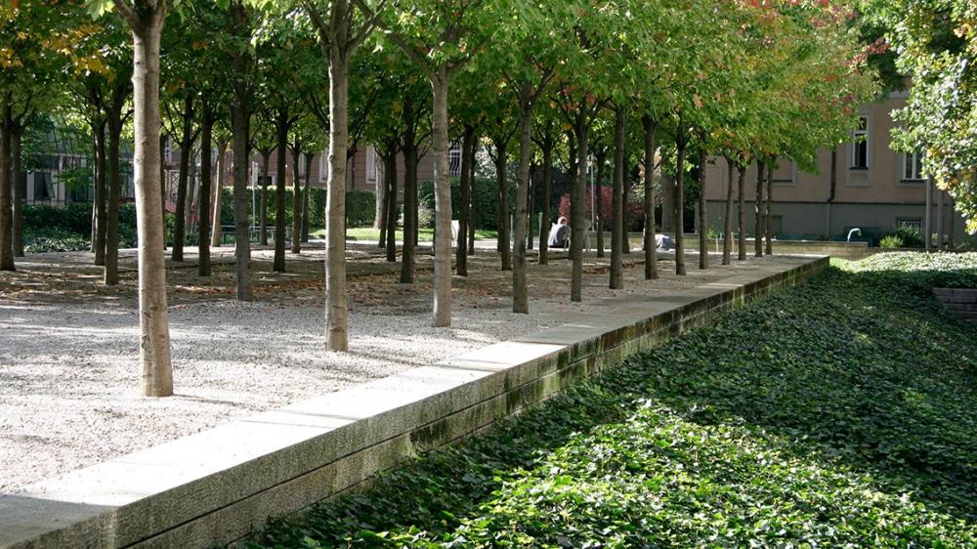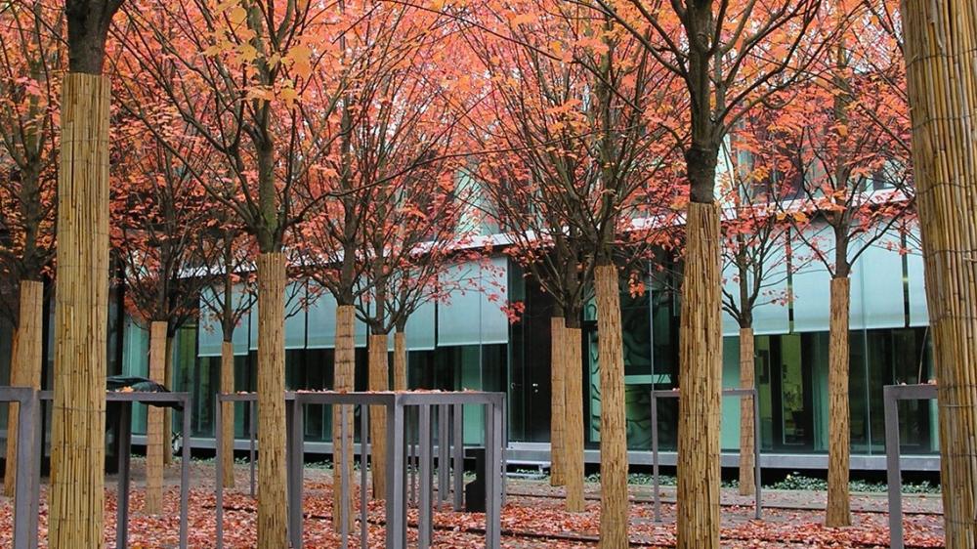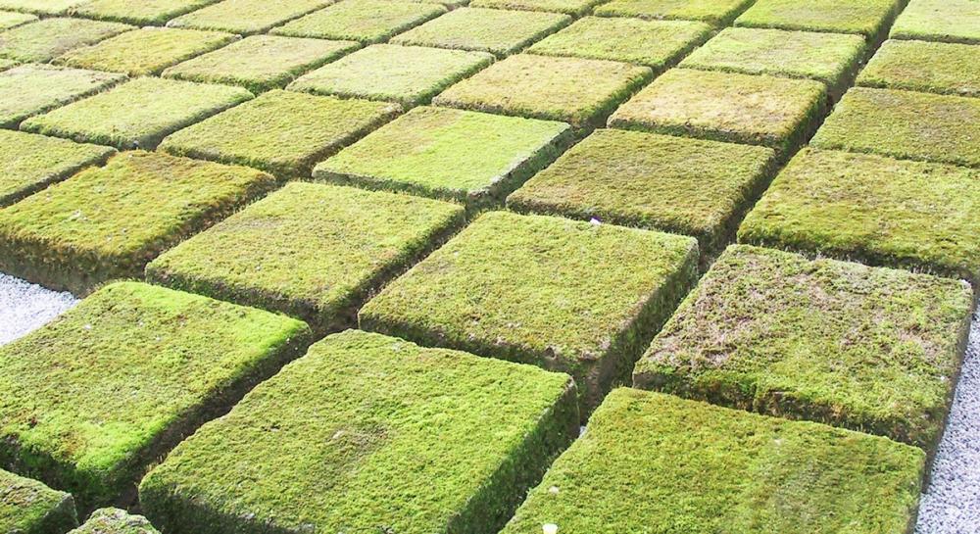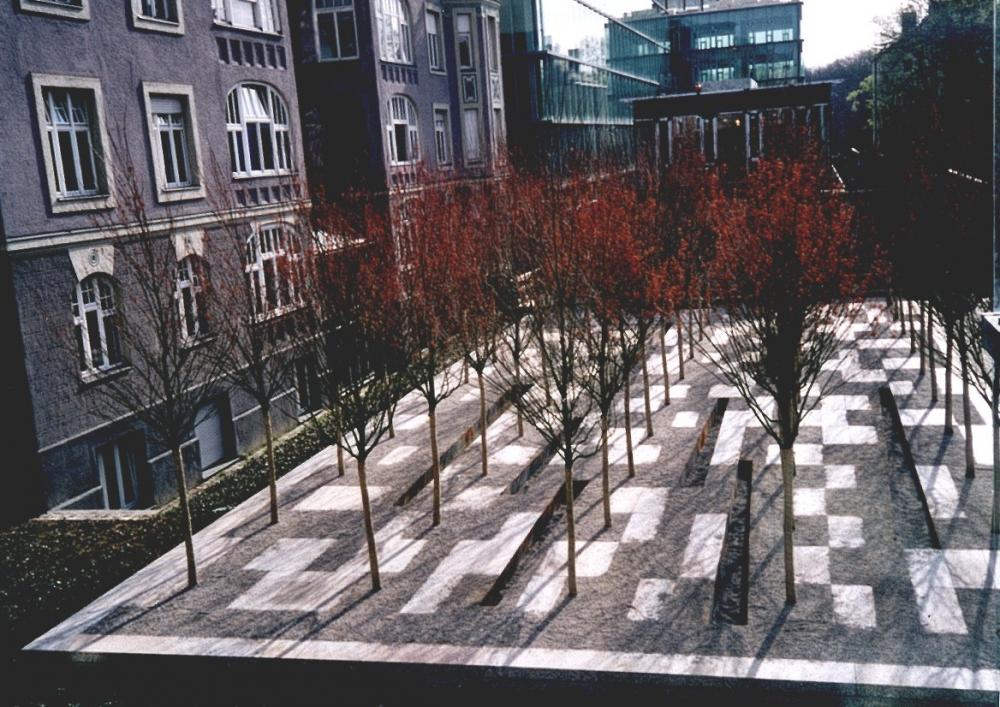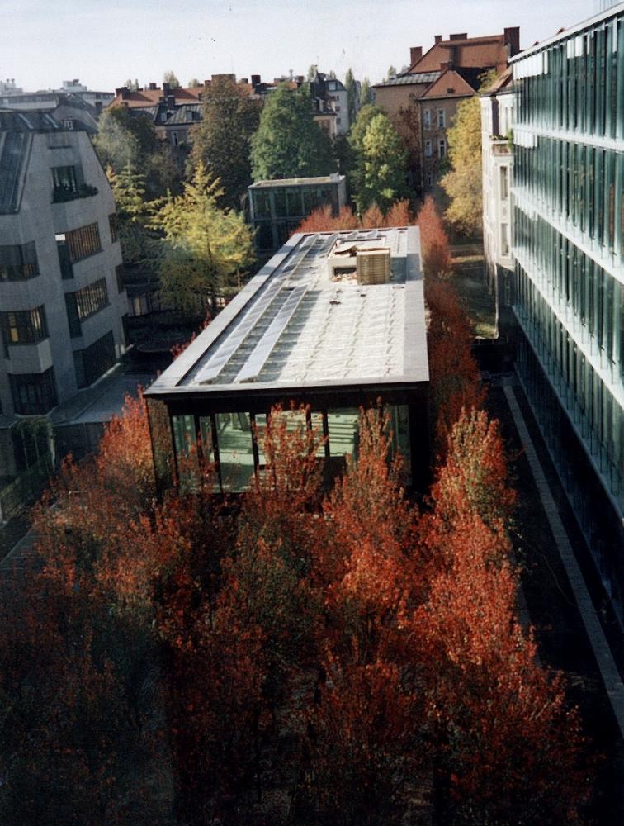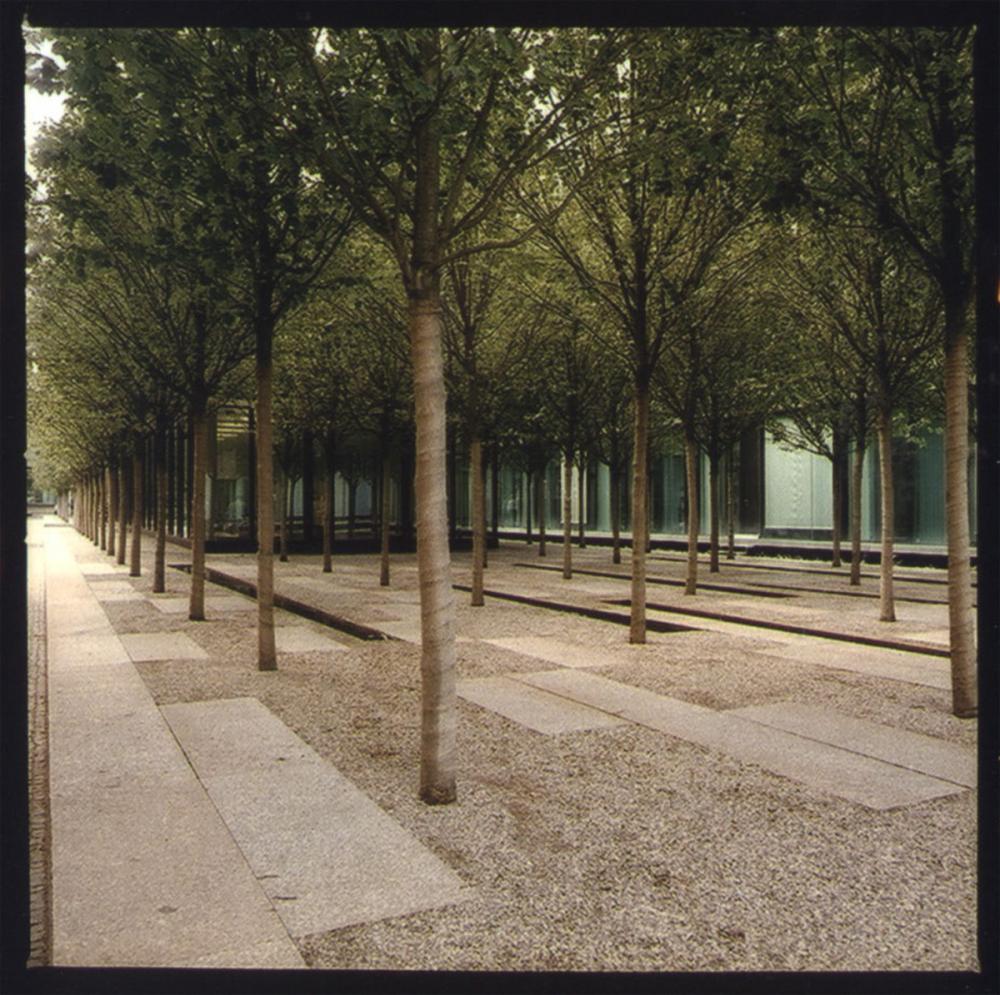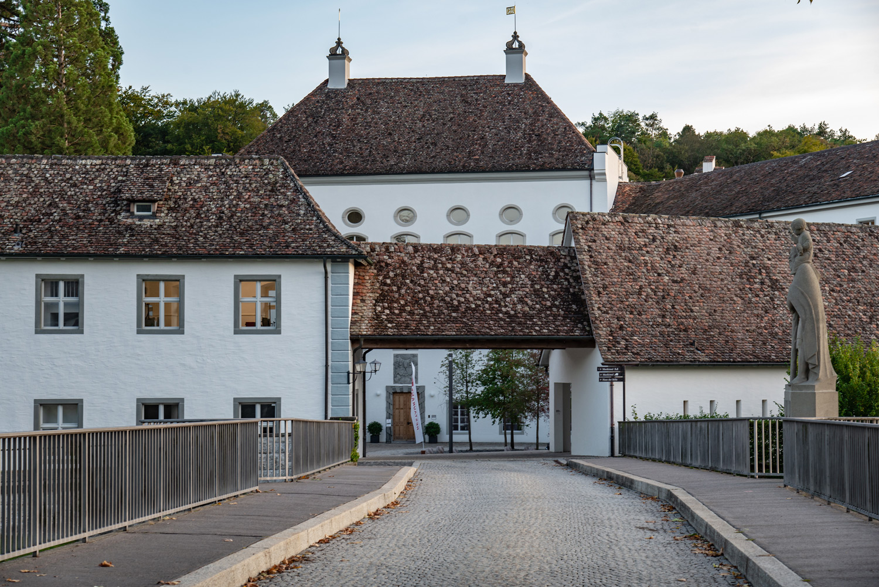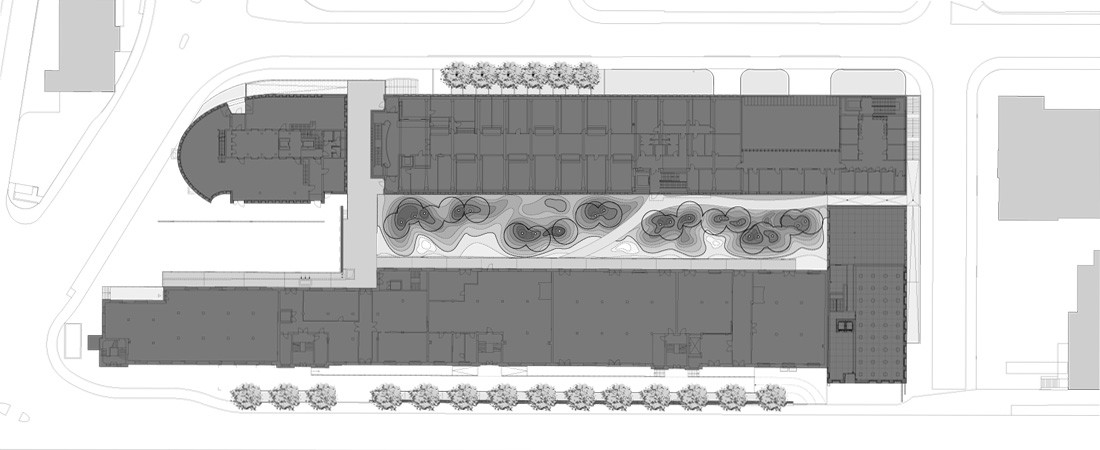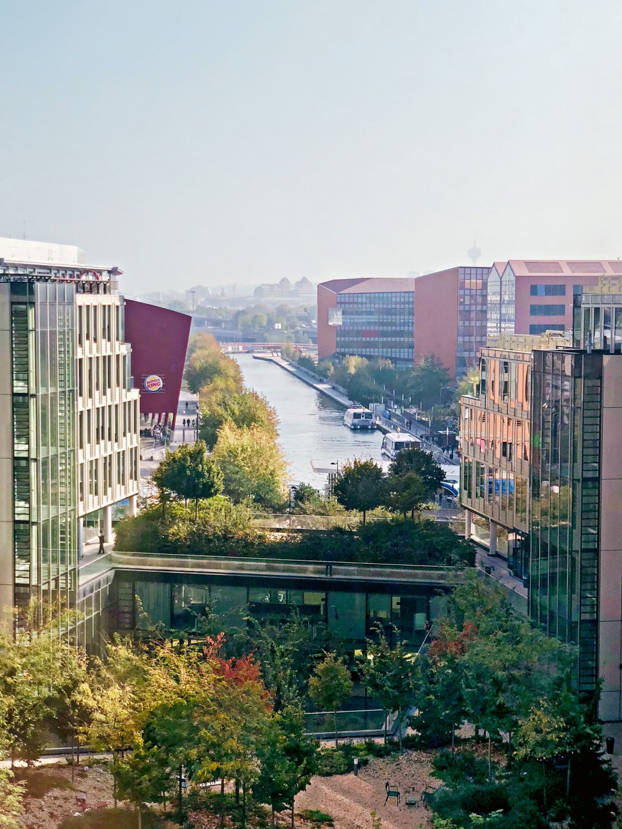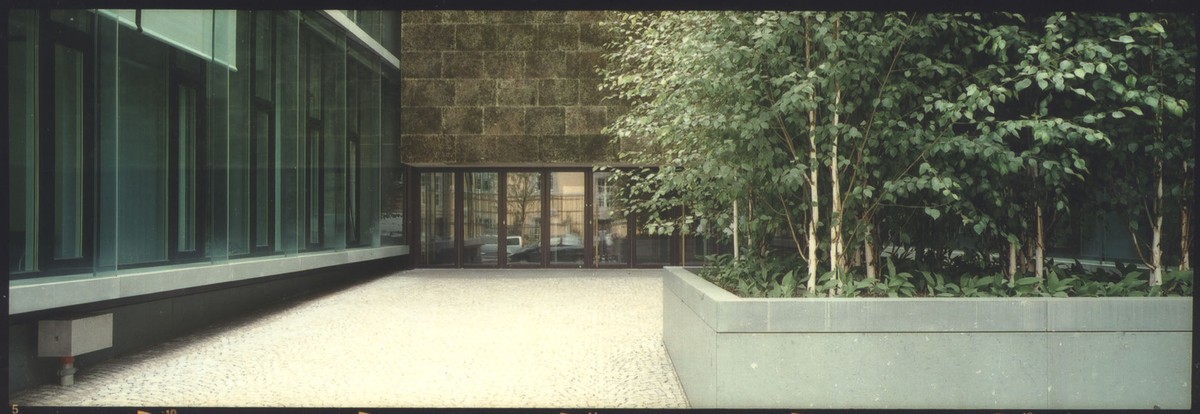
The remodelling of Münchener Rück, a Munich-based re-insurance company, is part of the edge of a block quadrangle. The quadrangle is characterized by a park-type planted space.
The remodelling of this outside space allows for a continual and open spatial system and lets the secondary parts of the courtyard with their stands of existing trees keep their own character.
The remodelling of this outside space allows for a continual and open spatial system and lets the secondary parts of the courtyard with their stands of existing trees keep their own character.
There is a moss-covered garden in the shady yard on the first floor, all enclosed by buildings. It can be seen from various floors through the glazed façade providing an impression of nature and a mosaic of various types of moss – sight and memory: moss and forest floor.


