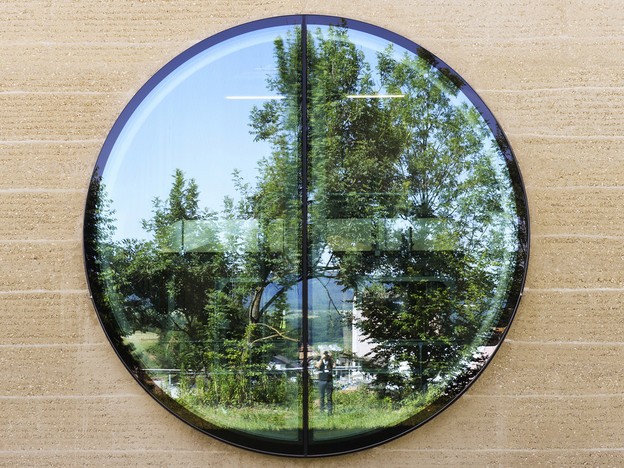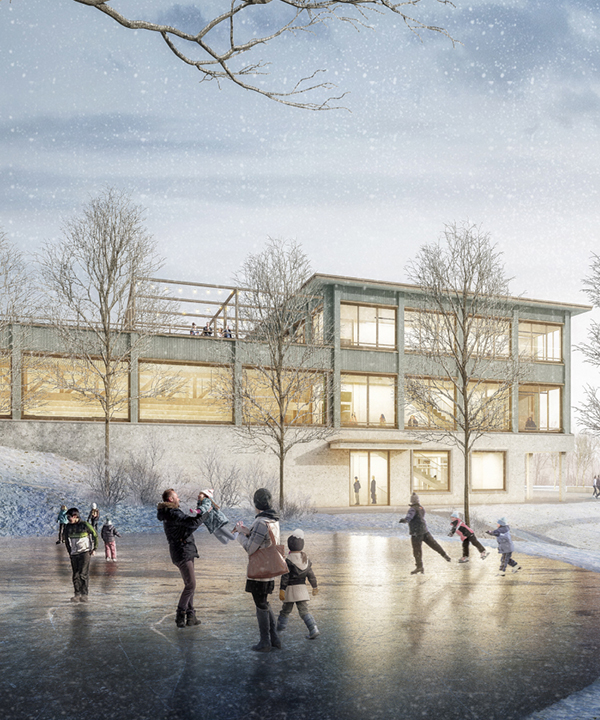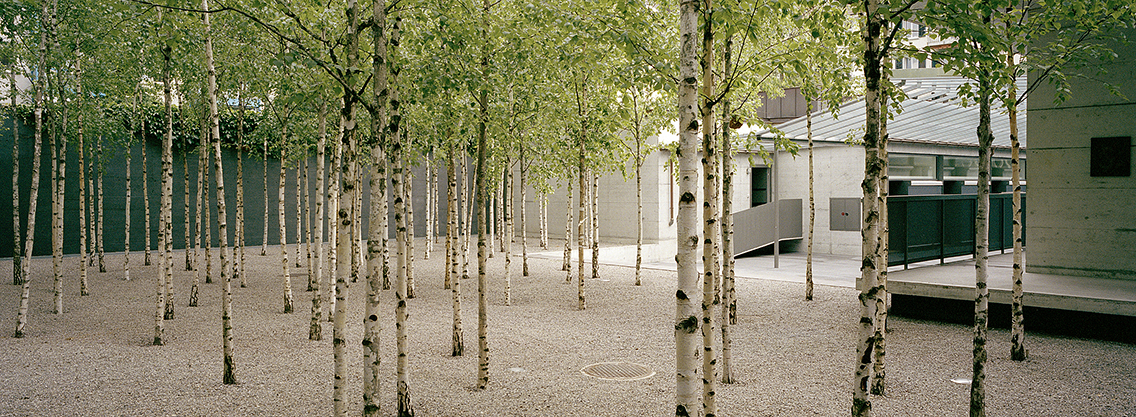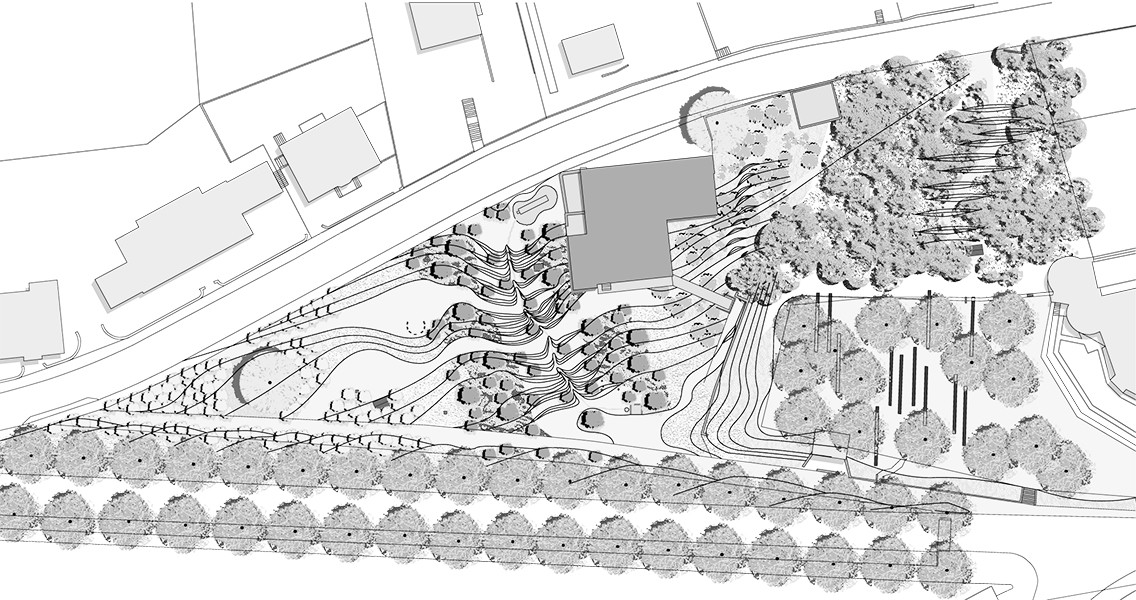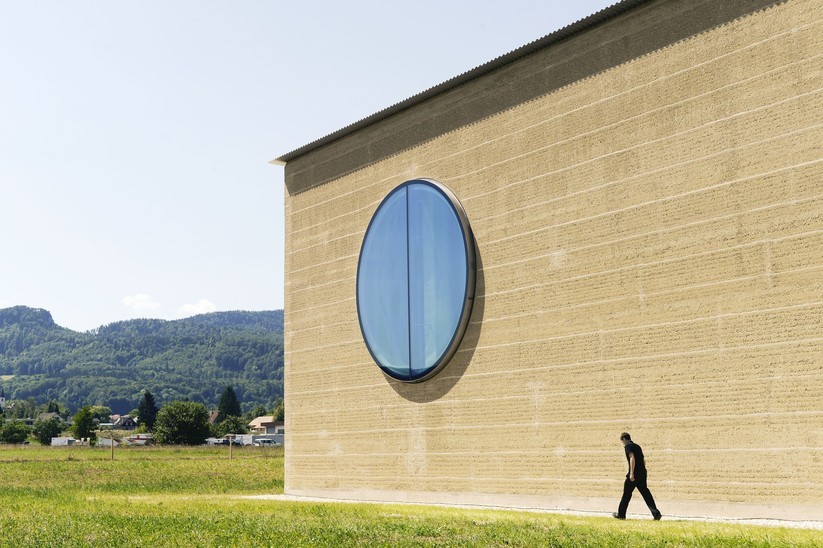
The largest contemporary loam building in the world by architects Herzog & de Meuron now houses Ricola’s production and storage facilities. The 45cm-thick rammed earth façade was built from locally-sourced materials, manifesting a powerful link between the 100m-long building and its surrounding landscape. A shared approach for the architecture and the landscape means that the construction materials used for both come from the same 8-10 km radius. Some of the aggregates in the loam façade can also be found in the macadam paving of the footpaths.
The new landscape design’s defining feature is the 9'000 m2 species-rich meadow typical of Jura. This meadow contains herbs used in the Ricola manufacturing process. Each year 1,400 tons of Swiss alpine herbs are dried, cleaned, minced and combined into Ricola’s secret herb drop recipe. The landscape is designed to demonstrate sustainability– a key element of Ricola's philosophy, which includes long-term planning remaining free of pesticides and mineral fertilizers. The landscape is understood as an evolving design feature, and the meadow is planned to naturally evolve into a biodiverse but scarcely cultivated meadow in the medium term, and eventually a bromegrass meadow in the long term.


