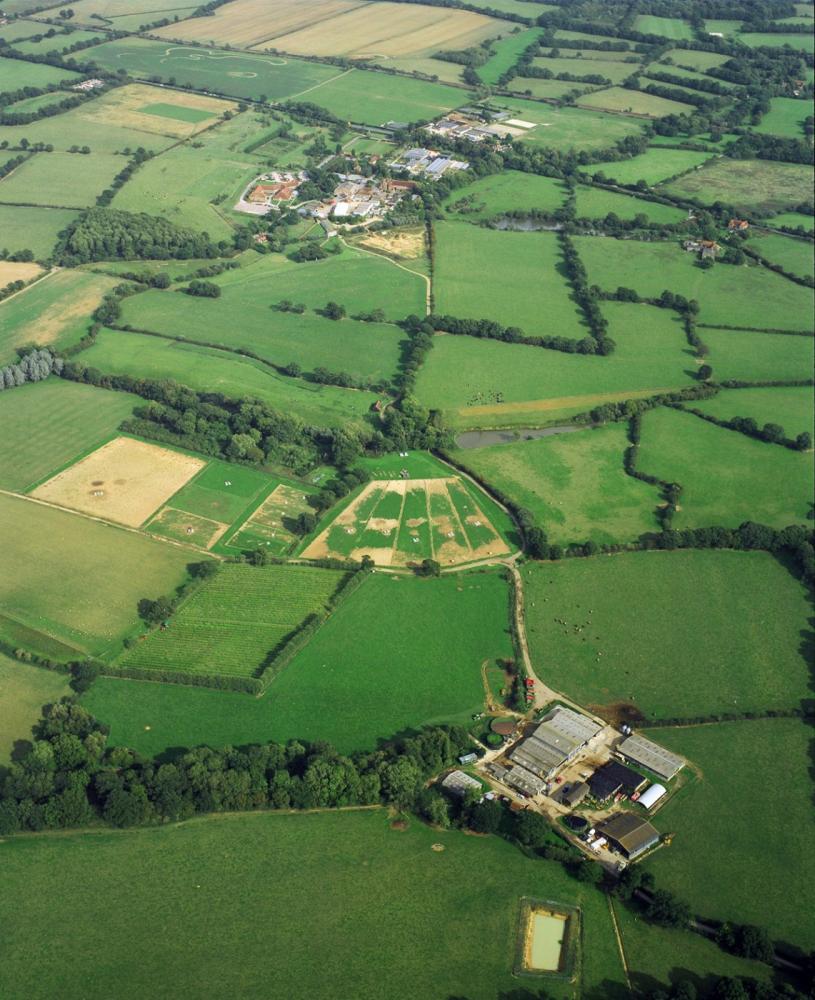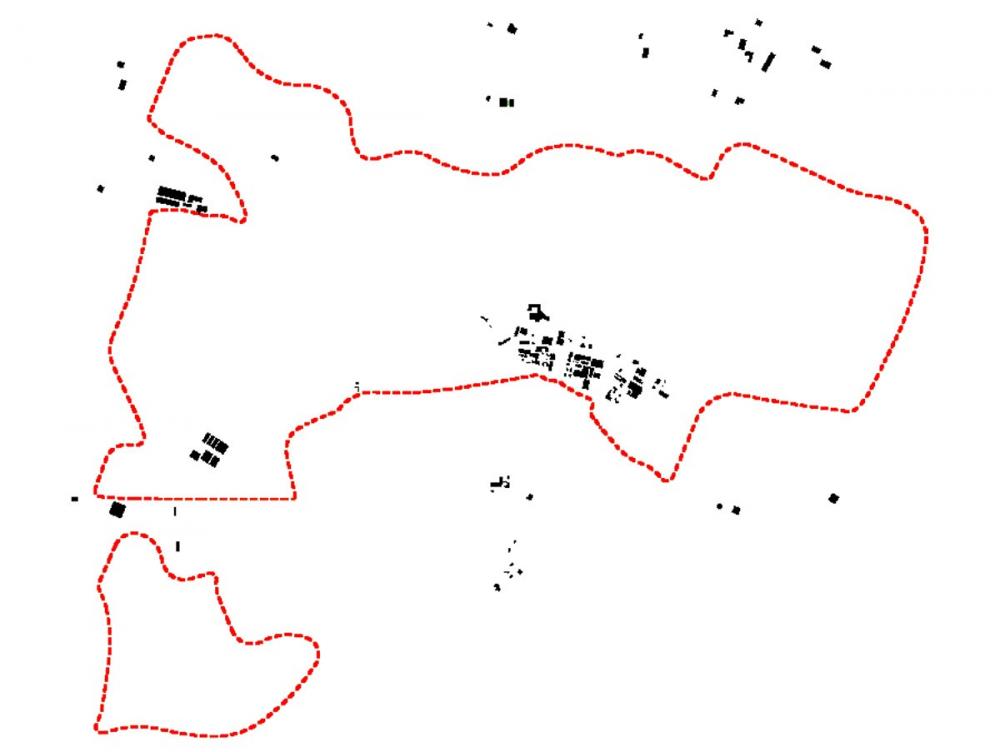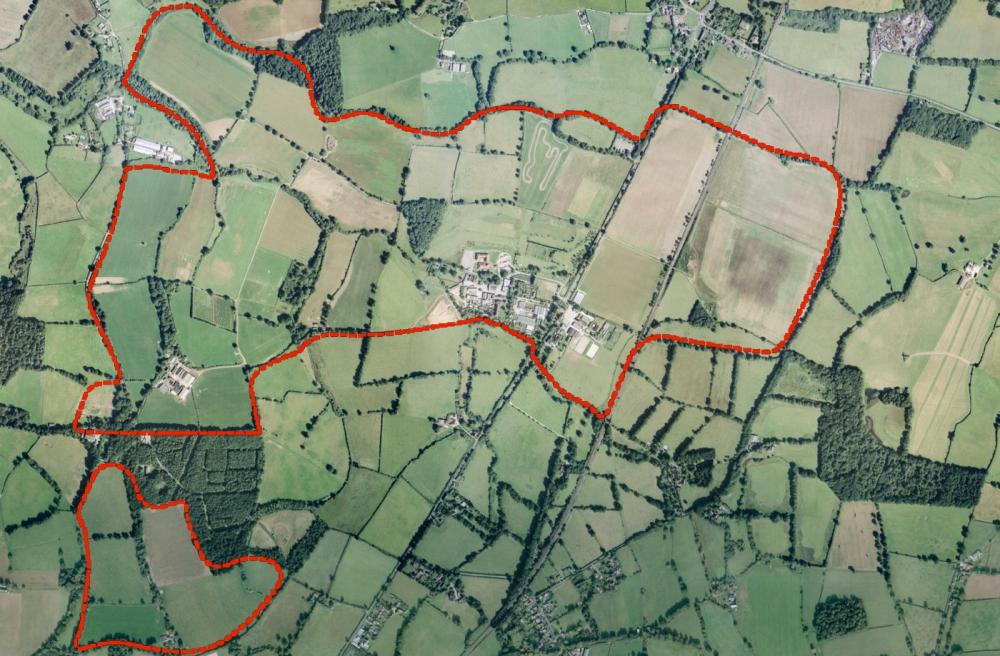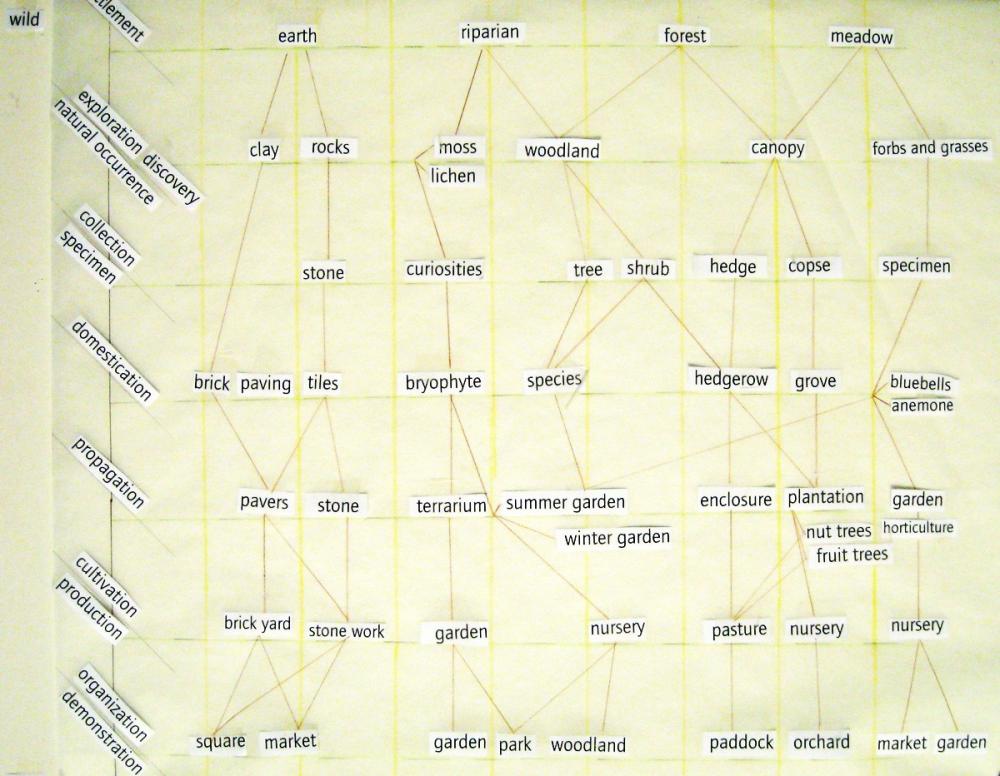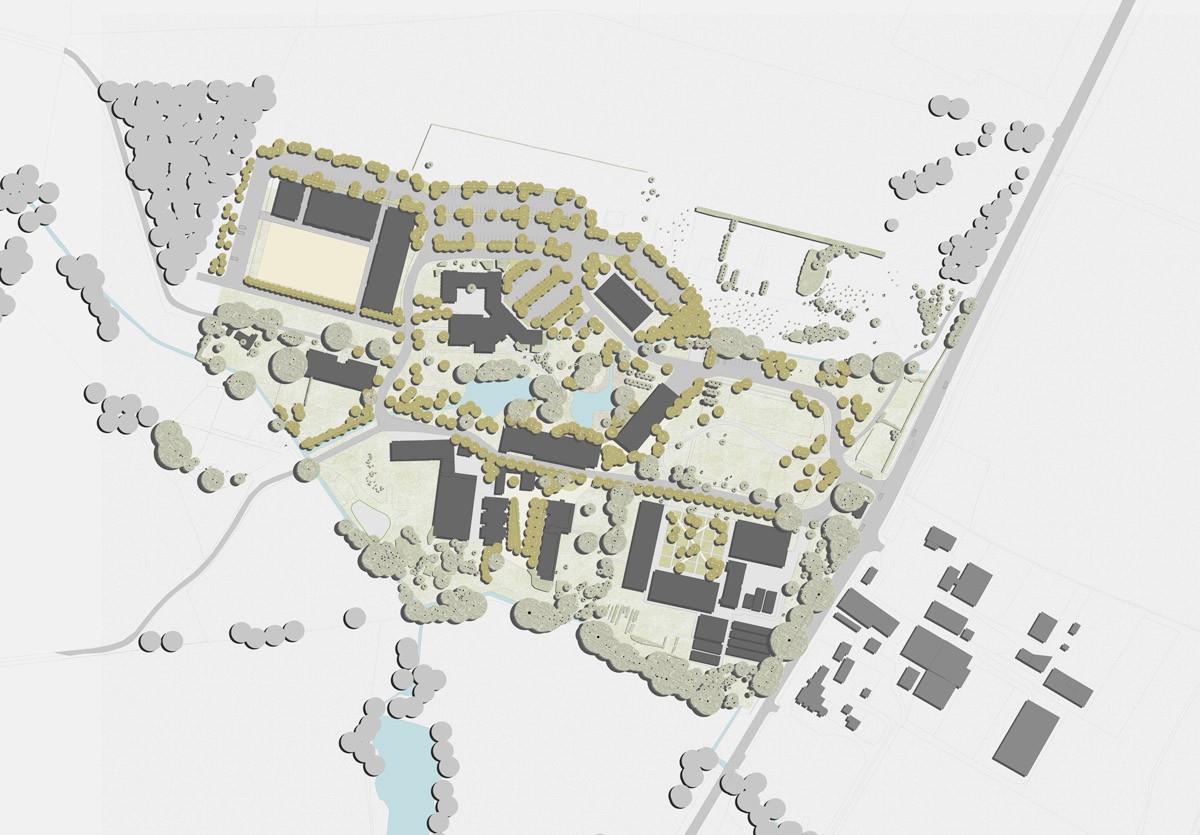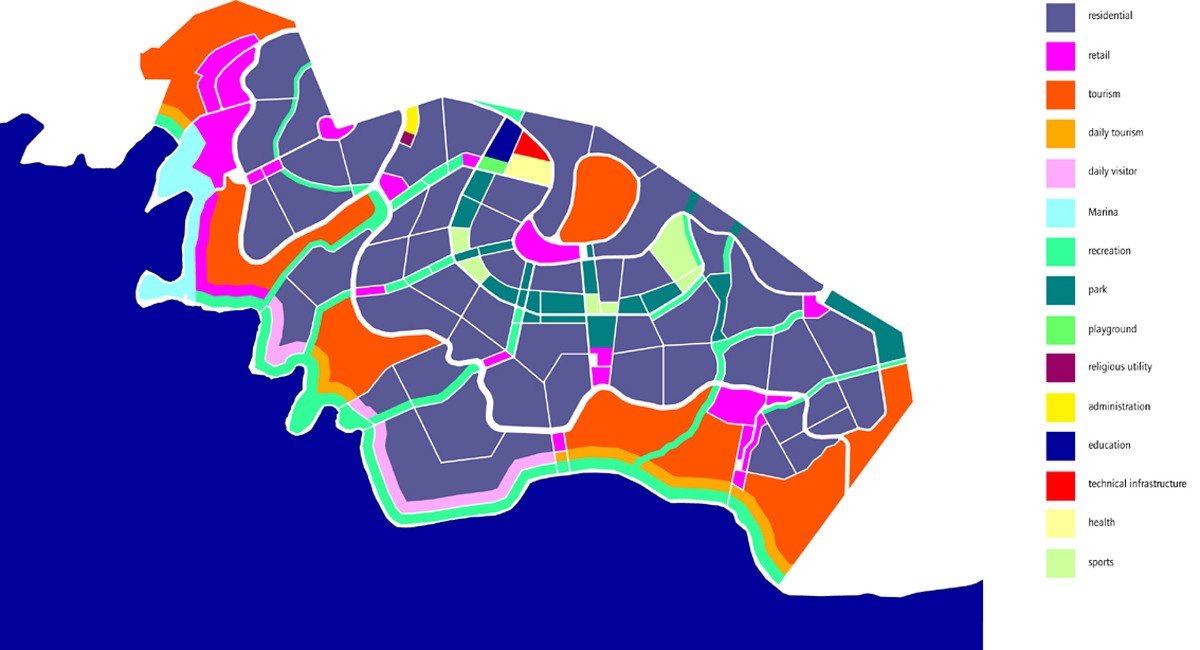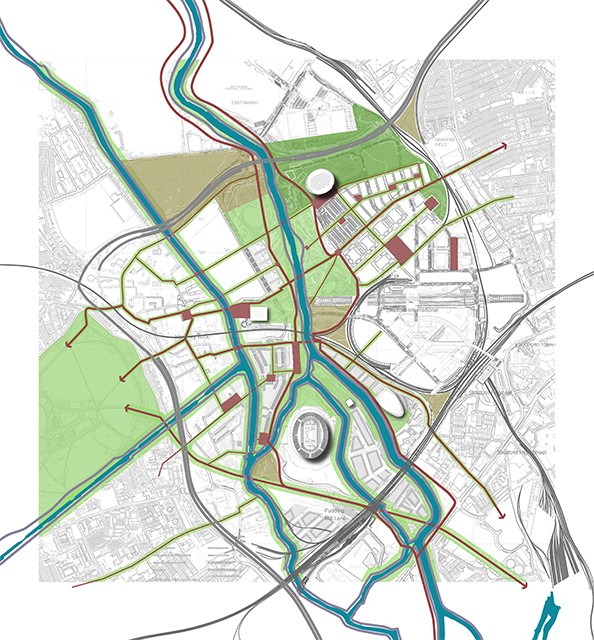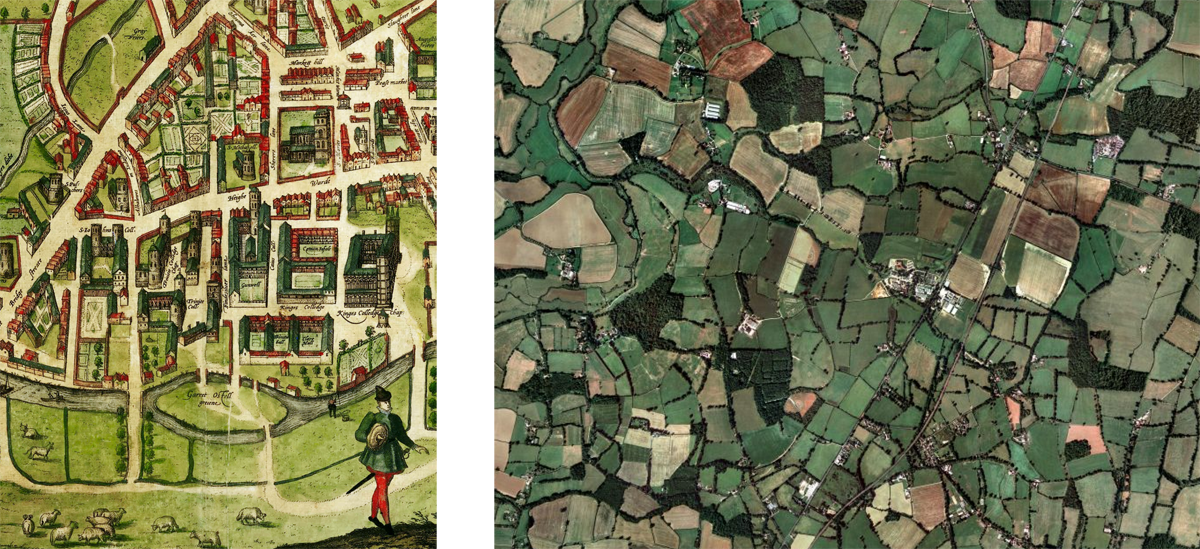
How do the elements of a rural landscape translate into the designed landscape of a rural college campus? The vastness of the space that surrounds Brinsbury Campus in West Sussex, England, can seem quite imposing. Scale and setting make it necessary to work with the existing landscape and not against it.
The programme and the complex pattern of functions need to be integrated into the estate comprised out of four former farmsteads. Landscape elements must be reinterpreted before they can be used to organize and physically shape the rural education campus. Brinsbury may be understood as a modern version of an ornamented farm: a holistically designed, flexible and highly functional estate campus, integrating many pattern of human activity and training; a campus, which is more than a conglomeration of uses. With Brinsbury offering courses in crafts and farming, many lessons take place in the open space and demand specific infrastructure like horticulture gardens or animal yards.
On the other hand the campus - like every school - demands for representative spaces and space for leisure. Even though fragments of these elements exist in Brinsbury, they need to be cleared, redesigned and renovated.
The masterplan aims at implementing designed structural elements within the campus, that are inspired by the outside landscape, and provide a sense of enclosure while still allowing the over arching framework of openness to be apparent. As in the surrounding nature, the boundaries are not supposed to remain fixed. Activities, spaces and people blend or part at need.




