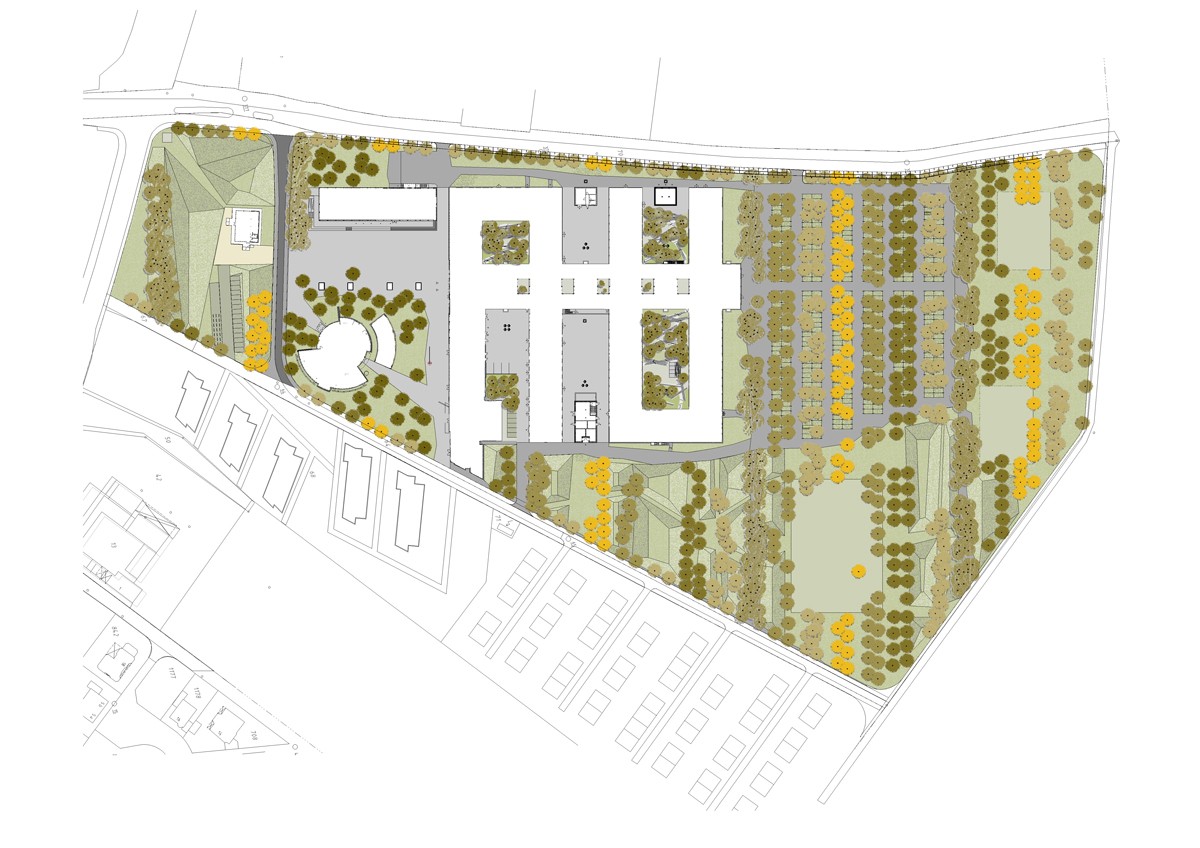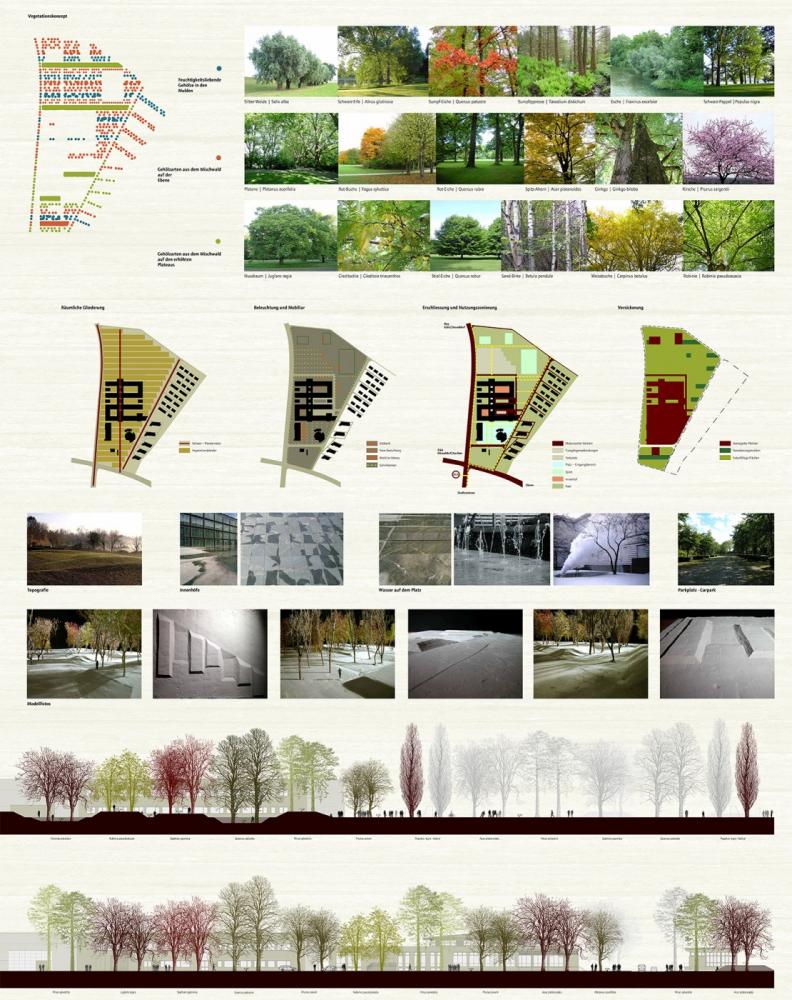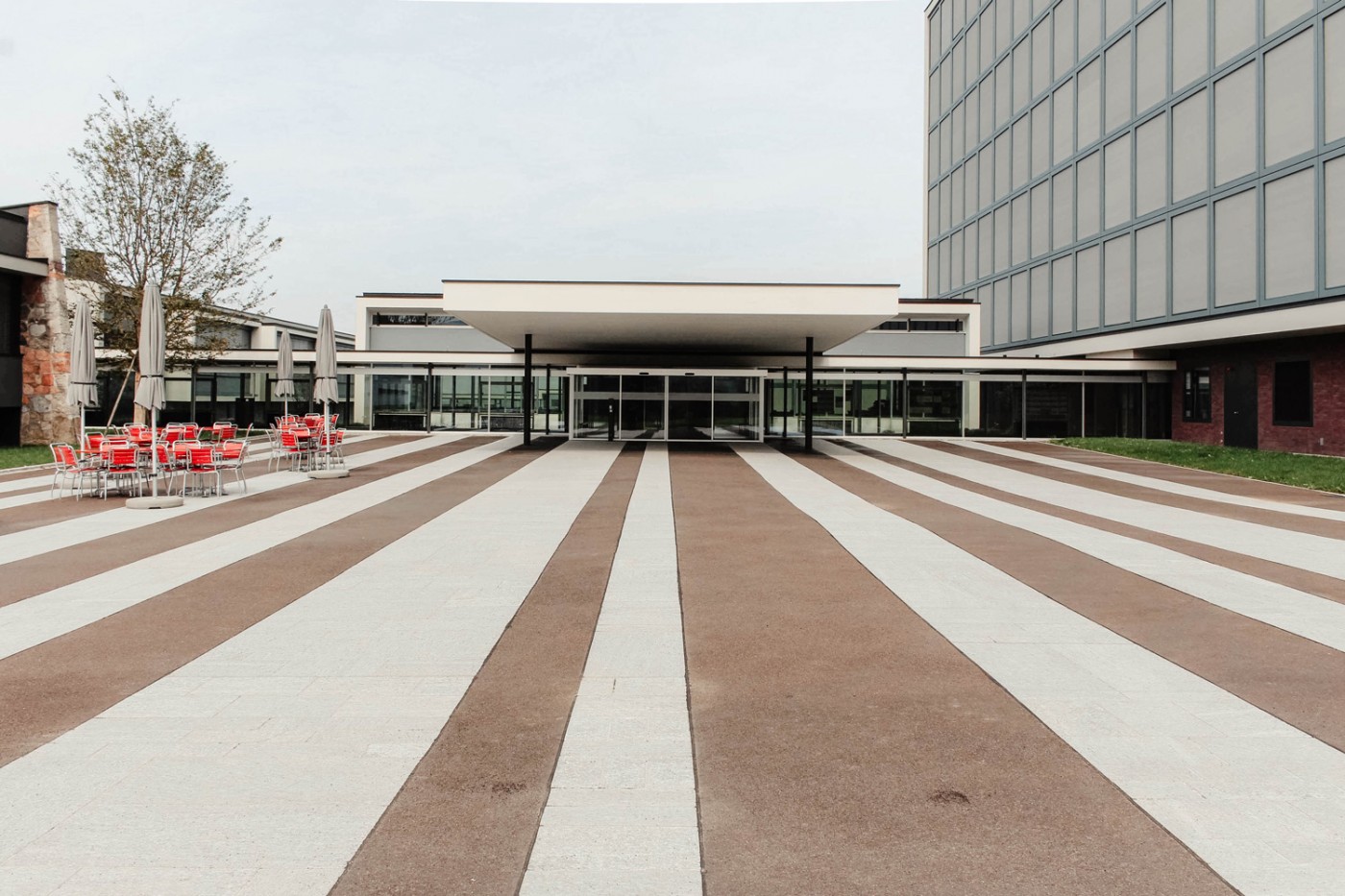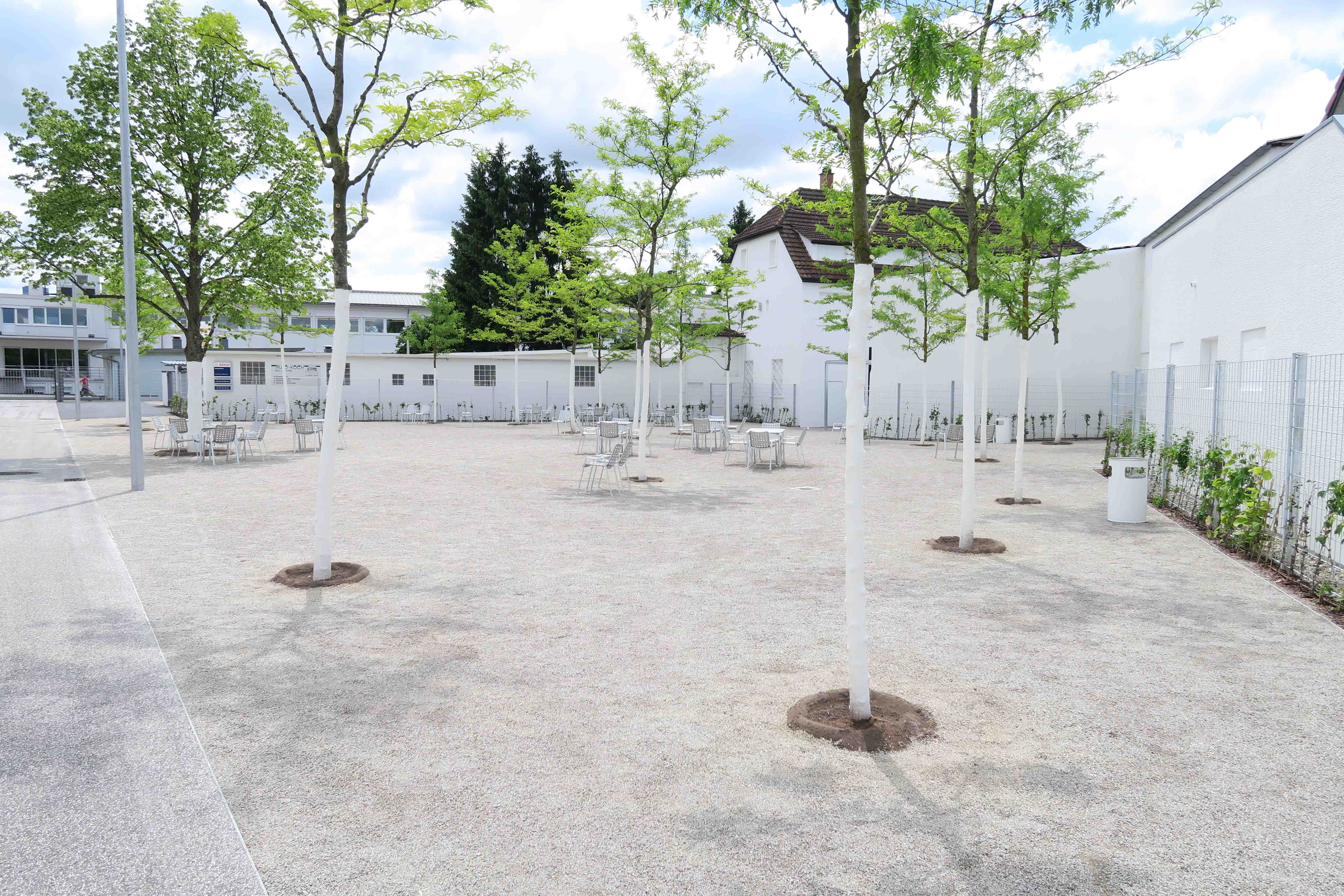
The extension of the technical college of Aachen, department Jülich, forms the new urban boundary of the northern border of Jülich. The area is surrounded by small scaled residential housing and agricultural land providing open views into the landscape. The design is about surroundings of the new building with park, sport, drainage and parking areas. The landscape design combines functional waste areas with lounge areas. Uniform bands of various species of trees structure the area into various defined spaces.
An artificial topography of geometric mounds and depressions makes the structure of bands experiencable. Within the area special funtions are placed. The square represents the entry of the technical college. Together with the main building, the refectory and the auditorium, dense planted trees frame the open square.
The square also offers place for meeting and taking lunch outside. As the education of the students is a long term process, the trees will grow within time. Planting small trees, the vegetation concept is a reference to the meaning of the place.





