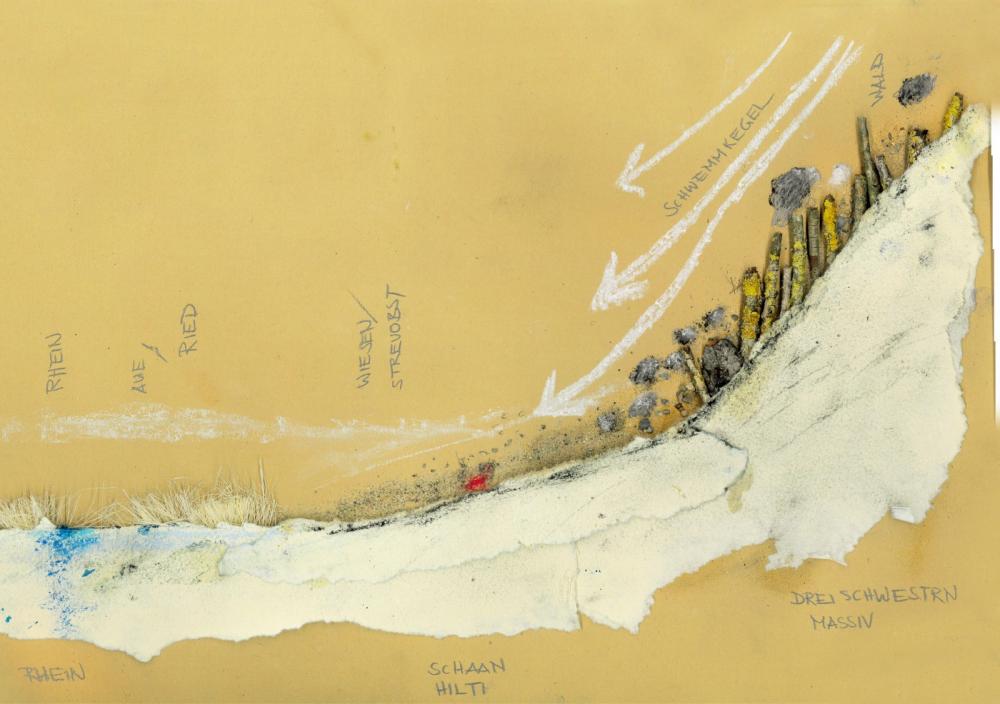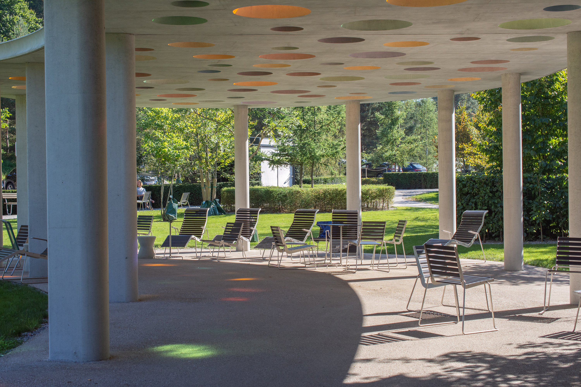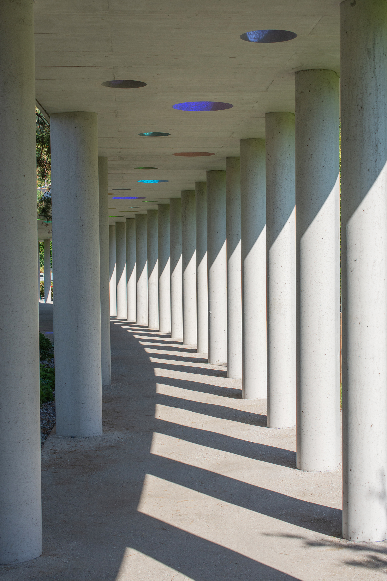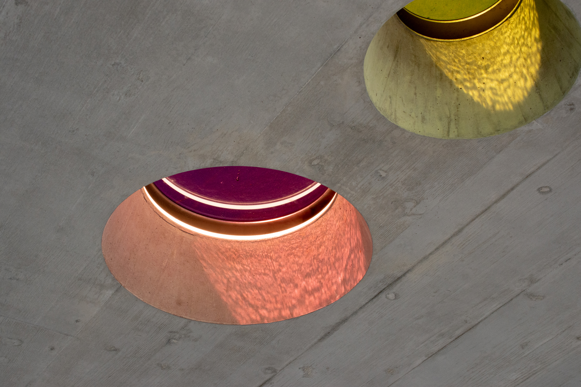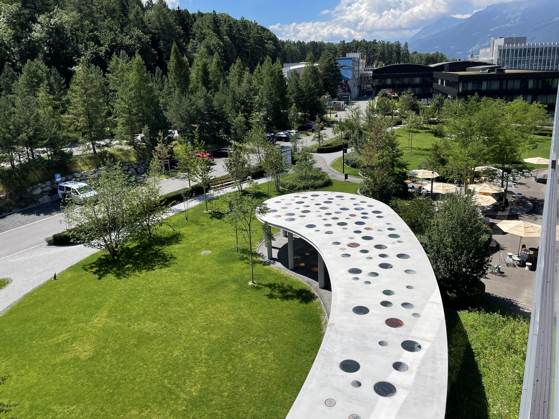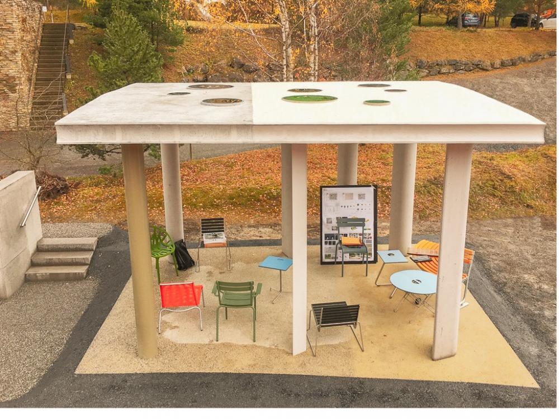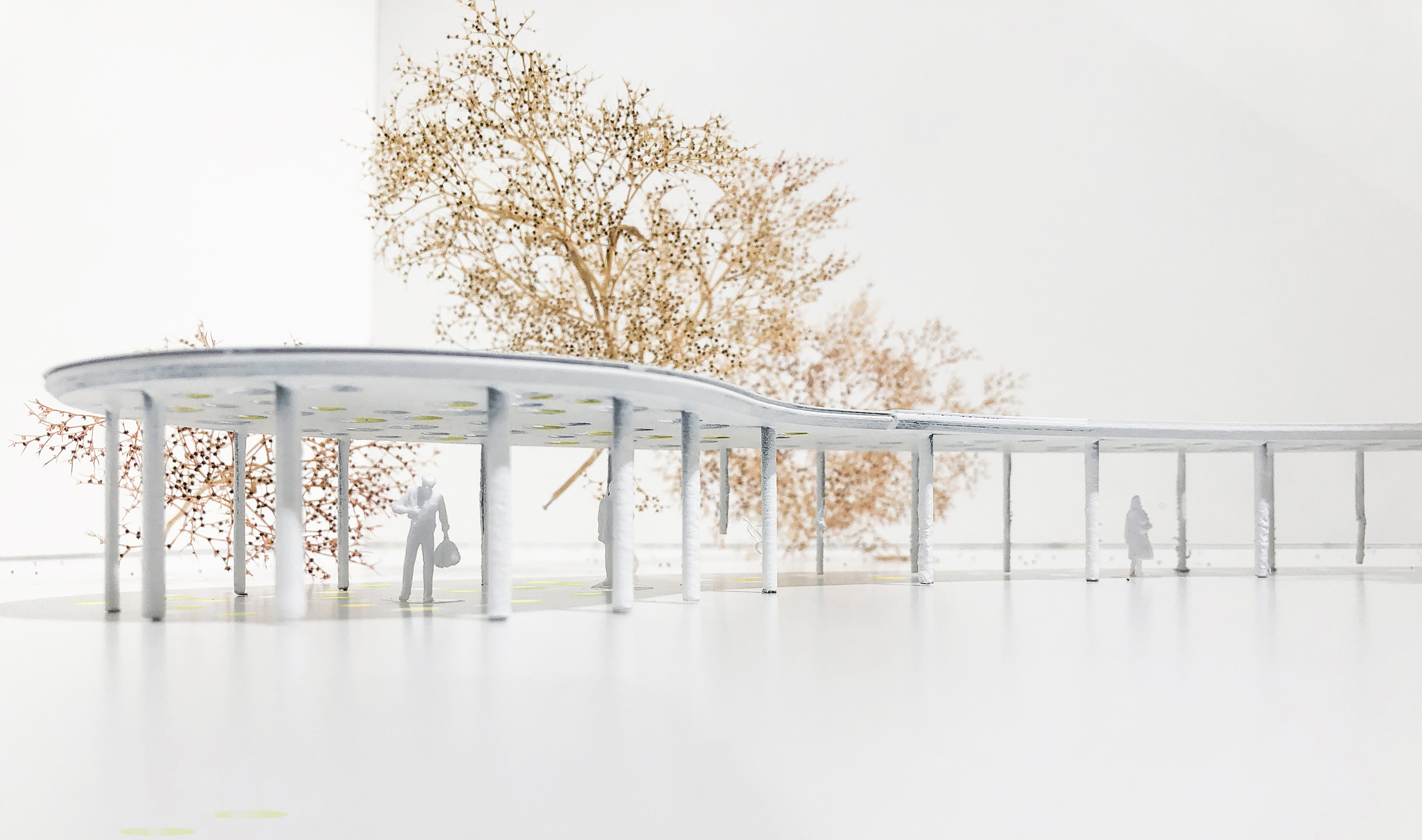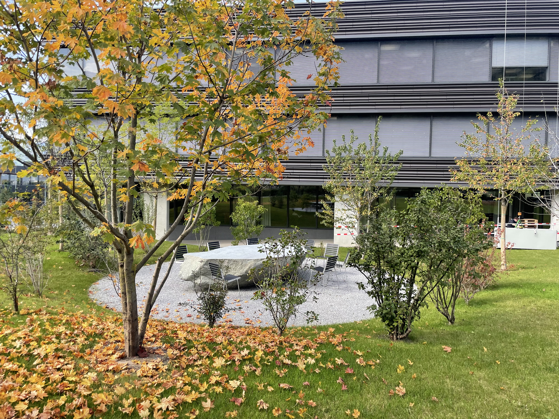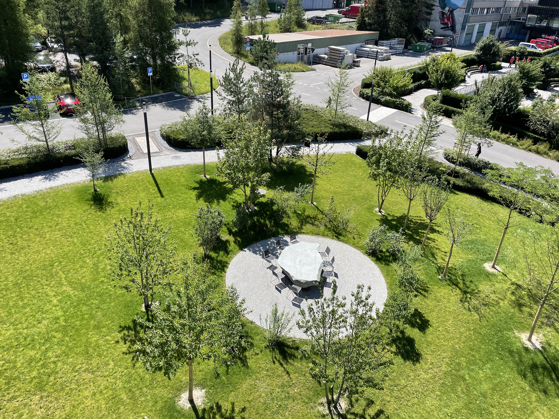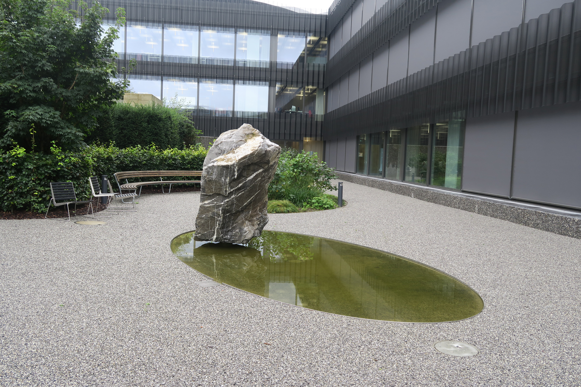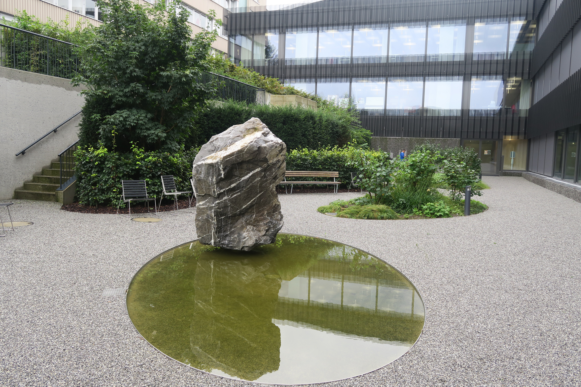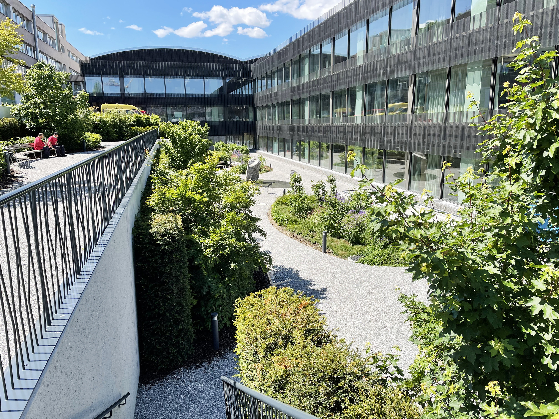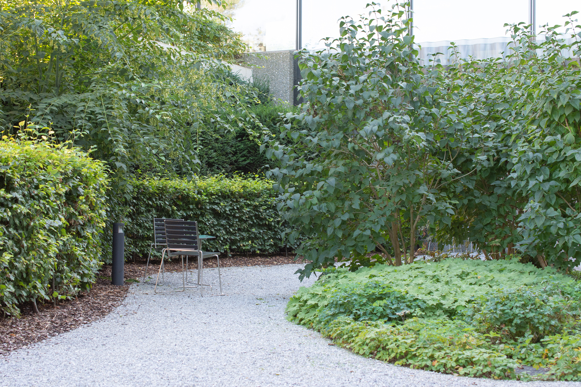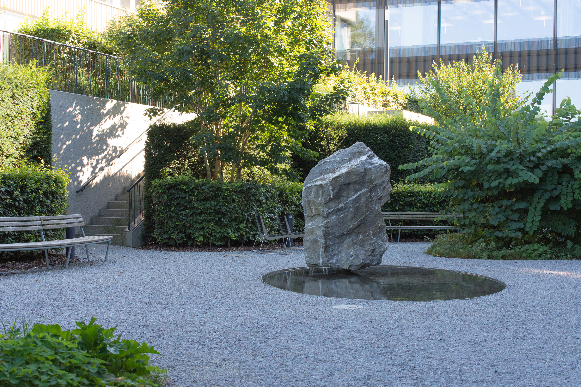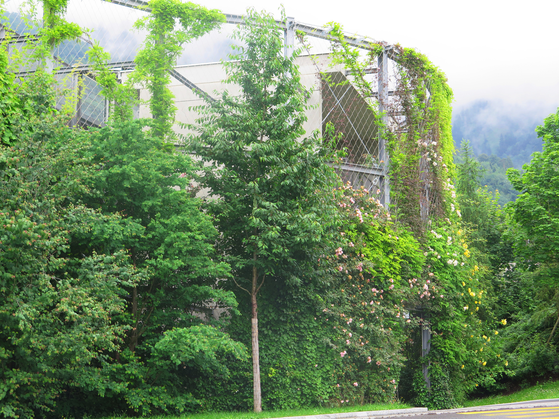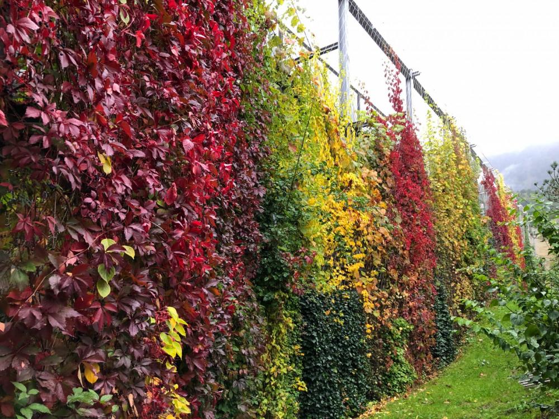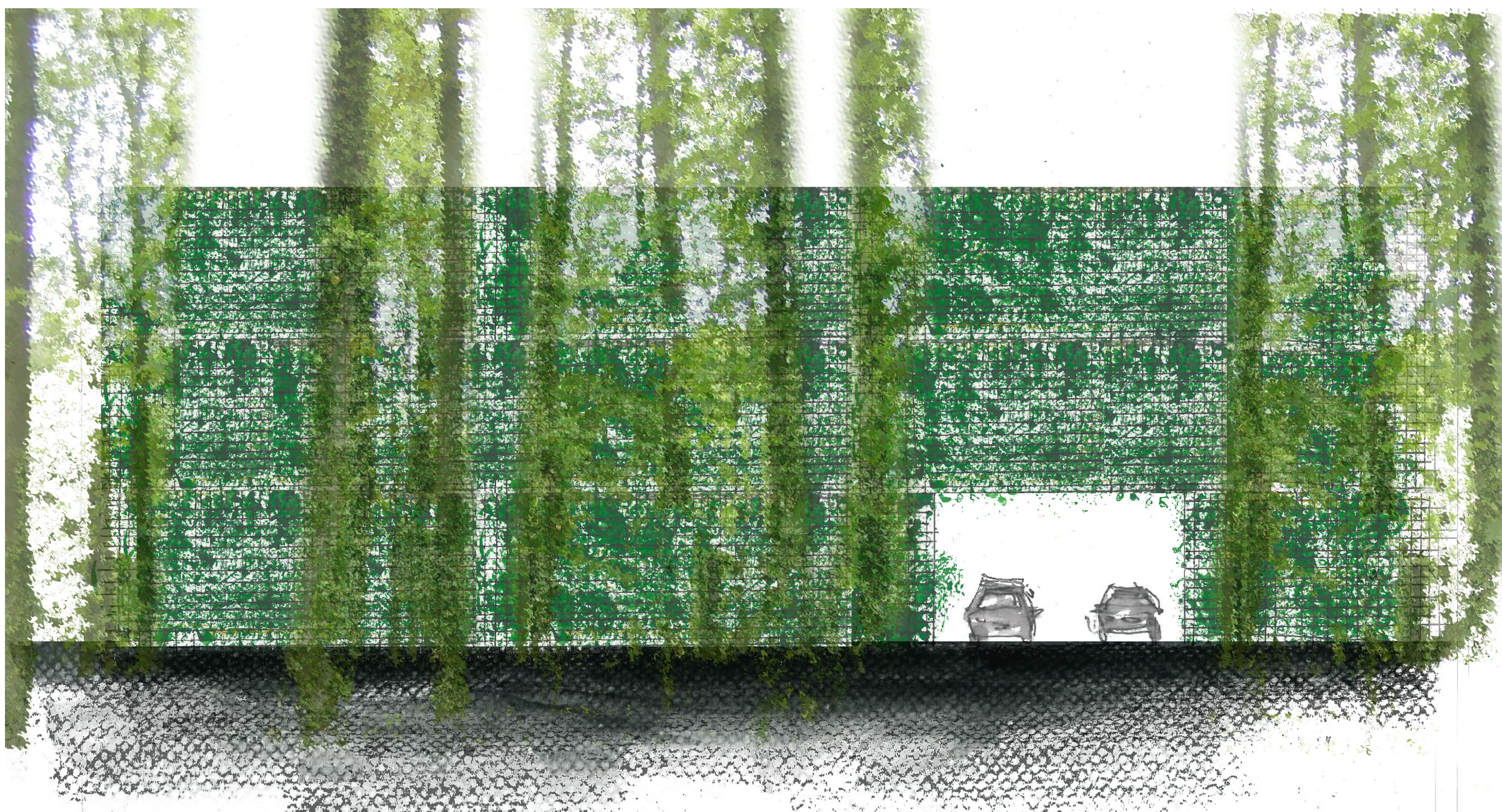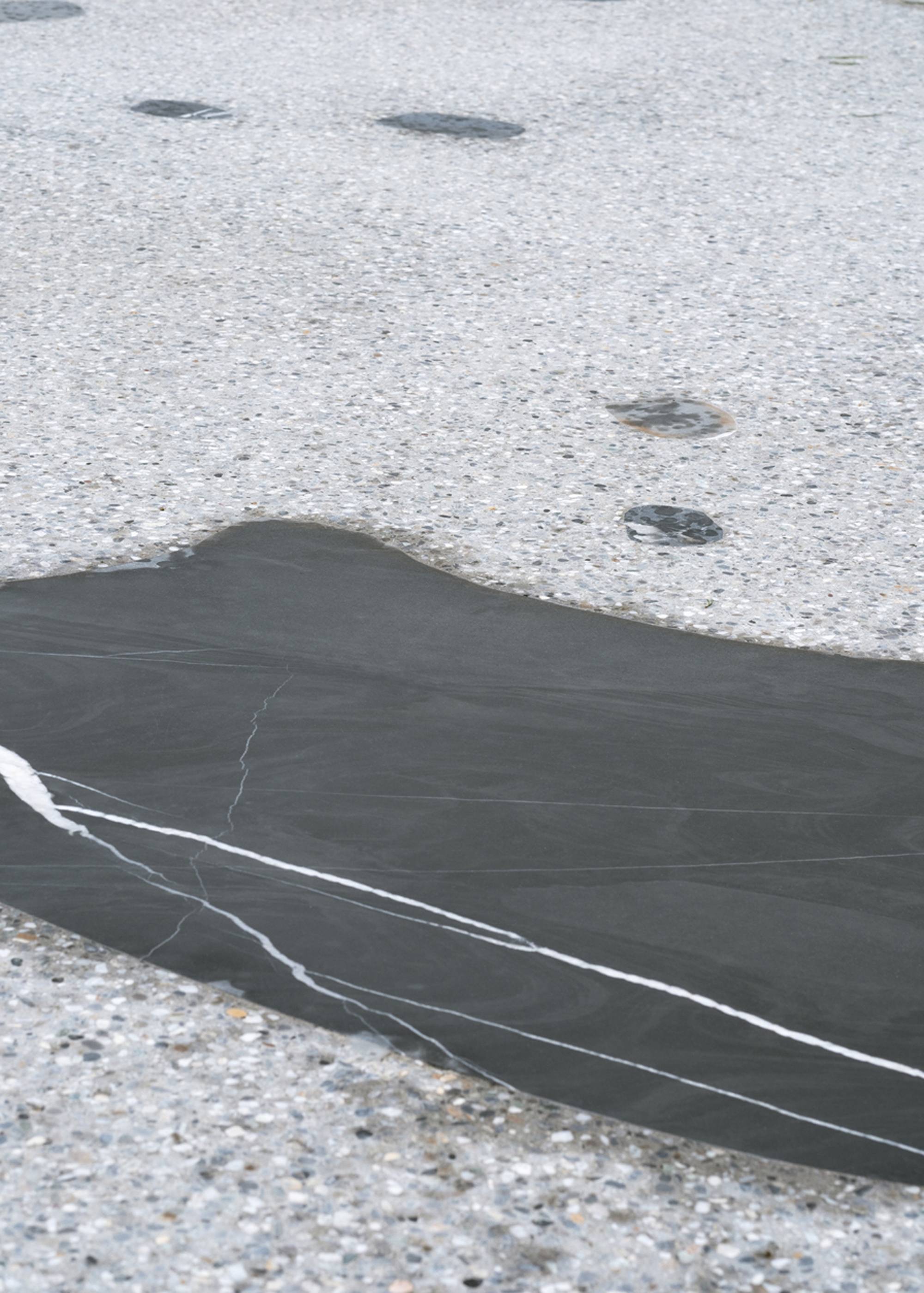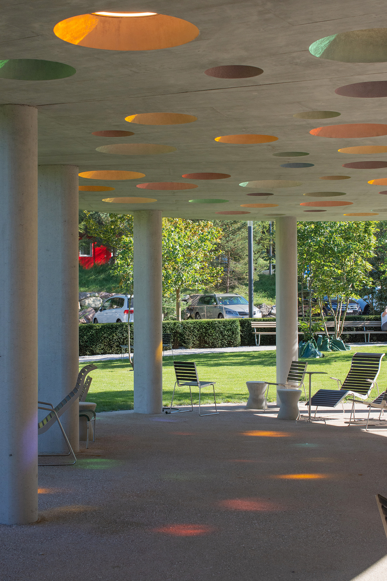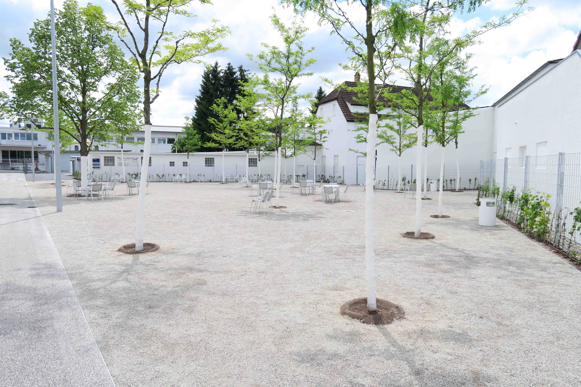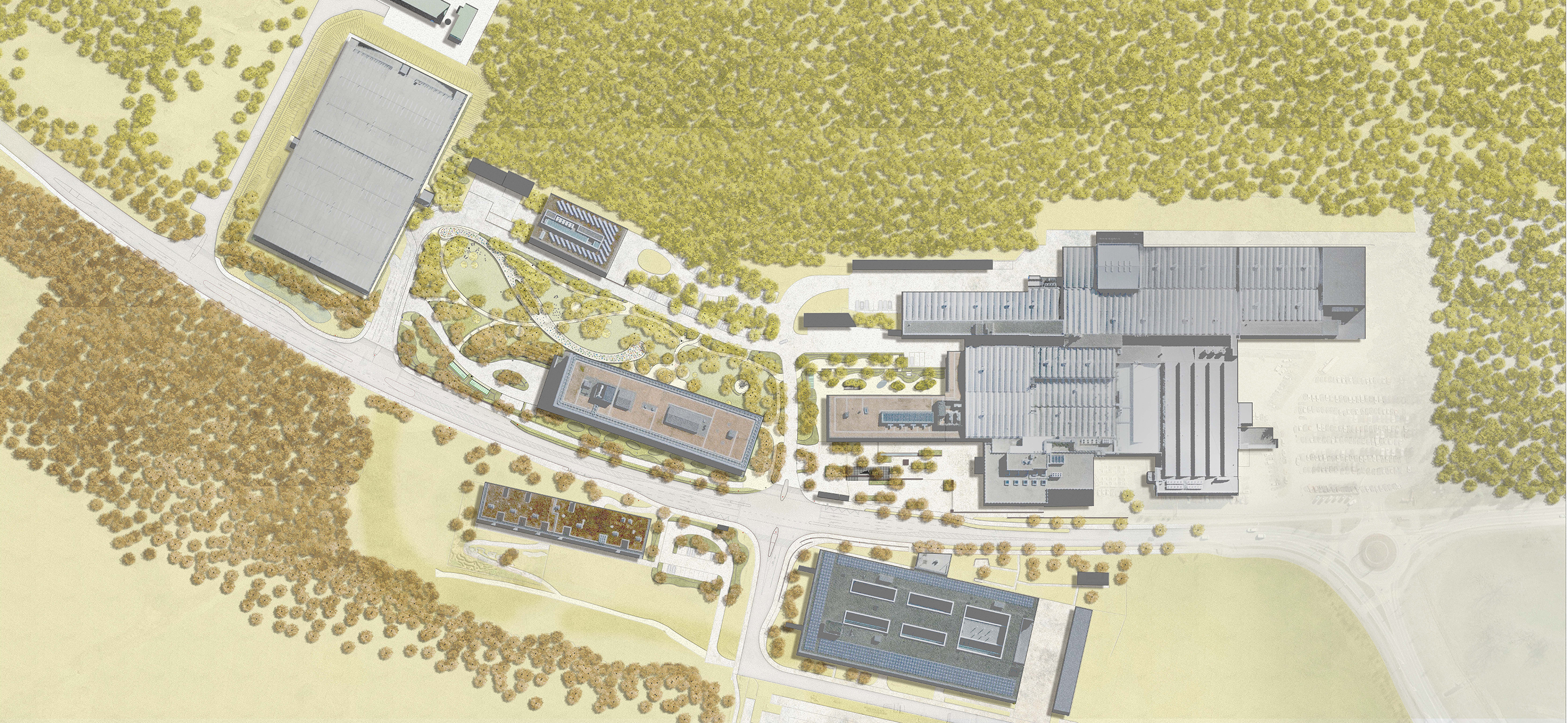
Vogt Landscape, in collaboration with Giuliani Hönger architects, have transformed the headquarters of Hilti AG in Schaan – from a classical production site to a campus of innovation and knowledge. In this sense, the open space has been developed as a place of encounter and a flowing transition to its surrounding landscape.
The landscape concept draws strong reference from the scenic context of the Rhine Valley and the mountain range of the Three Sisters Massif, while the south-eastern forest serves as a space-forming backdrop.
Park and Pergola
In addition to the ecological and design requirements, the core of the concept is the creation of new offers for employees and visitors within the park and the courtyard. The classic workplace is complemented by outdoor work opportunities. Places in various sizes for informal conversations, meetings and team events are surrounded by hedges and covered by lush clumps of trees.
Probably the most significant open space element on the Hilti campus is the pergola. As an independent part of the open space concept, it leads in the form of a walkway, from the stairwell of the car park across the campus to the arcade of the Office Nord. While not attached to either façade, it provides a seamless transition to the northern office building. Moulded glass in varying shades of green and yellow is inserted into the circular openings of the concrete roof. The changing light and reflection effects, depending on the position of the sun and the season are accentuated by reflections within the conical skylights. The pergola is part of the campus park’s choreography, while also connecting elements for sitting and meeting through various expansions. The end of the pergola, which is centrally located in the park, forms a pavilion and is ideal for smaller events or as an outdoor dining area for the northern office building.
The view over the open meadows, towards the solitary trees, groves and the forest border, depicts the blurred boundaries in the eye of the beholder. The Hilti campus merges with the surrounding landscape. The view of the pergola captivates with a selection of different sequences of the surrounding vegetation. Near the forest, there are groups of hornbeam, ash, oak, pine and maple. Towards the east, classic fruit and park trees are more typical: Katsura, string, cherry and walnut trees, as well as linden, ironwood, mulberry and apple trees. The generous lawns of the park and a variety of specimen and multi-stemmed trees provide plenty of space for open-air use.
Boulders and Water
Water appears in various forms on the Hilti Campus. One is a sky mirror with a boulder in the courtyard and the other is a drinking fountain crafted from a natural stone boulder in the park. The sky mirror is designed as a unique element in the form of a water surface in the courtyard. This basin is conceived as an asphalted depression with clear replenishment. Within the water surface, an erratic boulder that seems to float a few centimetres above the water level. The ellipse of the water basin becomes a circle depending on the viewing angle. The theme of stone is revisited in the furnishings within one of the creative spaces. Sheltered by topography and trees, an oversized table crafted from a split boulder serves as a meeting place and workspace in the park, with stools surrounding it.
In addition to the large number of trees, hedges are a recurring element. The curved hedges in the courtyard do not have the effect of a separating element, but rather as spatial bodies that intercepts the height level and conceals the retaining walls. The varying height of trimmed hedges structure the outdoor space in the courtyard, creating open areas for work, meetings and taking breaks. The theme of hedges from the courtyard is continued in the park. The new visitor parking spaces are integrated into hedge elements, thereby reducing the view of cars from the park.
Green Façade – Car Park
The first step of the transformation in 2017 was to build a multi-storey car park to get rid of all the cars on the site and make space for creating a campus with different landscape typologies. The façade of the car park facing the park is covered by up to 10 metres heigh climbers, which vary in colour and flower throughout the seasons. The planted façade serves as scenic backdrop for the park and marks the end of the park to the north. To the east and west, the view axes extend beyond the site into the adjacent landscape, integrating views and landscape elements.
The diversity of the park landscape unfolds during a walk on the paths of the Hilti campus.


