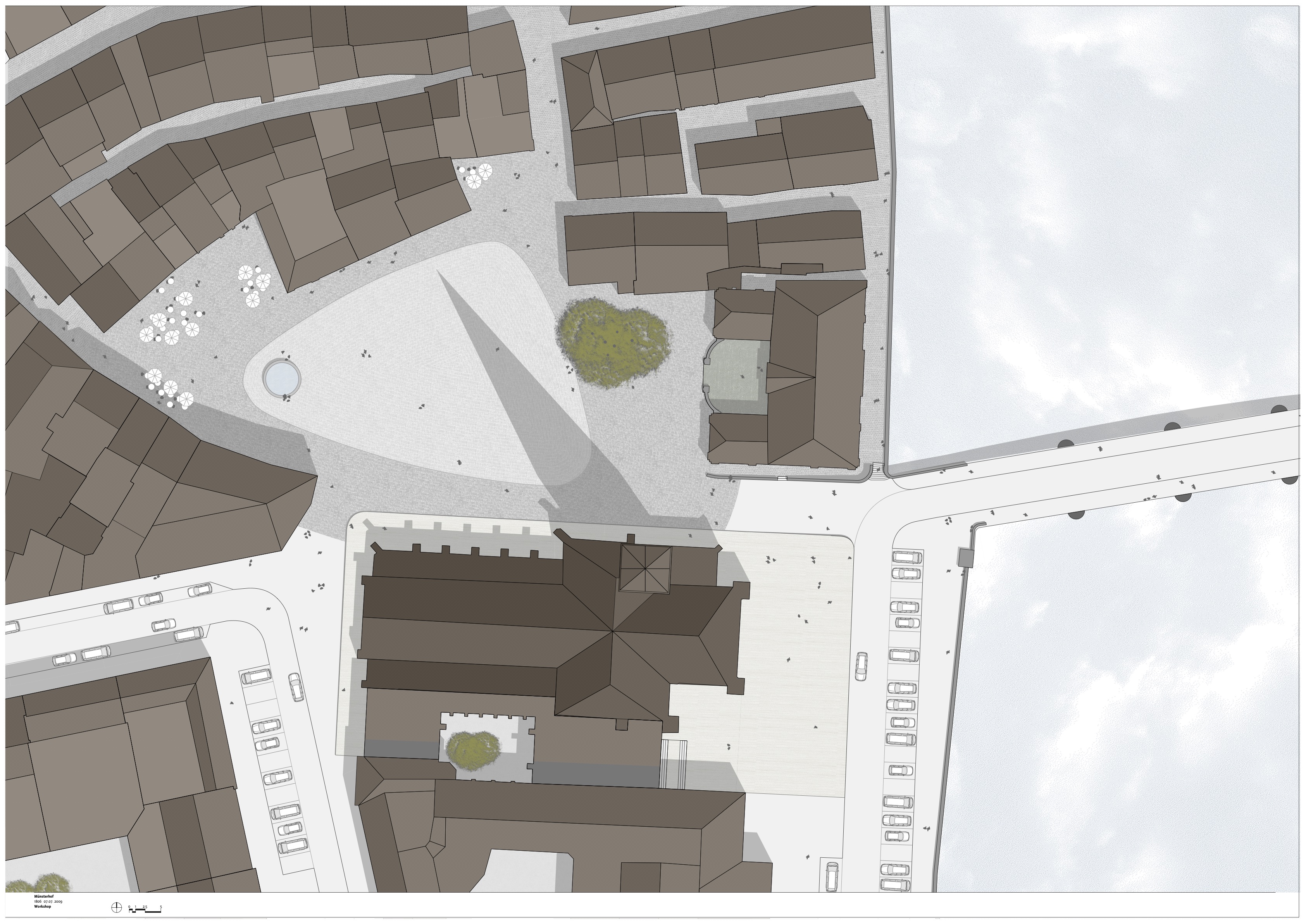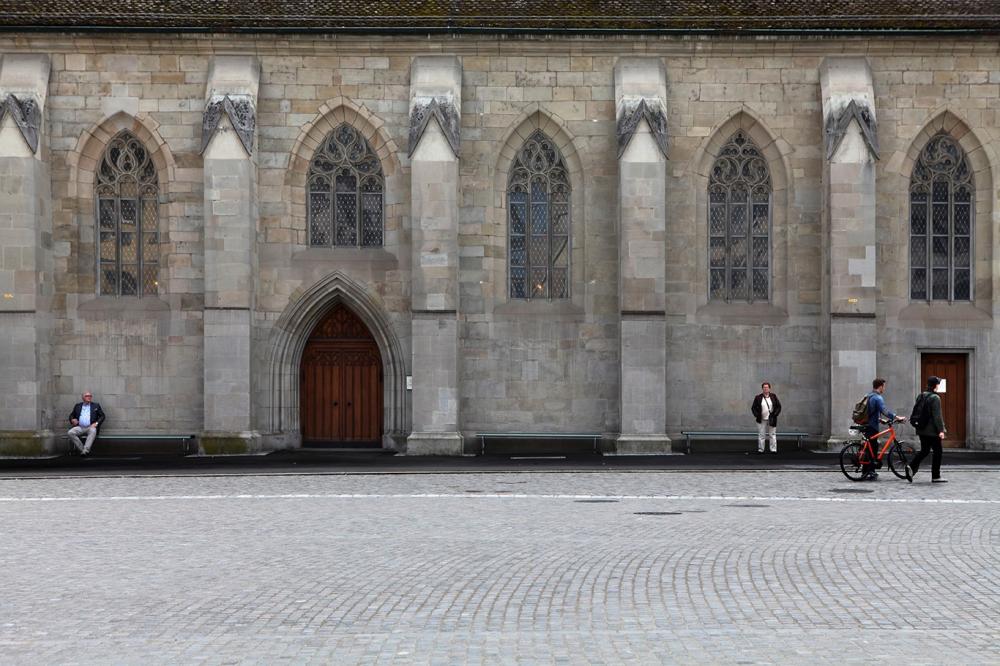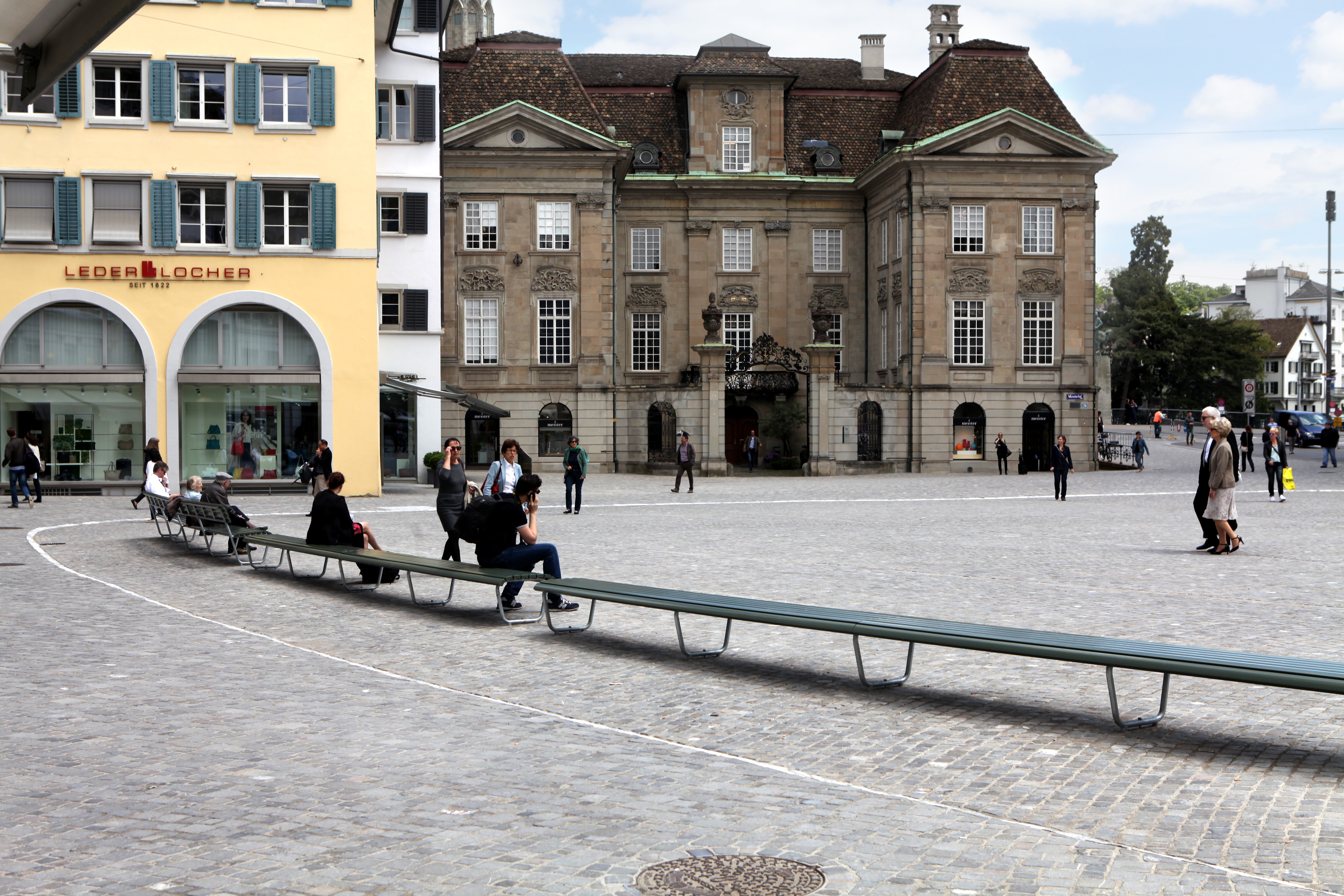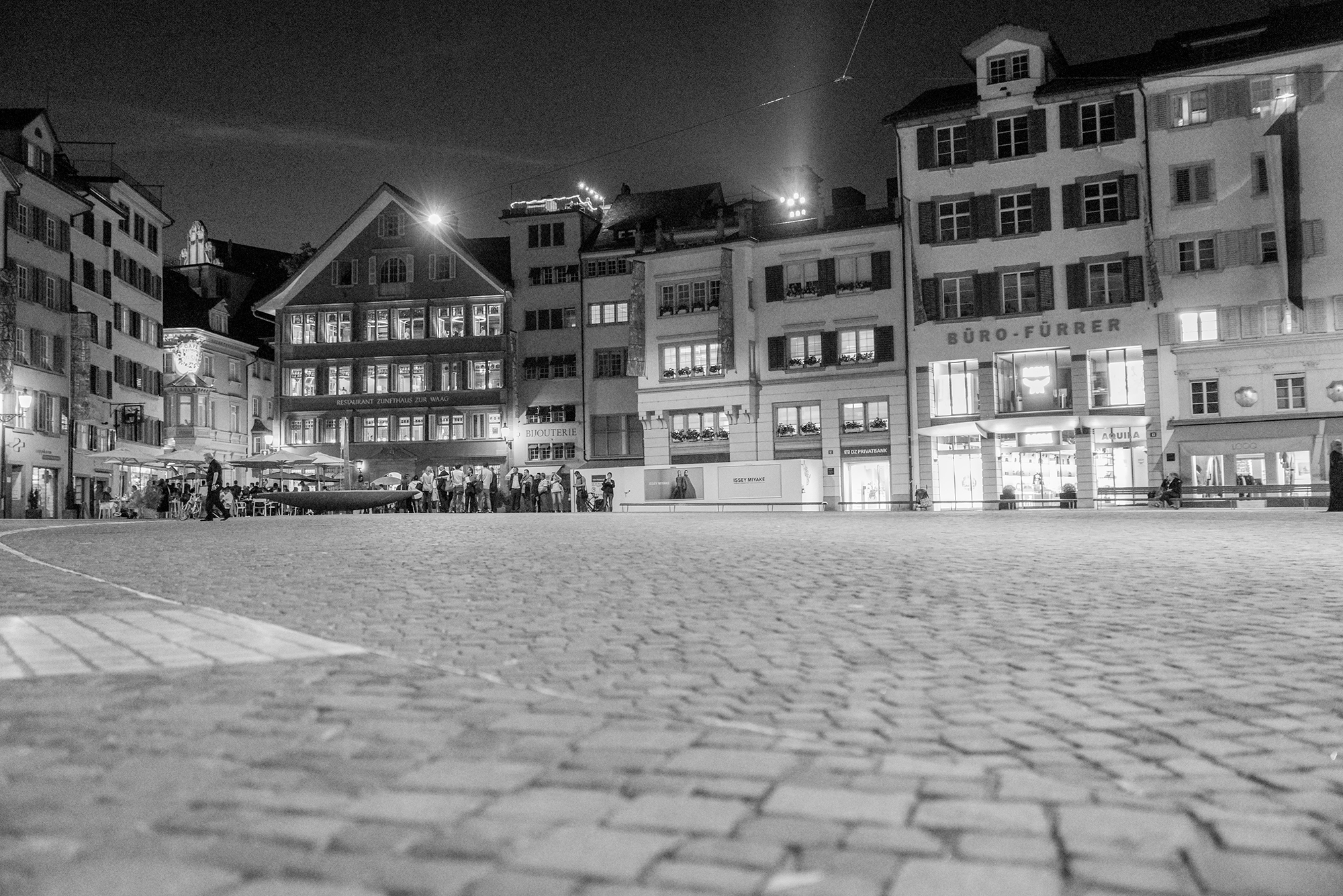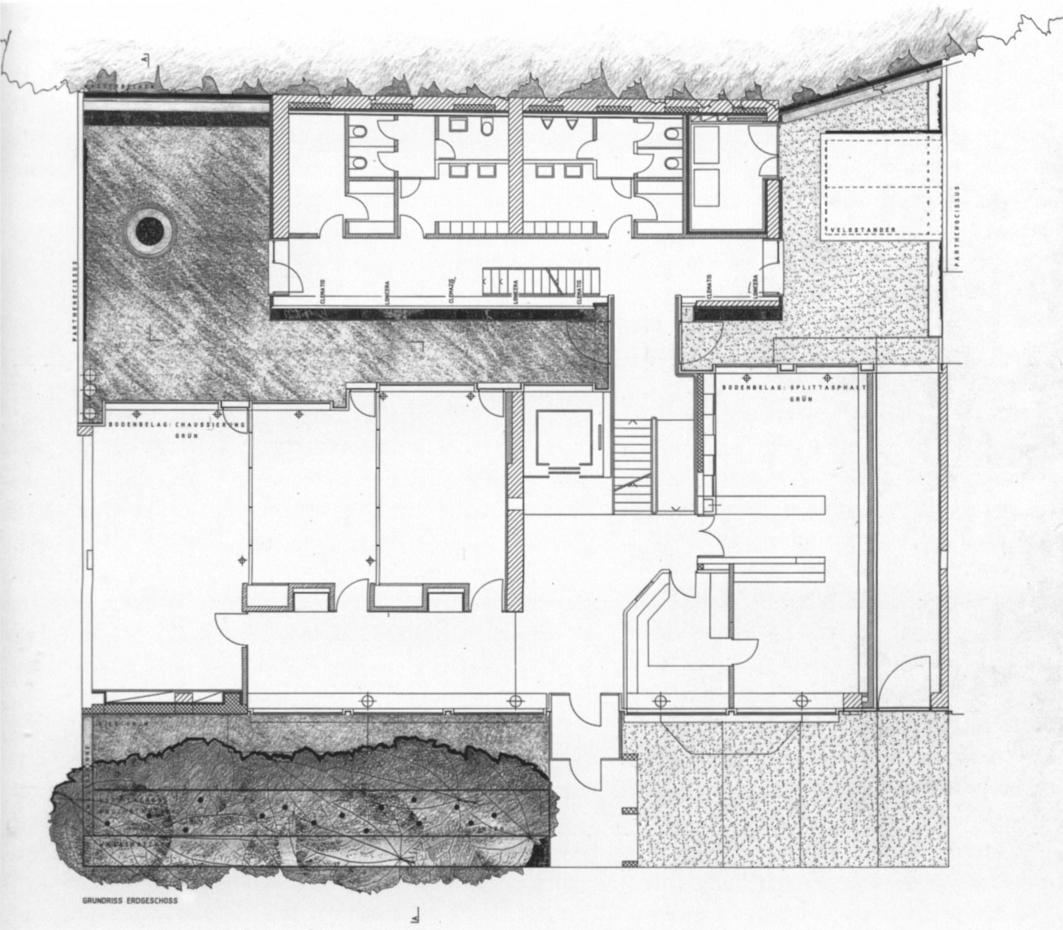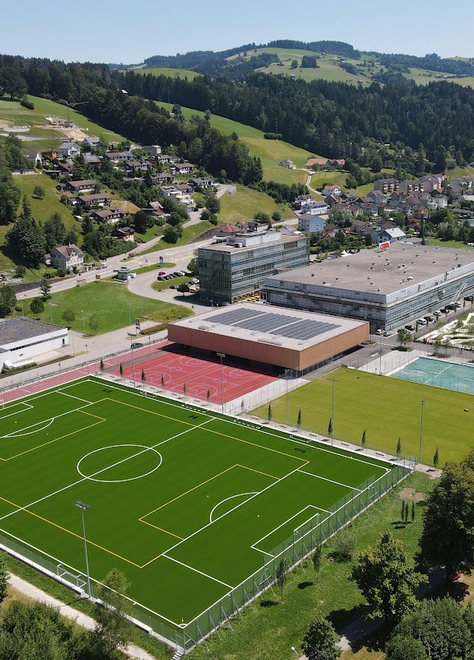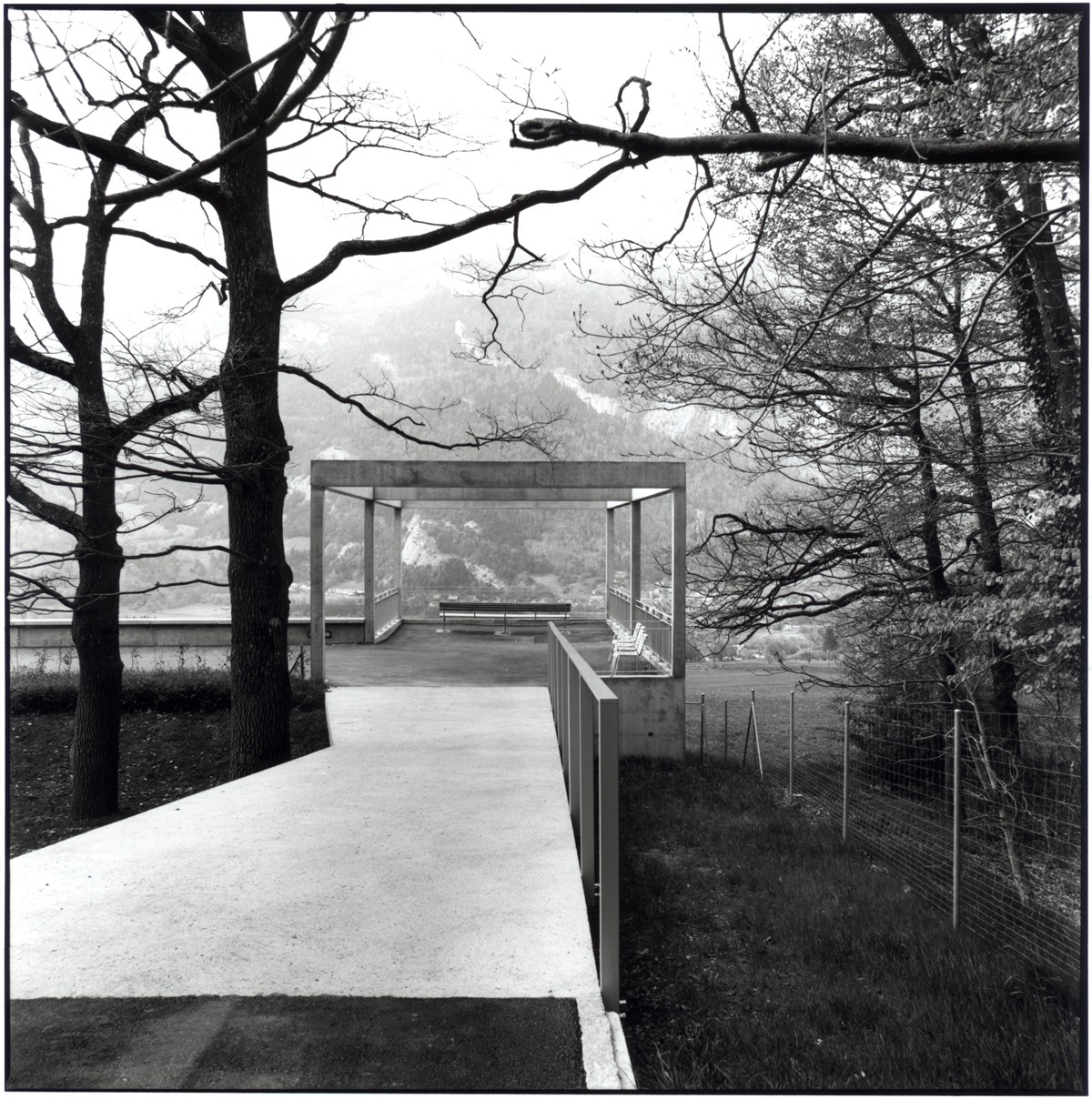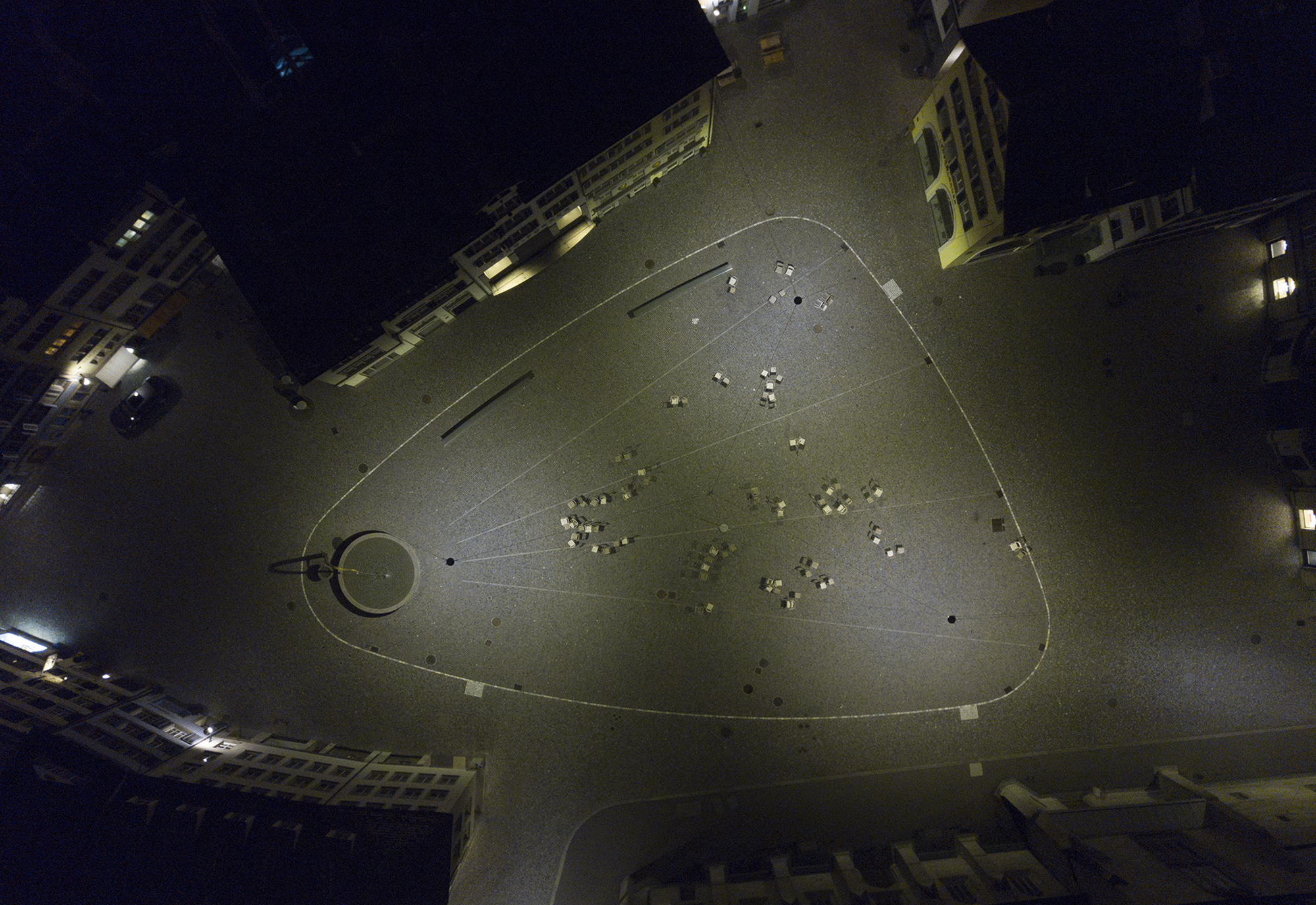
Since its 13th Century origins, Münsterhof has been significantly altered. In the 18th century, Münsterhof was transformed by the construction of the “Zunfthaus zu Meisen” Guildhall and Fraumünster Church (the church cemetery was once situated right on the square). These buildings remain among the old town’s most noteworthy structures. As the town of Zurich grew, the Münsterhof remained a central and spacious open area in the otherwise densely built area. In the modern era, it was used primarily for car parking and, only briefly, as an event space.
The new design for Münsterhof envisioned a largely traffic-free location for varied, flexible use. The square acknowledges the rich history of Zurich, and offers a dignified base for the surrounding historical façades. A new cobblestone paving scheme was designed, in accordance with paving typical of Zurich’s historical old town. Through its direction and “passé” laying pattern, the paving creates subtle zoning within the square, underlines the location of the large new fountain, and emphasizes the central area of the square.



