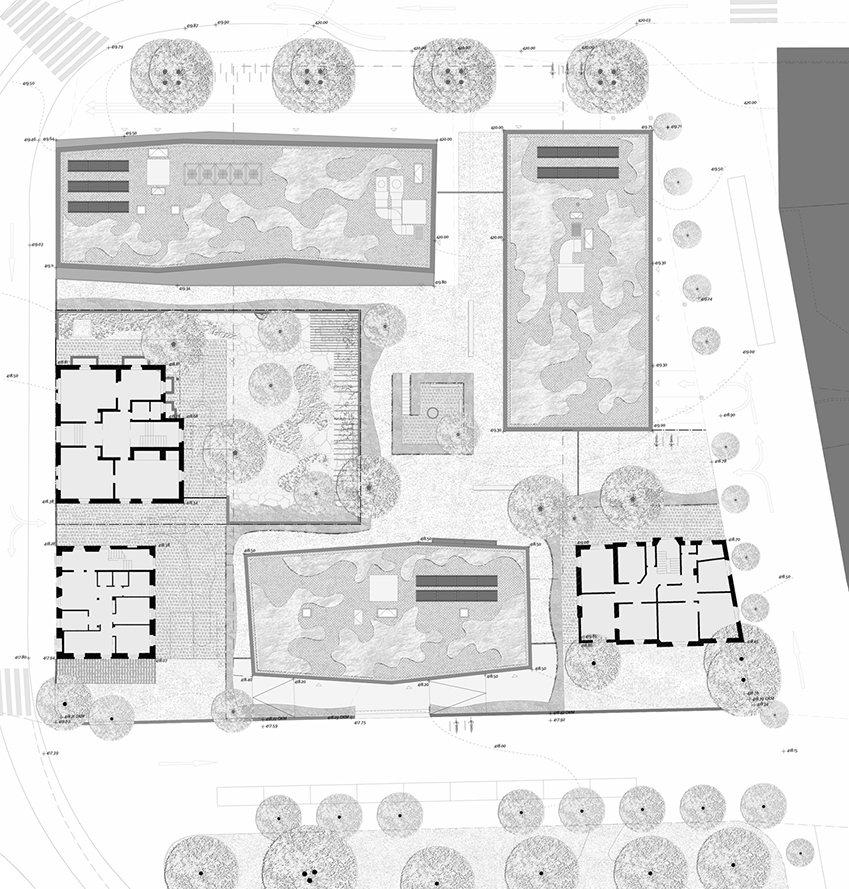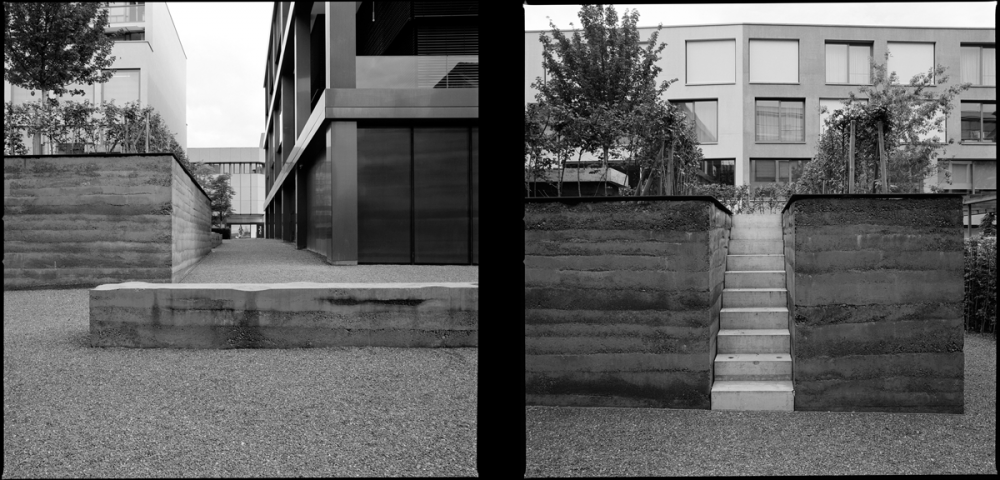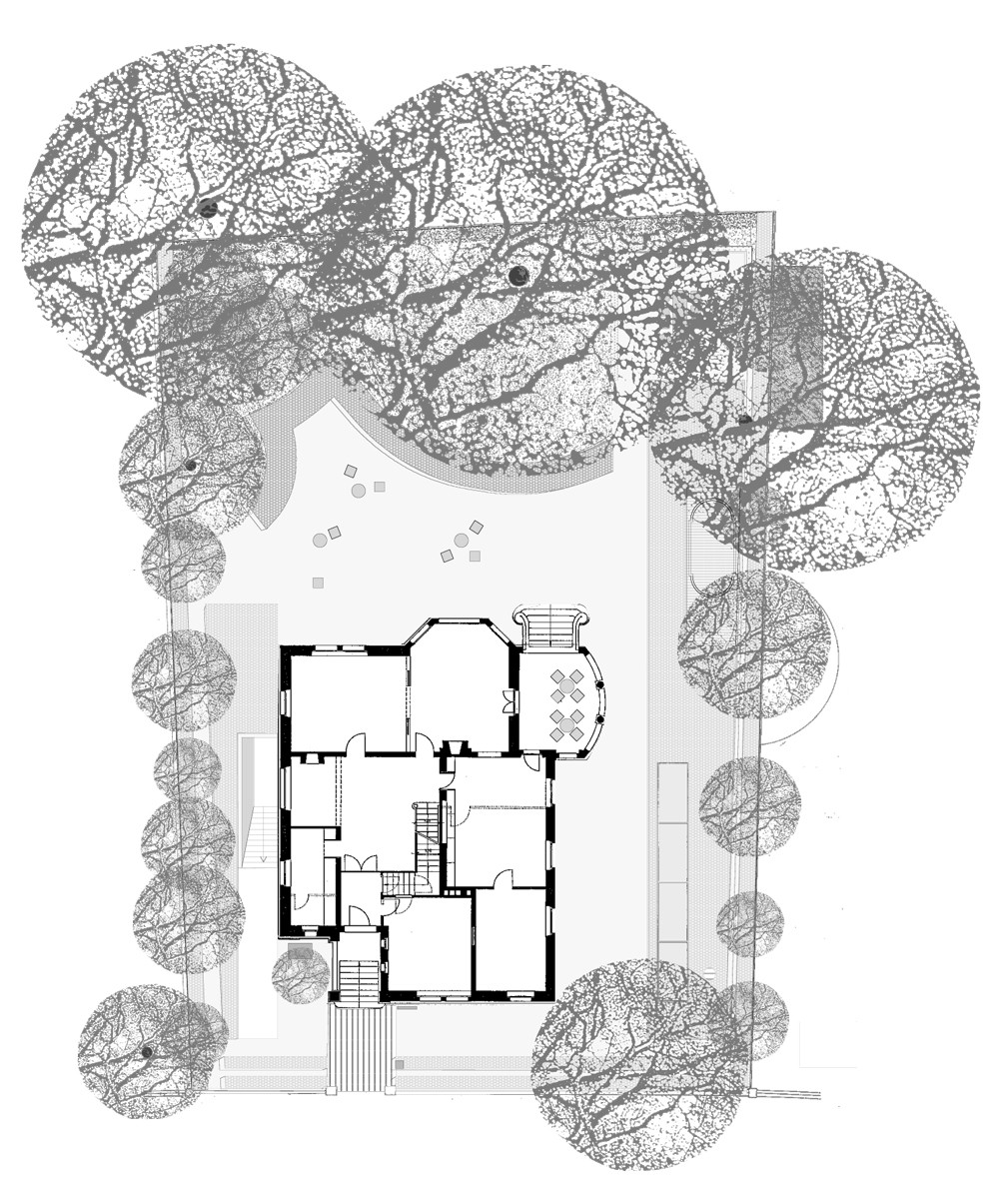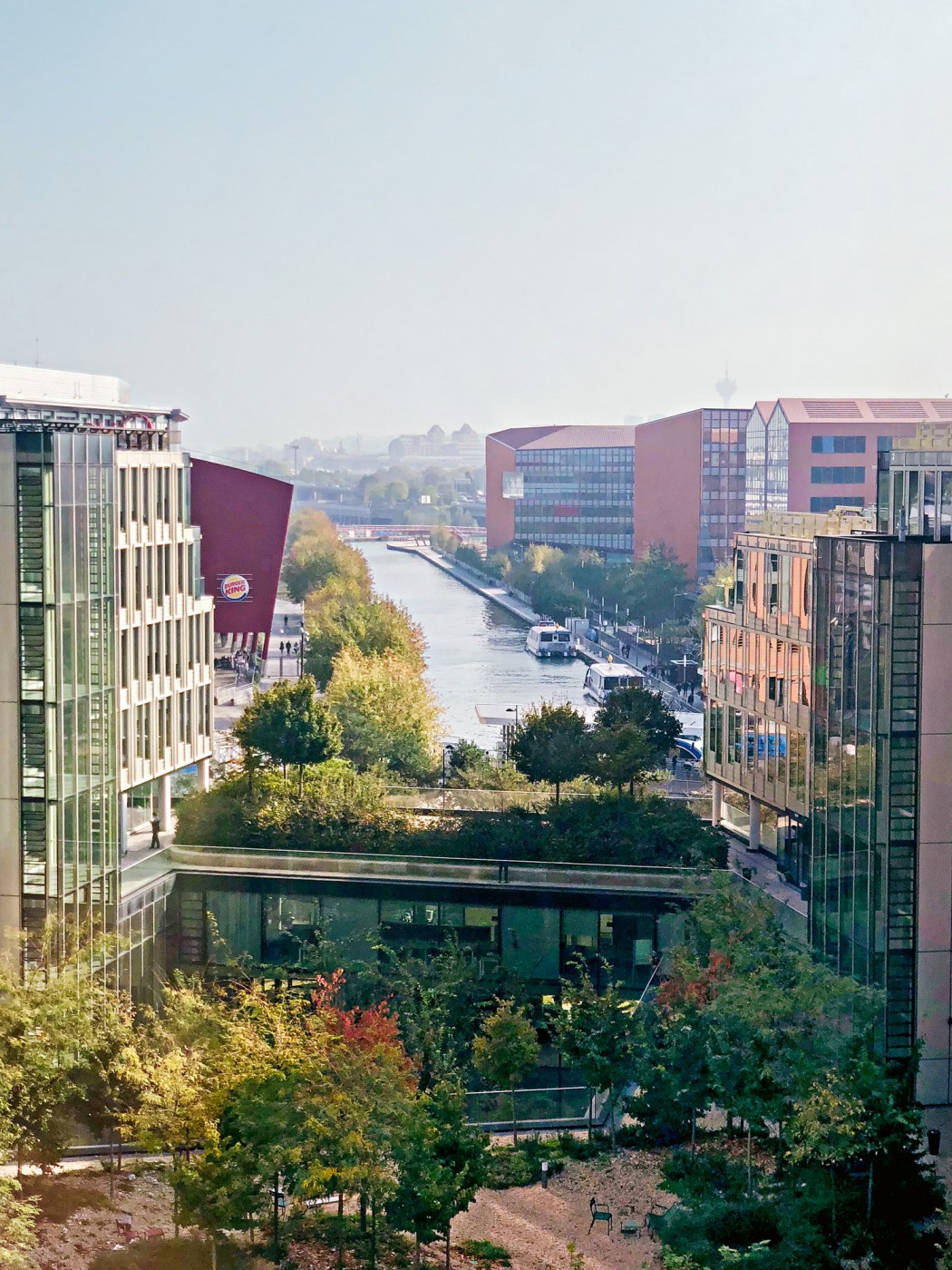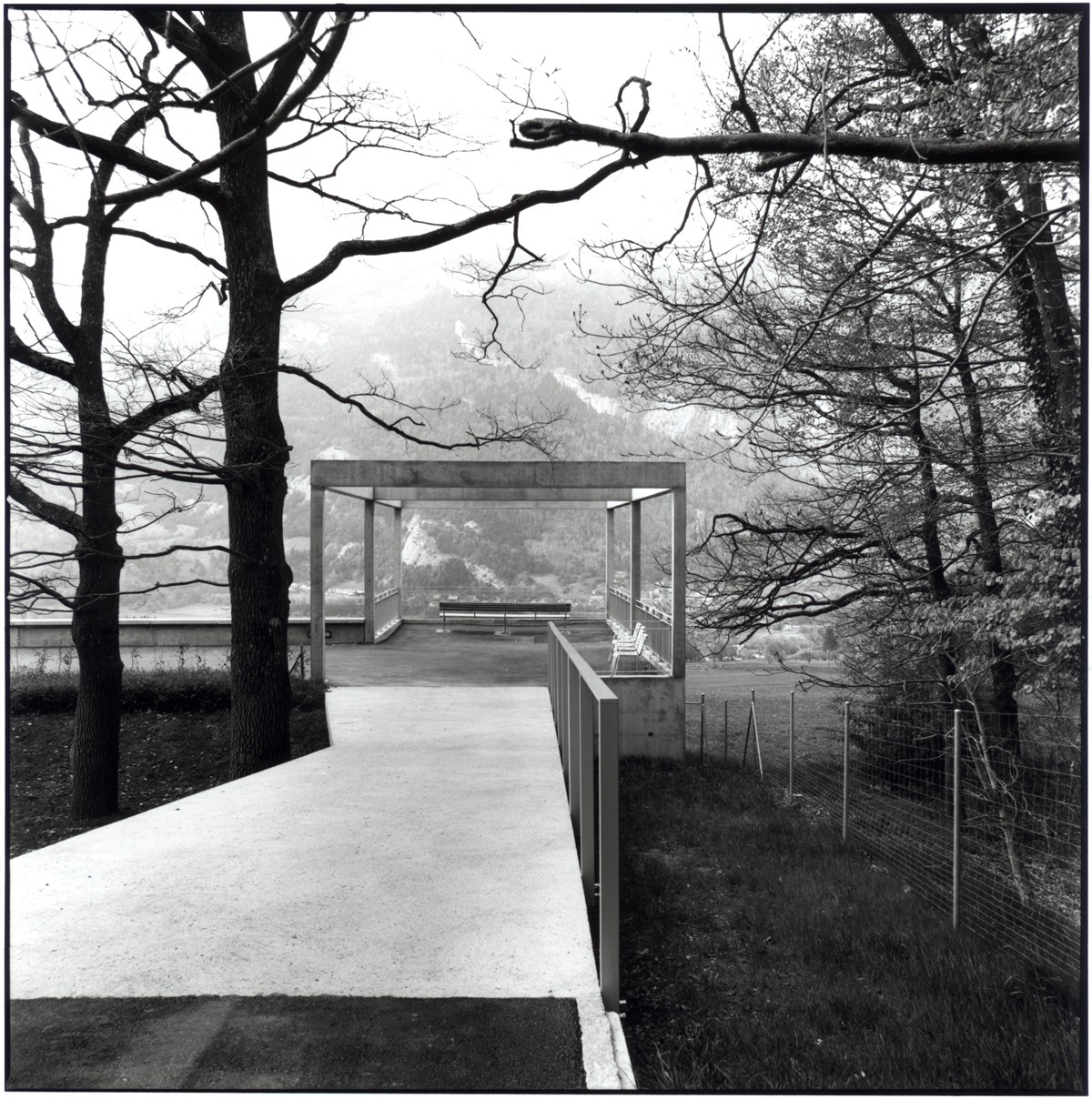Residental Courtyard at Rigistrasse, Zug
A Garden within the Courtyard
Details
Clients
Privater Investor
Type
Courtyard
Collaboration
Period
2005 - 2008
Status
Realised
Area
1 900 m²
Country
Switzerland


