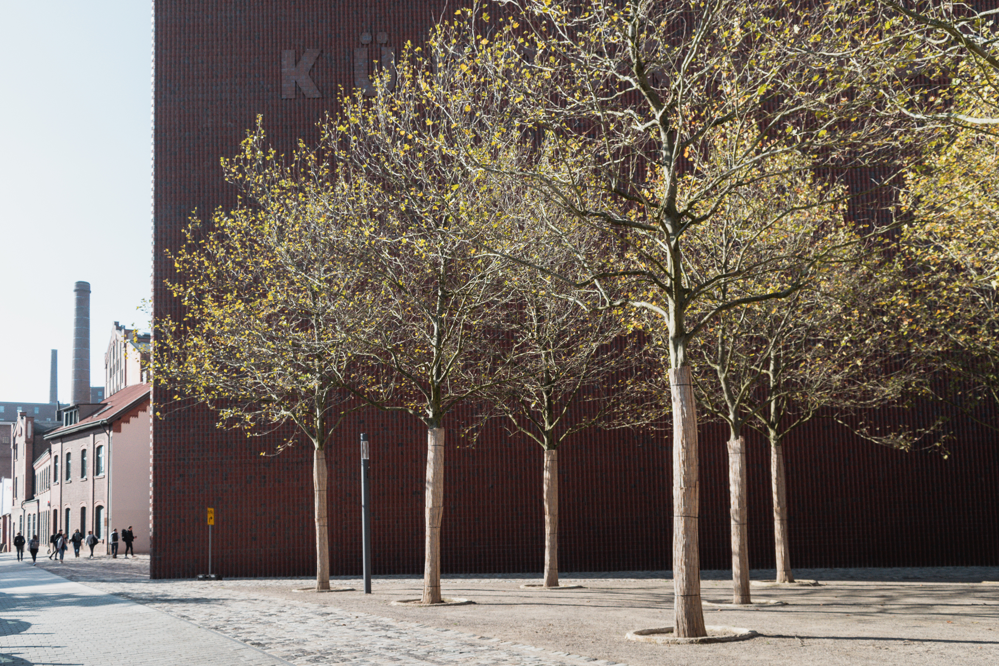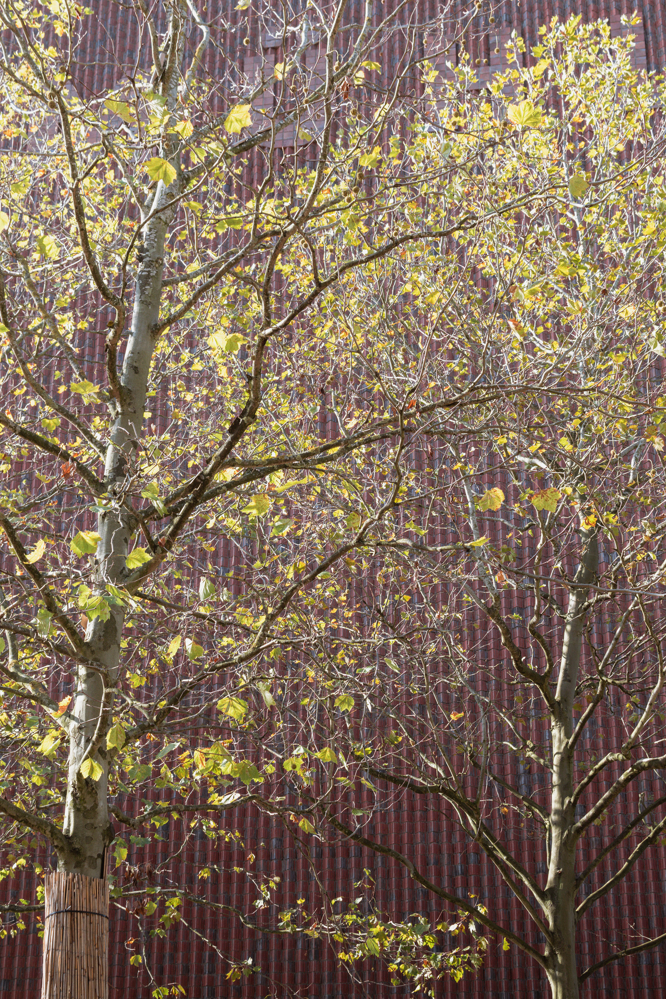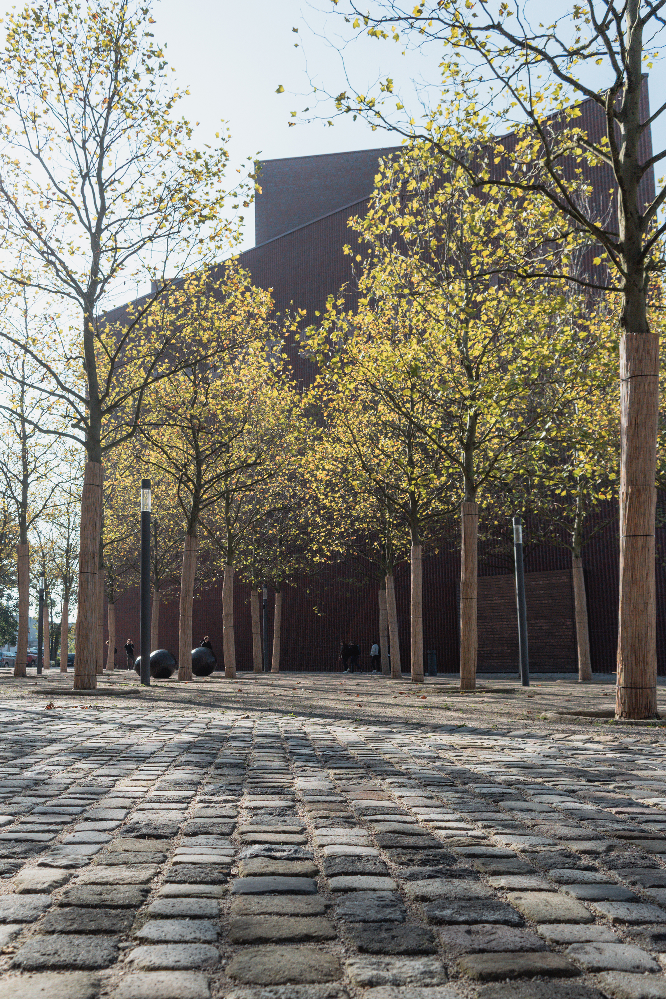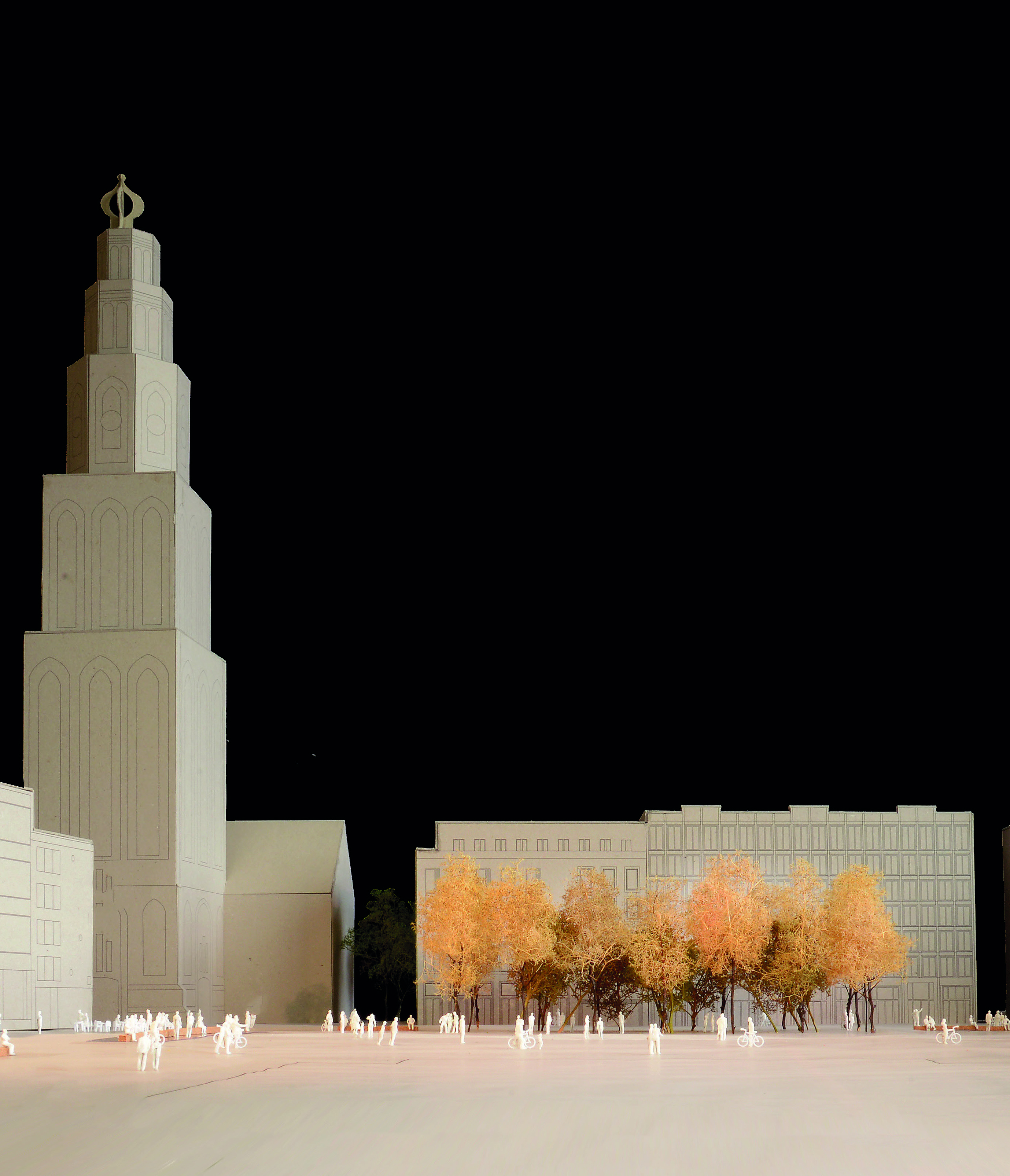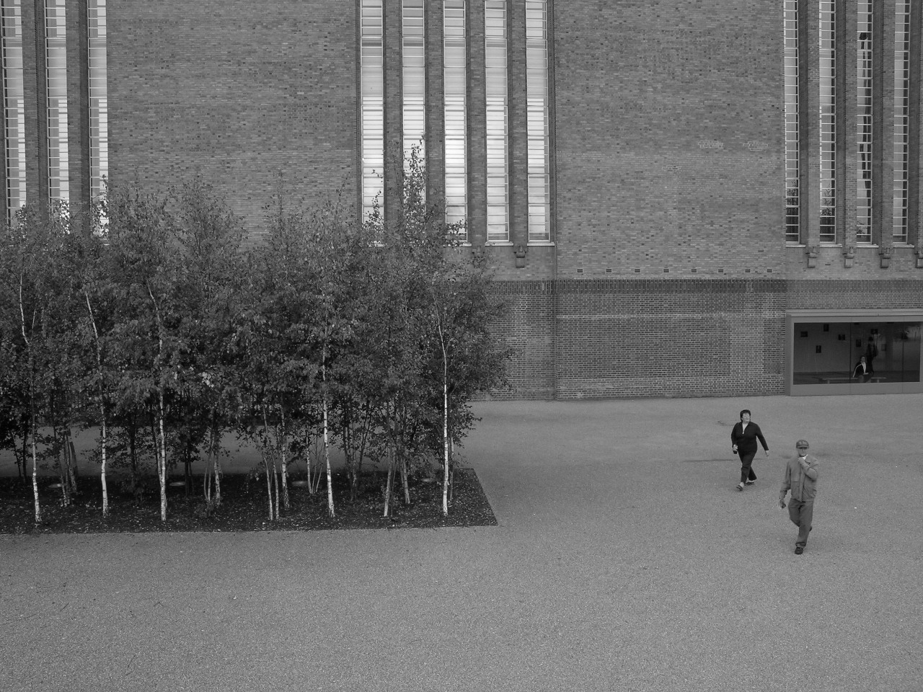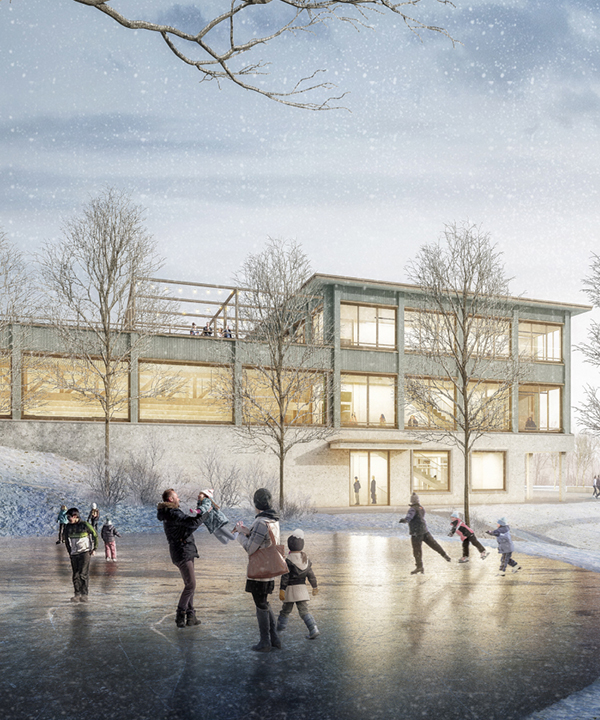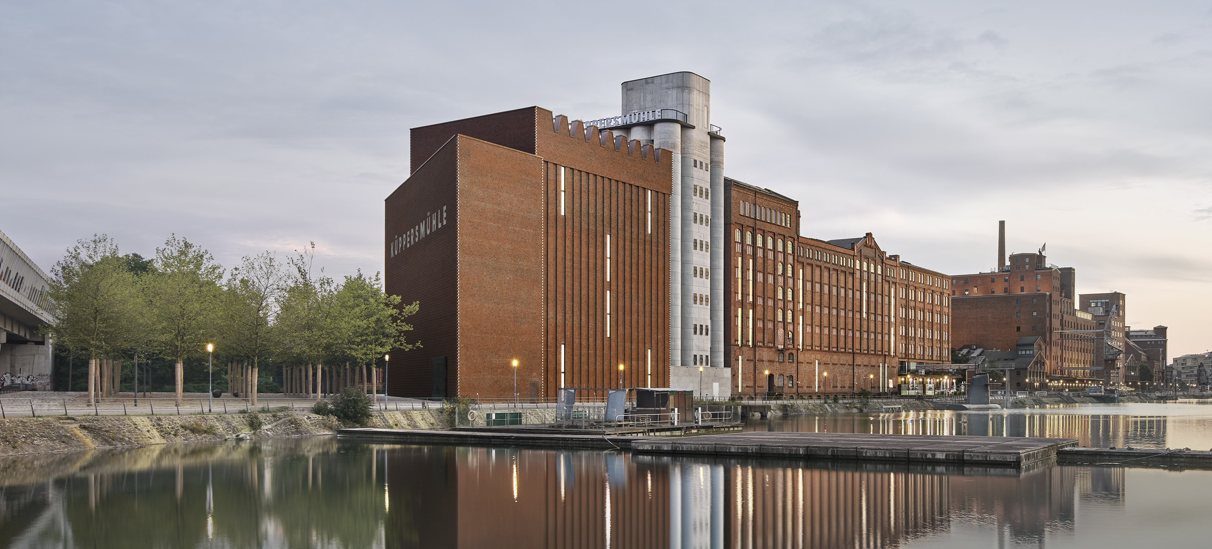
The former mill, with its historic brick façades and characteristic original silos, has been transformed into an attractive centre of urban life at the inner harbour, now serving as a museum. The extension is accessed via the old building, with the silos acting as a hinge between the two.
The open space design of the extension is based on the existing Küppersmühle building and the heritage-protected surroundings of the inner harbour. In addition to the continuation of the existing recycled large stone paving that surrounds the building, a spacious, tree-lined square has been created on the east side, between the extension and the neighbouring motorway. The central area of the square, designed as an inlay of water-bound paving, derives its form from the functional requirements and the property boundaries to the north and south. The newly created open space offers a variety of options for use, such as hosting exhibitions or events or for easy access.
A characteristic element of the square is the canopy of trees, which consists of a row of plane trees arranged in a grid. This arrangement follows the shape of the pavement inlay and thus deviates slightly from the building’s axis in the north, towards the west. With an expected crown projection of at least four metres, the design ensures both a visual connection from Philosophenweg to the inner harbour and the necessary clearance profile for delivery and maintenance vehicles. The tree canopy serves as a highly visible landmark that partially obscures the view of the motorway bridge and marks the spatial completion of the inner harbour.



