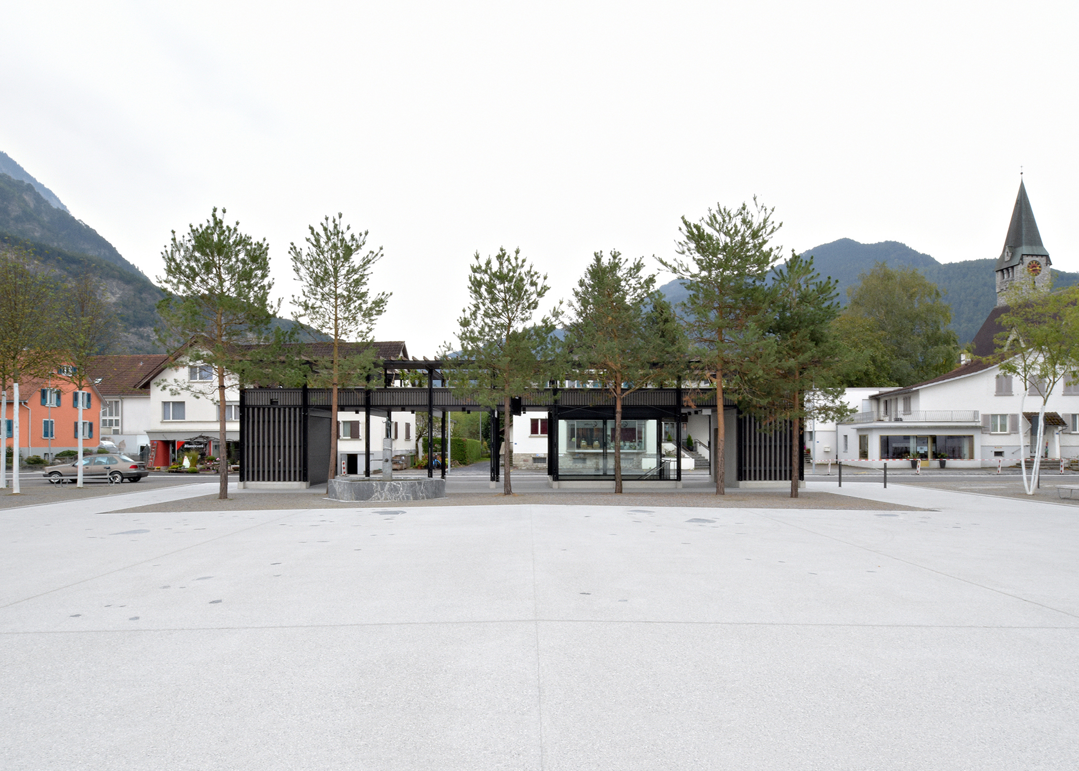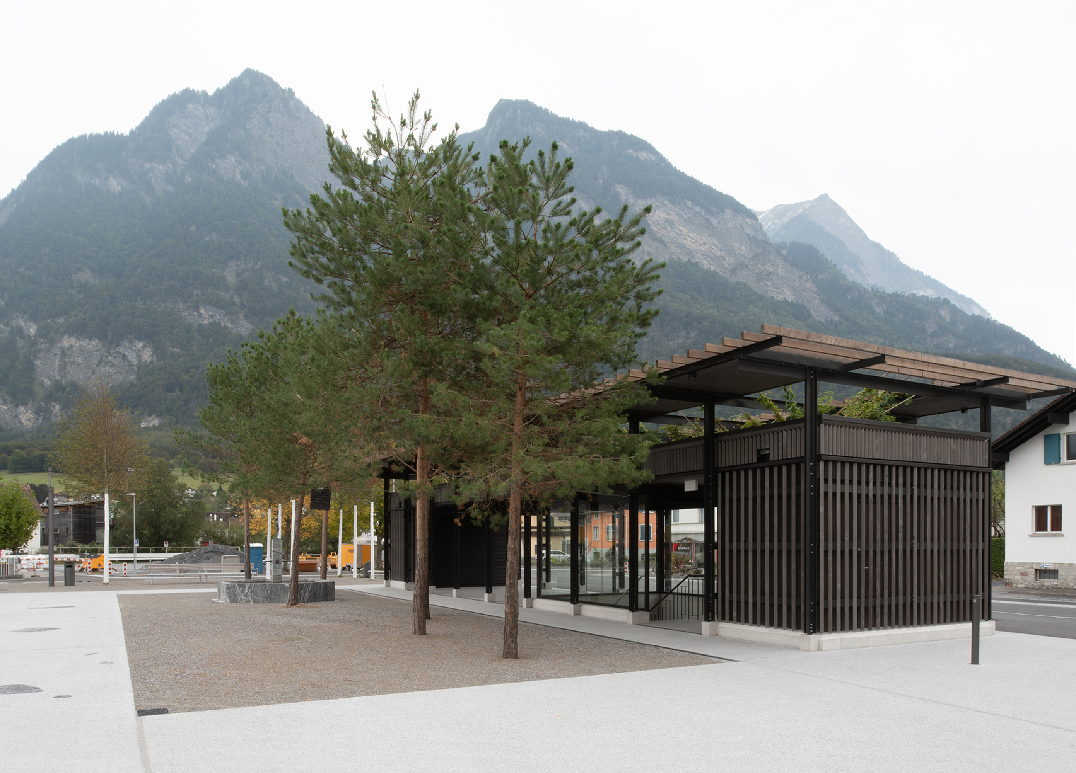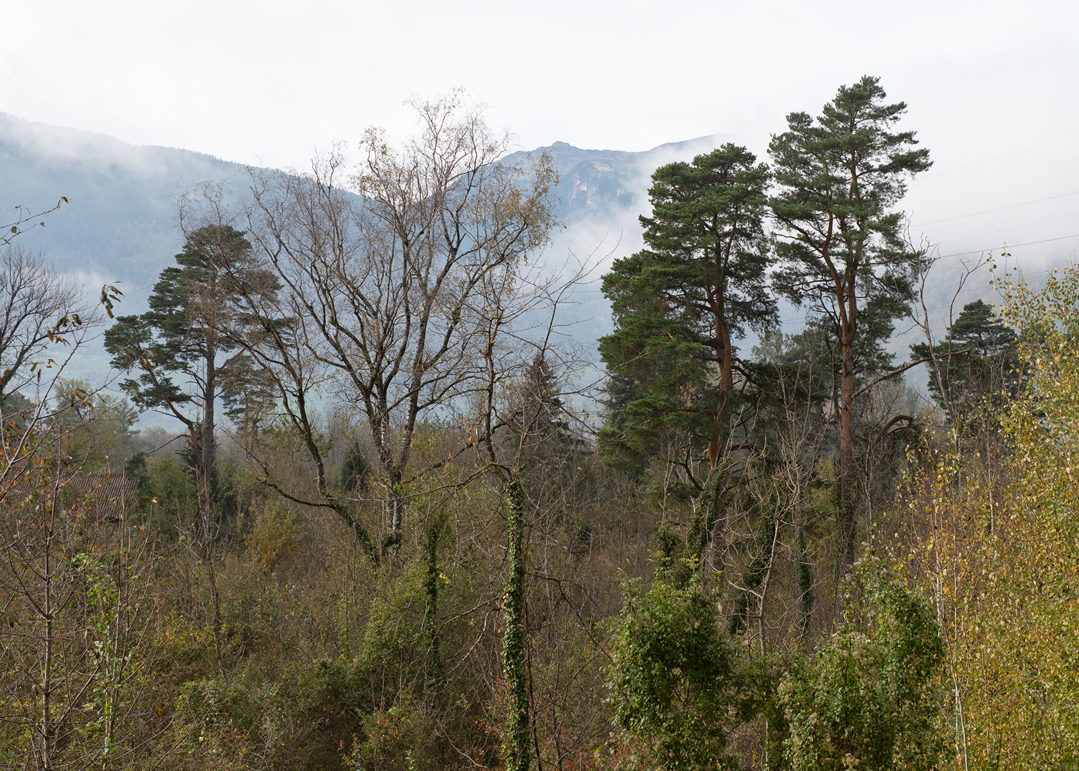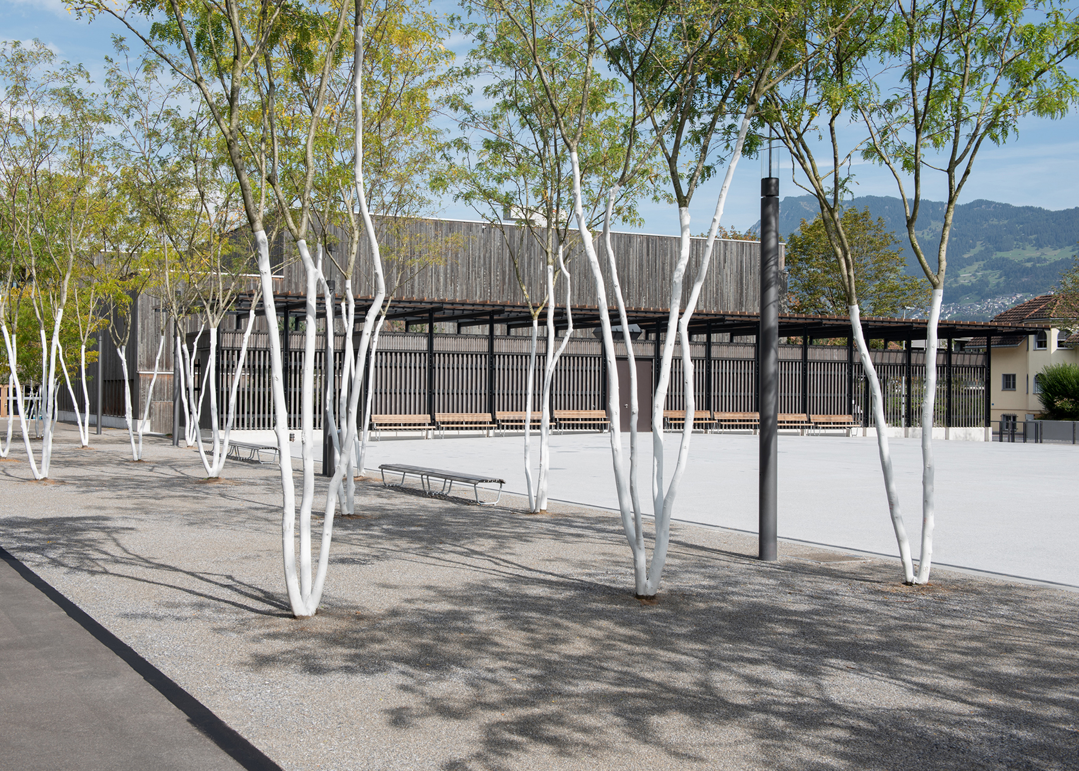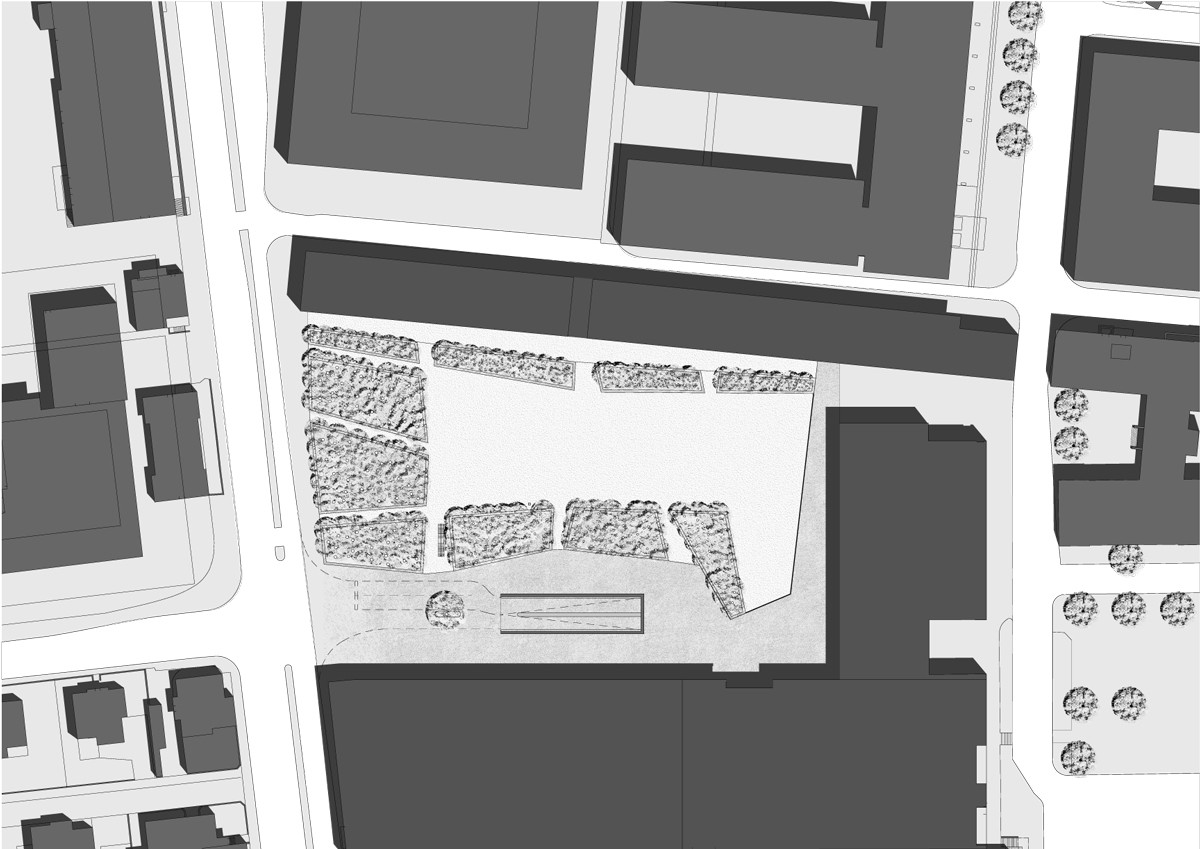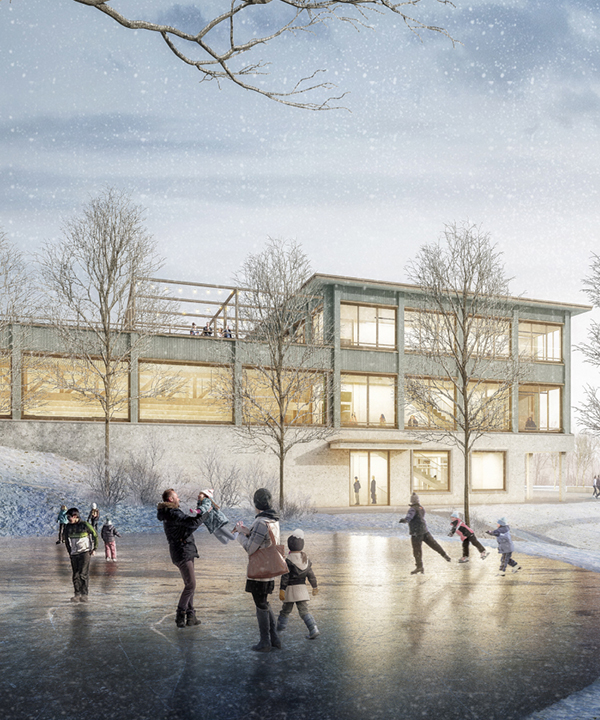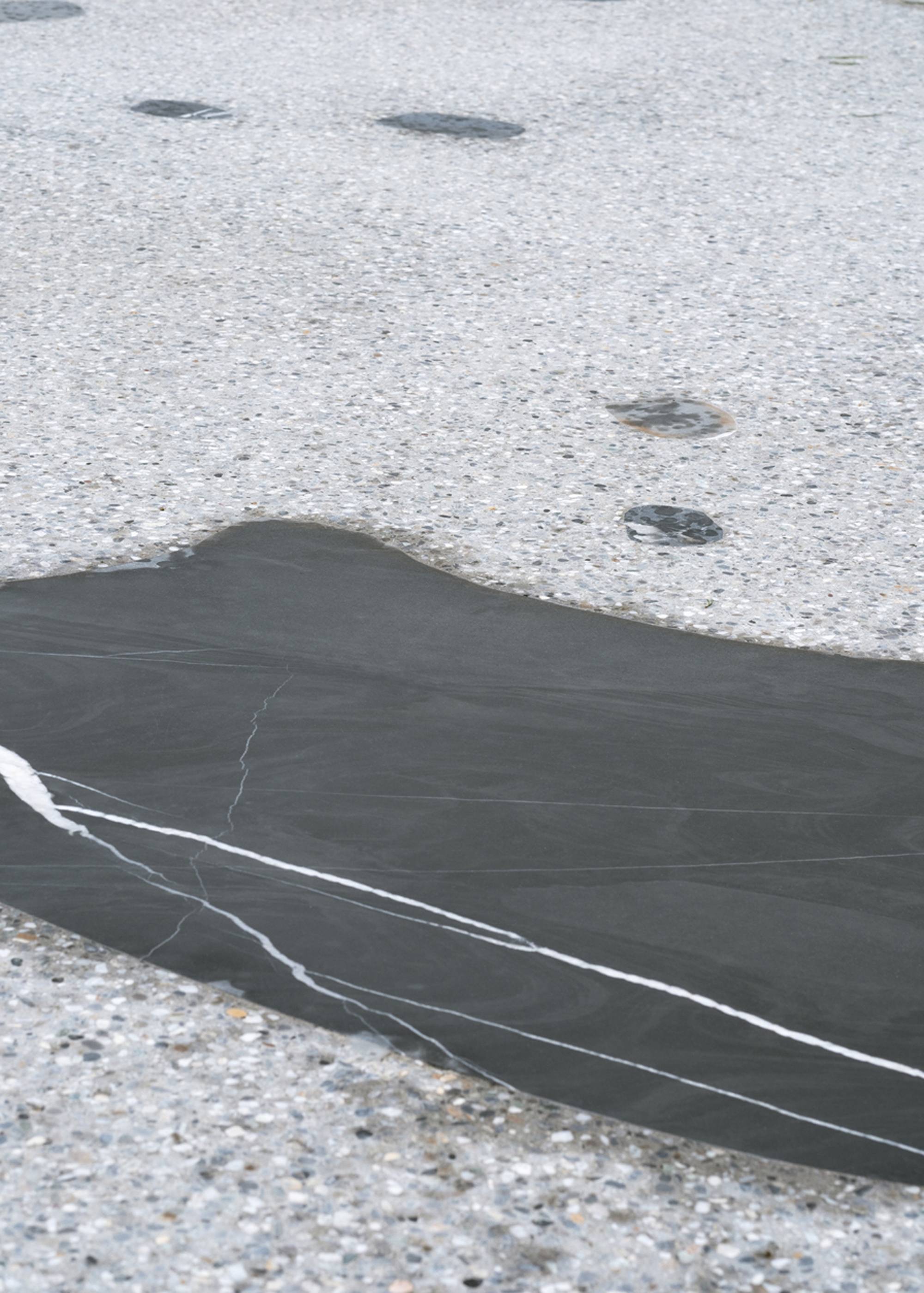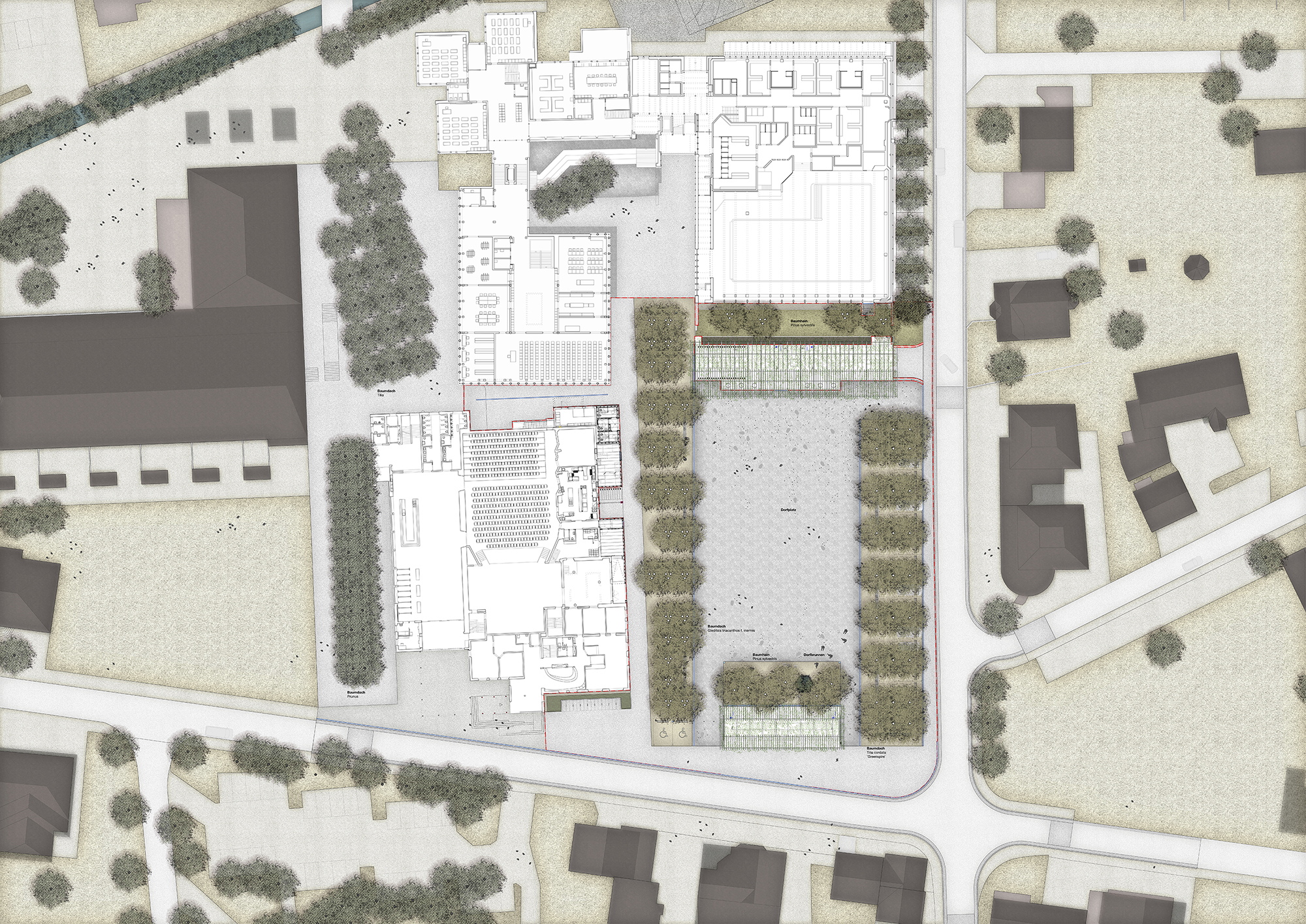
The Place
The development of Balzers is characterised by two distinct town sections and the intervening cultural landscape, which has been gradually altered over the decades by the expansion of settlements. Today, fragments of this landscape are still preserved through canals, rows of trees, and orchards. Positioned between the two parts of the village, at the base of the castle hill, facilities for public life were established at a similar distance. These include the school, municipal administration, church, swimming pool and sports facilities, event hall, town garden, and cemetery. While all the components of a social and cultural hub are present, the place lacks of a comparable centre in the open space. The desire for identity and an appealing village centre has persisted for a considerable time and has become more prominent in the last decade. Identity must be redefined, and traditions must be reinstated. The strategy involves leveraging local and familiar elements and transforming them into a well-conceived sequence of open spaces.
Historical photos show structures with tree-lined drainage channels and windbreaks that distinguish the landscape and still exist in many places today. At the same time, with the dense rows of trees, it also incorporates existing elements of the schoolyards as an initial part of the earlier open space development, thus connecting the open spaces together in terms of design. The existing urban character of the castle hill, the town garden with school squares and the cemetery are extended by the type of square.
In the centre of Balzers, this creates an urban space that can be used in a variety of ways. The new underground car park is an integral part of the landscape and urban development solution.
The Design Elements
The redesign of the centre of Balzers consists of the following important elements: the tree grove, the open centre, and the existing fountain.
Tree Grove & Row of Trees
The use of the two elements 'row' (west and east) and 'grove' (north and south) forms a distinct square, framing an open centre without rigidly isolating it from the surroundings. The chosen pines, limes, and gleditschias not only underline the local context but also introduce something new. A lush canopy of leaves is created with benefits for people, flora, and fauna.
Open Centre
The open centre is clearly defined by its surrounding areas. Its parallel orientation to the community hall and the indoor swimming pool reinforces the design gestures on the periphery while accommodating a variety of desired uses, from the weekly market to larger events. In daily life, the village square serves as a space for relaxation, recreation, and movement, as well as a hub for various urban facilities.
Arbours
The small buildings to the north and south of the square serve not only to provide access to the underground car park but also as storage facilities, bicycle storage, and a snack bar. Instead of being individual infrastructure buildings, these structures are interconnected as arbours adorned with climbing plants, typologically understood as garden architecture. The arbours cover the buildings, integrating them with the distinctive tree and relate in their stringent grid to the square and the neighbouring wooden façade of the secondary school and the indoor sports building. They enhance the spatial delineation, acting as a border, and conceal the buildings behind them.
Fountain
The village fountain, crafted from Balzer marble, has shaped the village centre for decades and is an important element. Water facilities on the square should be public and available at all times. With the new design of the village square, the drinking fountain will be relocated and placed in a new strategic position. Similar to the layout of a traditional village square, where the fountain is located near the centre of the square, it will find its new position nestled between the trees and culinary facilities at the square entrance.
The Vegetation Concept
Riparian Trees
As a forest-forming tree species, pines are mainly found in northern and subcontinental regions. Loose groups of Scots pine trees (Pinus sylvestris) are typical for Rhine landscape's floodplains and have been incorporated into the square's design. Positioned in a more informal manner, they contribute to an open and permeable ambiance, contrasting with the more structured rows of trees. To achieve an authentic appearance upon planting, specimens with particularly high trunks and picturesque growth were chosen.
Trees of the Forests
Linden log forests are found in the surrounding forests of mountain ranges and providing habitats for numerous animals. For centuries, the lime tree has been planted in towns and villages as a park, avenue and street tree due to its ability to tolerate periods of heat and drought. This tree is well adapted to the changing site conditions in climate change and and will continue to evolve accordingly. Furthermore, the large racemose flowers (June/July) are an insect magnet. The nectar from the lime tree's blossoms is highly sought after by a variety of insects, including honeybees, wild bees, bumblebees and hoverflies, day and night moths and various species of beetles.
Trees of the City
The familiar and locally known pine and lime tree vegetation is supplemented by leather pod trees, which are very well adapted for future urban climatic conditions, in the interest of biodiversity and climate resilience. This tree species sets a new design accent for the centre. While the 4-metre crown of all the trees emphasises their generosity, the multi-stemmed growth pattern of the leather pod trees disrupts the highly urban nature of the rows of trees and integrates the square into the scale of Balzers.
The Pavement
The example of historic village squares underlines the importance of paving as well as its structure and materialisation. The durable surfacing of the village square in Balzers combines these elements, enhancing the significance of the open centre through its potential for multifunctional use. The paving, crafted from refined concrete, creates a connection to the local history of the Rhine Valley. Rhine gravel of varying grain sizes is used as an aggregate in the concrete, becoming visible through the grinding of the top layer. The structure and colour of the gravel make the geological origins visible and create a link to the local history of the site. The square’s surface reflects the ever-changing weather conditions, with patterns that evolve from rays of sunlight or raindrops.
The Furnishings
Long benches under the trees or the northern arbour flank the square and open up the view of the centre of the square, the village centre and the mountain peaks ascending along the village periphery. Additional free seating increases the adaptability and overall experience. Mast lights between the trees provide sufficient lighting for the square and the main paths. For events, a large pole with spotlights can be optionally switched on.


