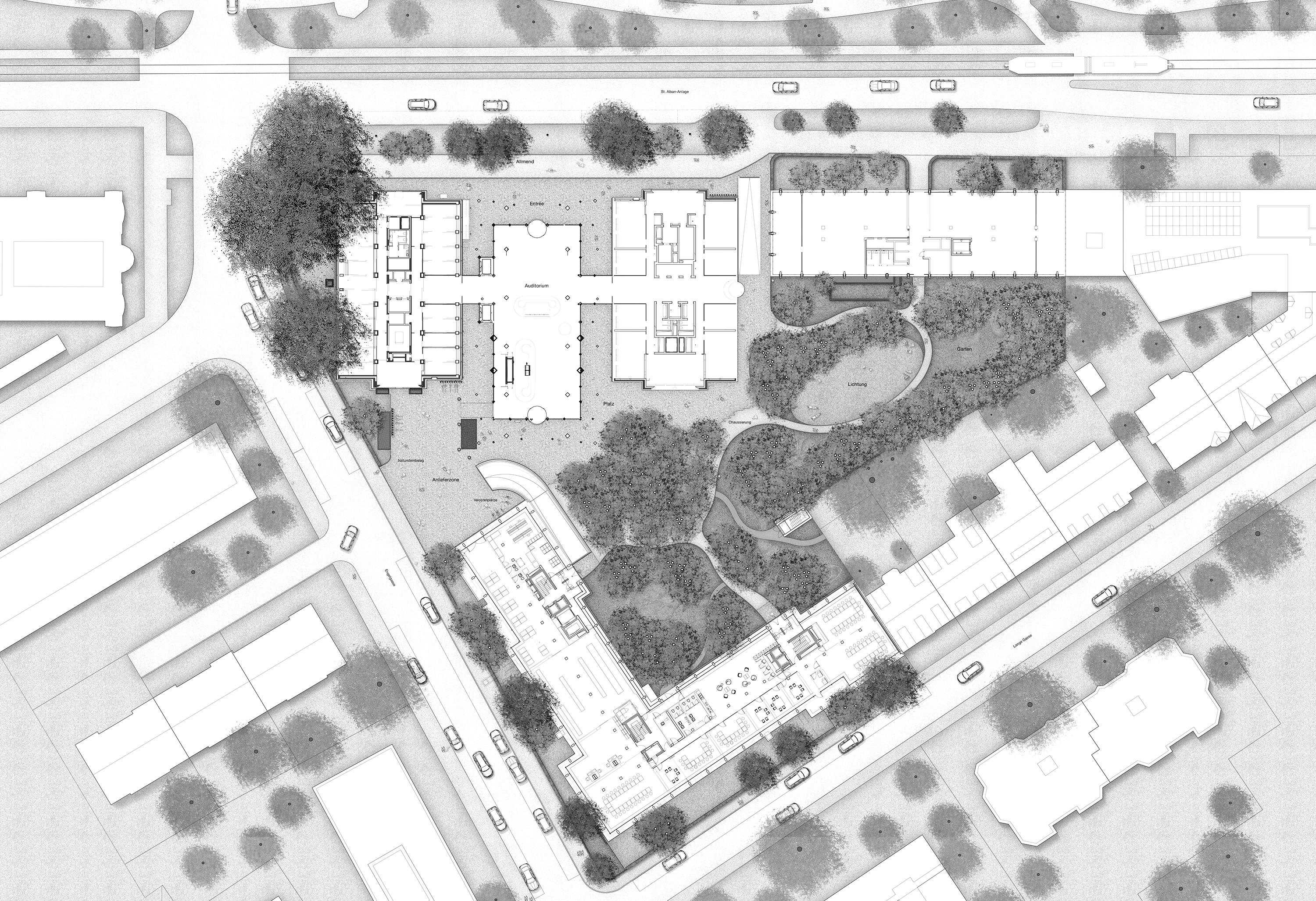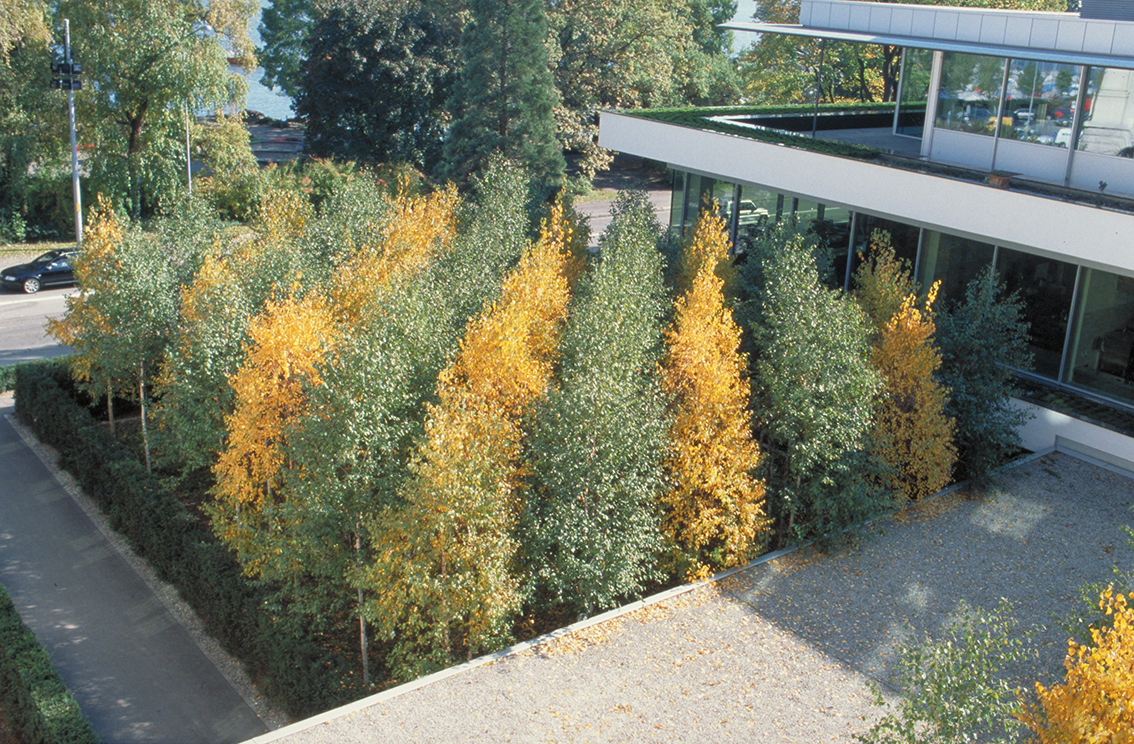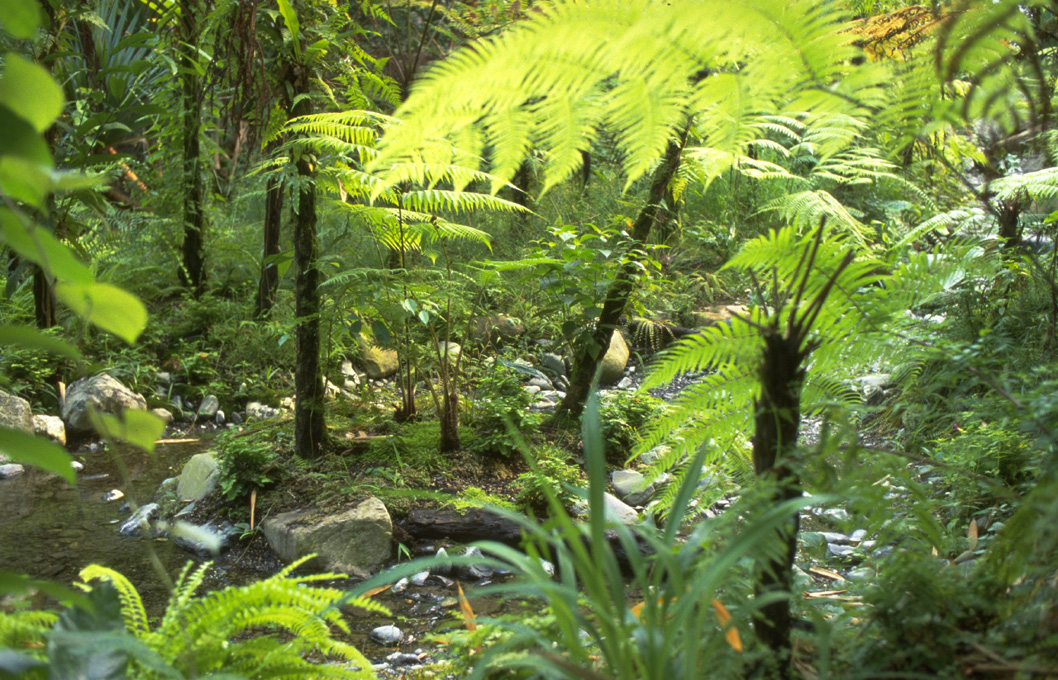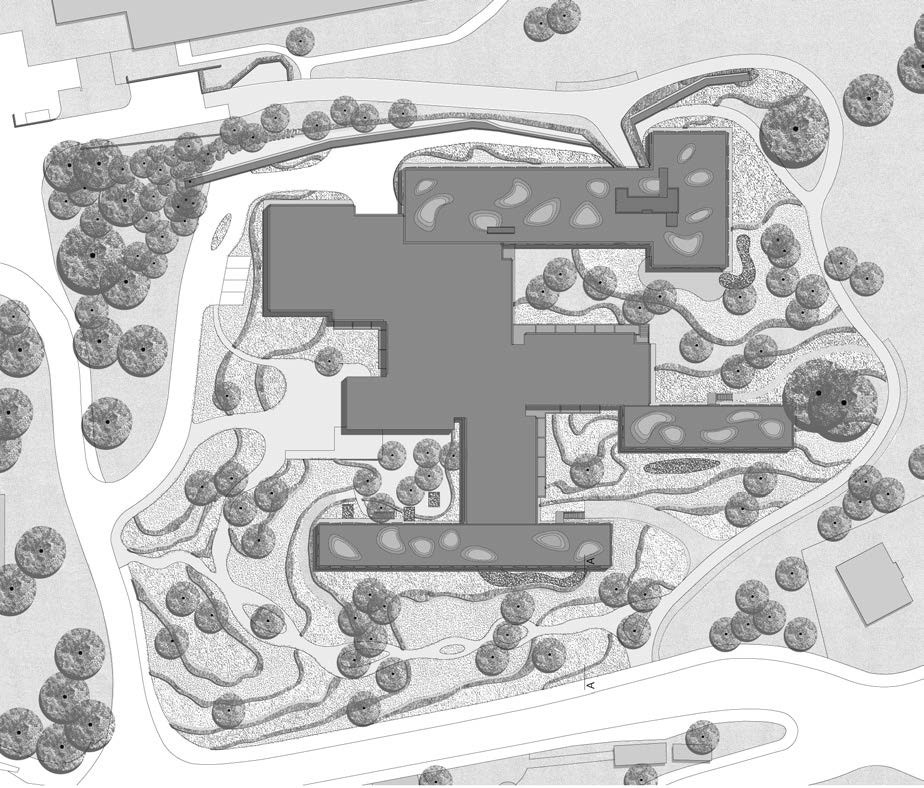
The St. Alban complex, a linear open space and public park in the centre of Basel with a rich tree population and a high biodiversity of native and exotic trees and shrubs, it connects the project and the Helvetia insurance property between the north and south plots.
Urban Planning, Architecture and Open Space.
A denser perimeter development is planned for the northern plot with residential use. The existing open space will therefore remain accessible to the public.
The southern plot is designated for the new Helvetia Campus as a workplace and recreational area for employees. The three existing administration buildings will be refurbished and extended with an office tower and a two-storey auditorium. The latter will form the new main entrance to the campus. This ensemble of buildings will create an enclosed open space with two direct connections to the neighbouring parkland. By visually opening up to the respective garden courtyards, the two plots remain connected across the public space.
The open space design on the new Helvetia Campus takes its references from the historical and rich garden culture around the St. Alban site. It serves as a reference for the selection of plants and materials. Historical elements and motifs are integrated into the new design, complementing the St. Alban complex with two distinct gardens.
North Plot
The northern part is used for residential purposes. The associated garden is given a vegetative and spatially effective framework by thickening the tree population in the peripheral area, creating an open meadow in the center. This serves as a place for residents to linger.
South Plot
The southern part of the new campus is open to the public and is primarily used by employees. The open space is accordingly highly frequented and serves as meeting point during working hours and breaks. The ensemble of buildings divides the open space into an outer area facing the public space (=front garden and entrance) and an inner area facing the private buildings (=courtyard garden).
Front Garden and Entrance Area
In the context of the villa gardens and the St. Alban site, the street-facing front gardens of the administration buildings are given a spatial setting along the plot boundary by the low, formally trimmed hedge (Ligustrum vulgare 'Atrovirens'), thus providing a stringent but decisive boundary between private and public.
The hedge is omitted in the area of the entrances and the paved front zones of the buildings. In its place, a "carpet" of bonded natural stone paving stretches from the edge of the public space into the buildings, so that the row of paving visually connects the exterior and interior, regardless of the glass façades. The chosen material, Wachenzell dolomite, with its cloudy texture, visible coarse pores and a light grey to beige-brown colour, deliberately creates a contrast to the white and glass façade. The processing of the natural stone using flaming, splitting and drumming emphasises the high-quality, handcrafted character of the flooring. The interplay with the buildings creates an atmospheric overall picture that stands out visually from the Allmend. This establishes a clear address and succinctly anchors the campus in the urban space.
Garden Courtyard
The courtyard, clearing and frame together form the centrepiece in the midst of the new Helvetia Campus - the garden courtyard.
Courtyard
The courtyard is located in the centre between the buildings. Partly paved, partly chaussured, the square with tree islands extends right up to the south façade of the auditorium and administration building four, embedding them in the garden. The auditorium with its transparent glass façade becomes a visual link between the public space and the private campus garden.
The tree islands themselves vary in size but are all circular in shape. They are positioned in relation to the largest tree island in the centre and are arranged concentrically around it. The tree islands with barren strawberries (Waldsteinia ternata) as low ground cover and single or multi-stemmed lime trees (Tilia cordata) organise the square and form areas of varying sizes where people are welcomed to contemplate. Curved benches make it possible to sit in the shade of the trees.
Frame
To achieve a most diverse, structured and, not least, harmonious planting, a layered plant composition with different types of vegetation was developed: the "Garden Grove" and "Garden Forest" together form the woody structure, while the band of flowers and the garden soil form the herbaceous ground vegetation.
The Garden Grove consists of small, dense groups of summer-green, multi-stemmed large shrubs and trees, underplanted with evergreen bushes.
The Garden Forest, as a counterpart to the Garden Grove in terms of woodland structure, comprises tall coniferous trees and is underplanted with summer-green, richly flowering hydrangeas.
The band of flowers, with its seasonal blue and white blooms, accentuates the base of the relief through colours, growth height and appearance, suggesting a small stream. Swamp cypresses, reminiscent of riverbank and floodplain vegetation, refer to this theme and form a distinctive accent.
The garden soil (including Dryopteris, Polystichum, Convallaria) complements the aforementioned types as extensive vegetation and thus completes the framework.
The majority of the plants selected for all the types mentioned are native to the site and are supplemented by "exotic" species. The diversity results in a constantly changing seasonal appearance.
Clearing
Embedded within the frame, and in choreographic harmony with the design of the square lies the clearing. This area is marked by a strictly geometric elliptical lawn surrounded by the frame and is connected to the garden only by a narrow chaussured footpath. As a horizontal plateau with a low-set lawn, the clearing contrasts with the undulating relief of the frame with its lush vegetation. Unlike the square, the lawn offers a more secluded yet highly frequented space for spending time thereby enriching the variety of experiences available on the campus.









