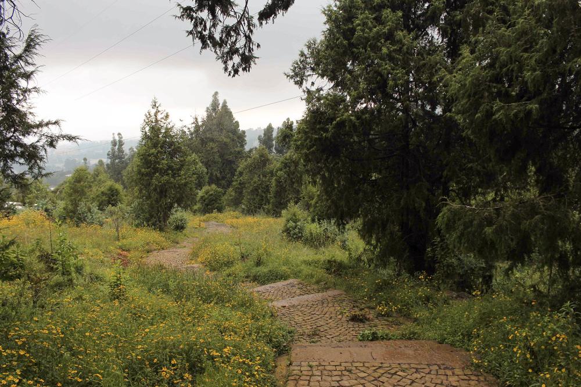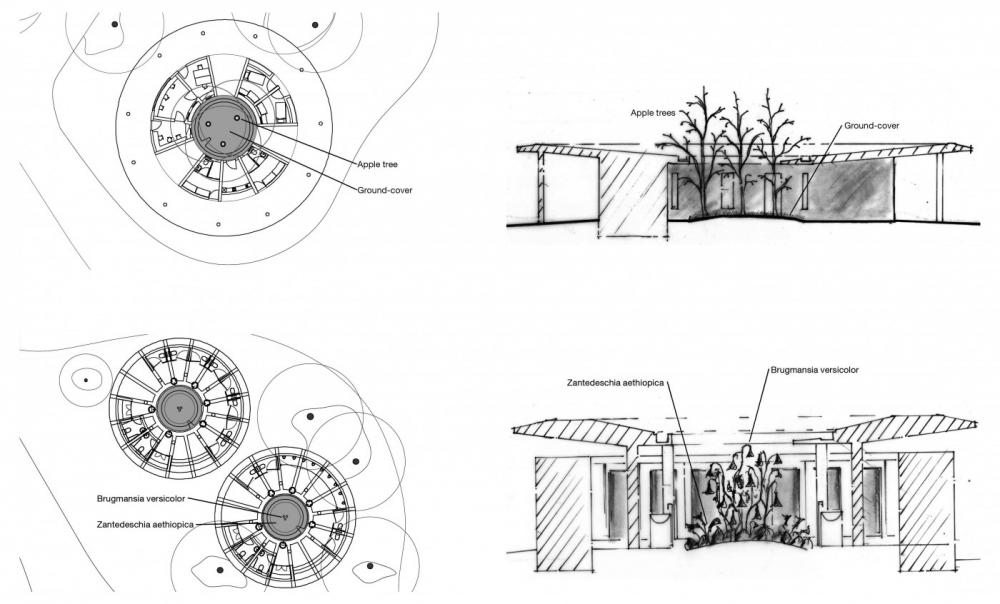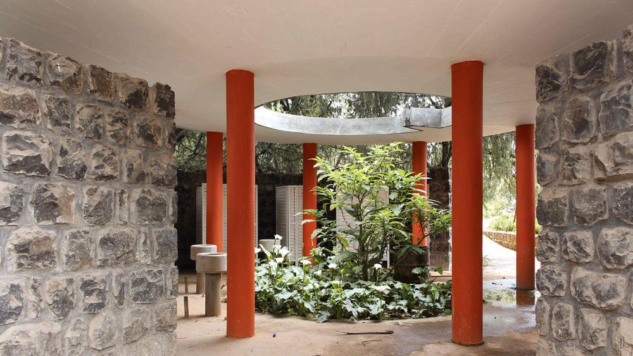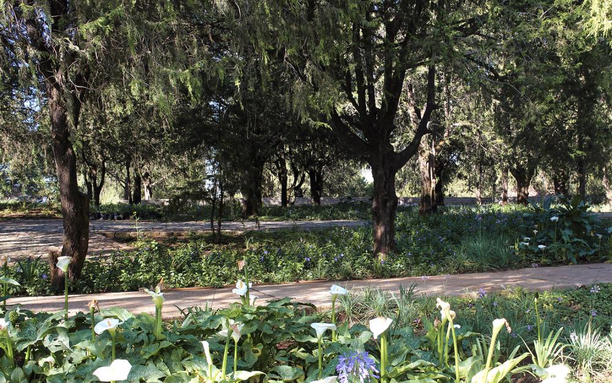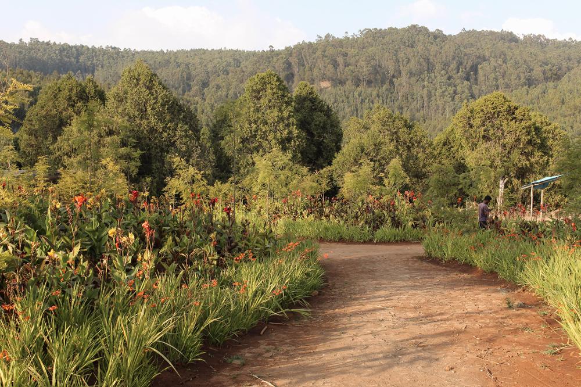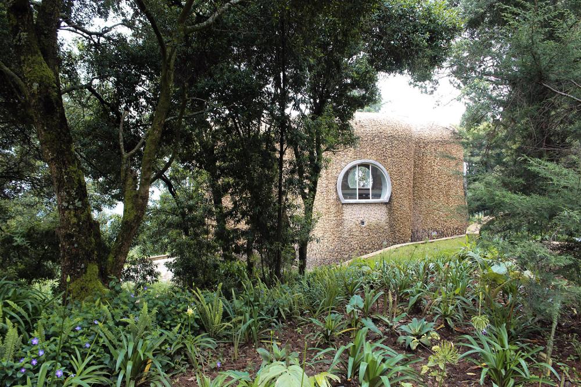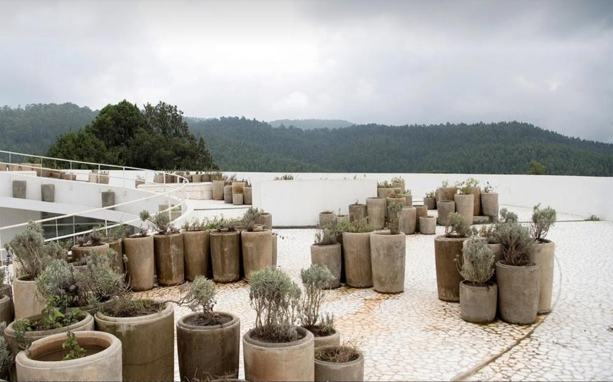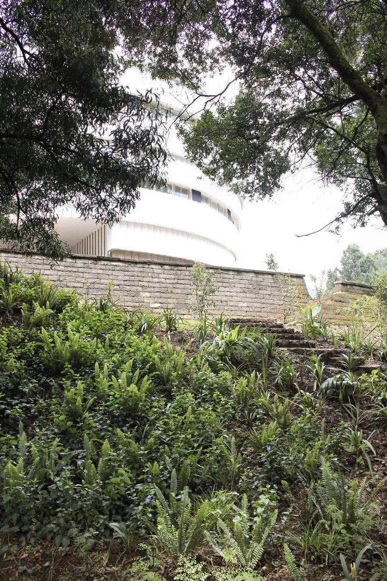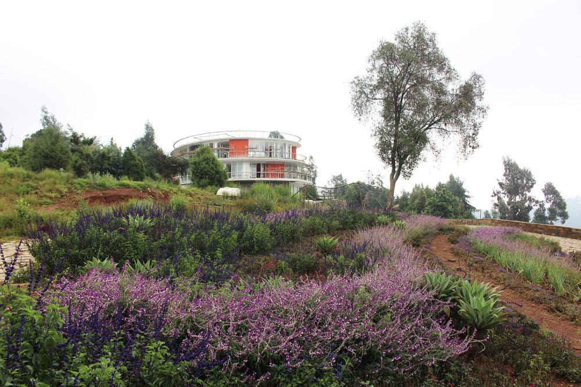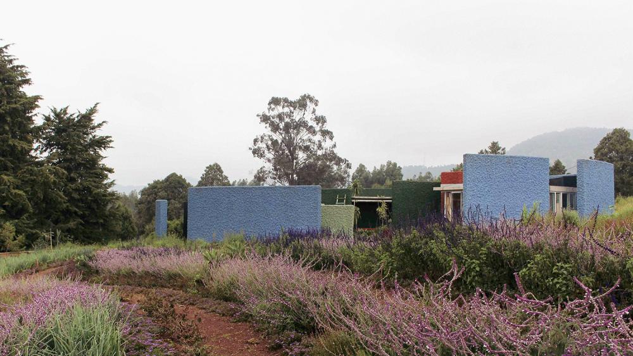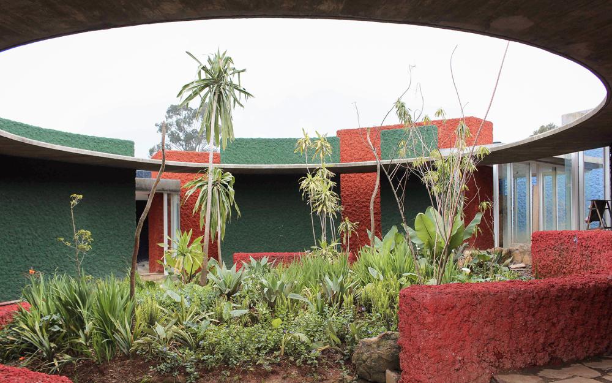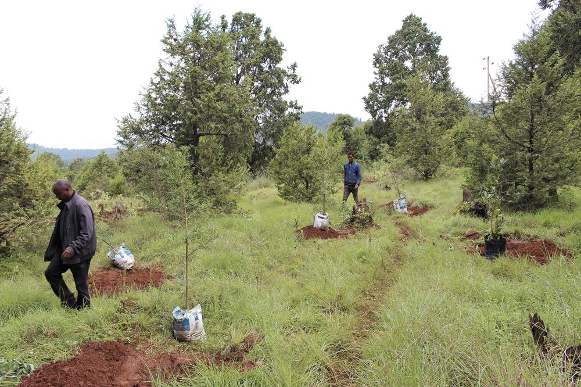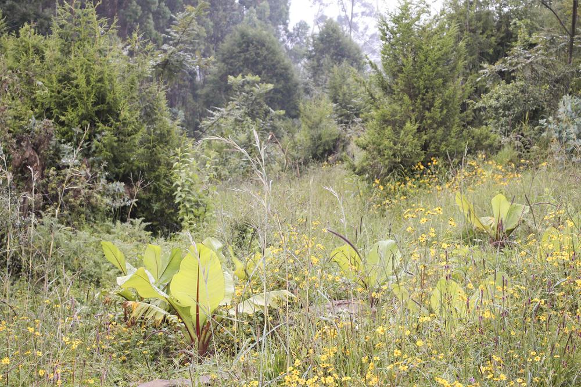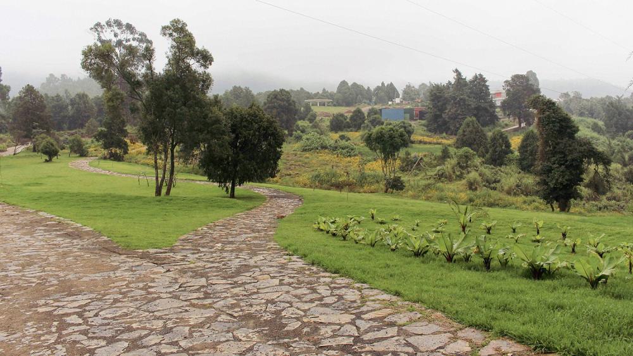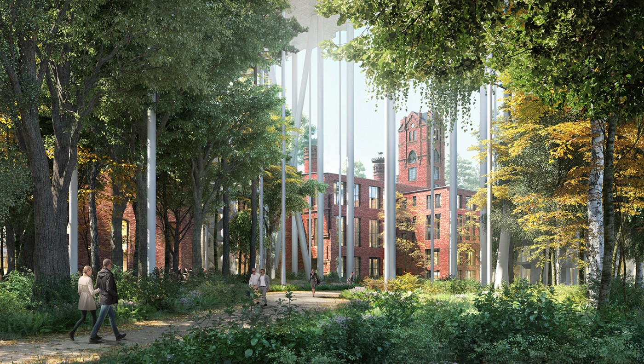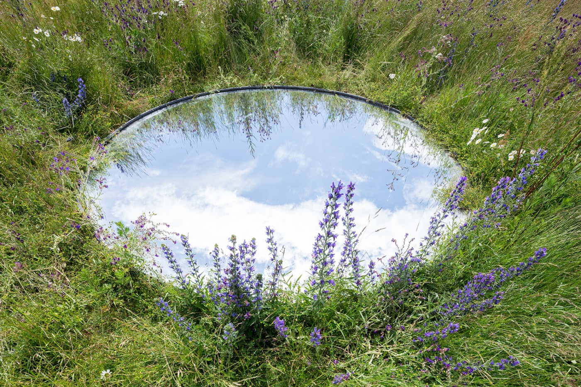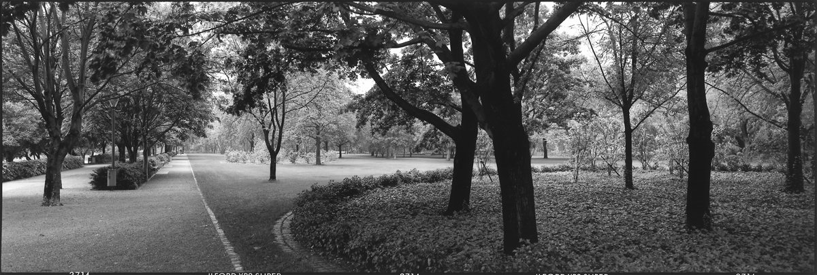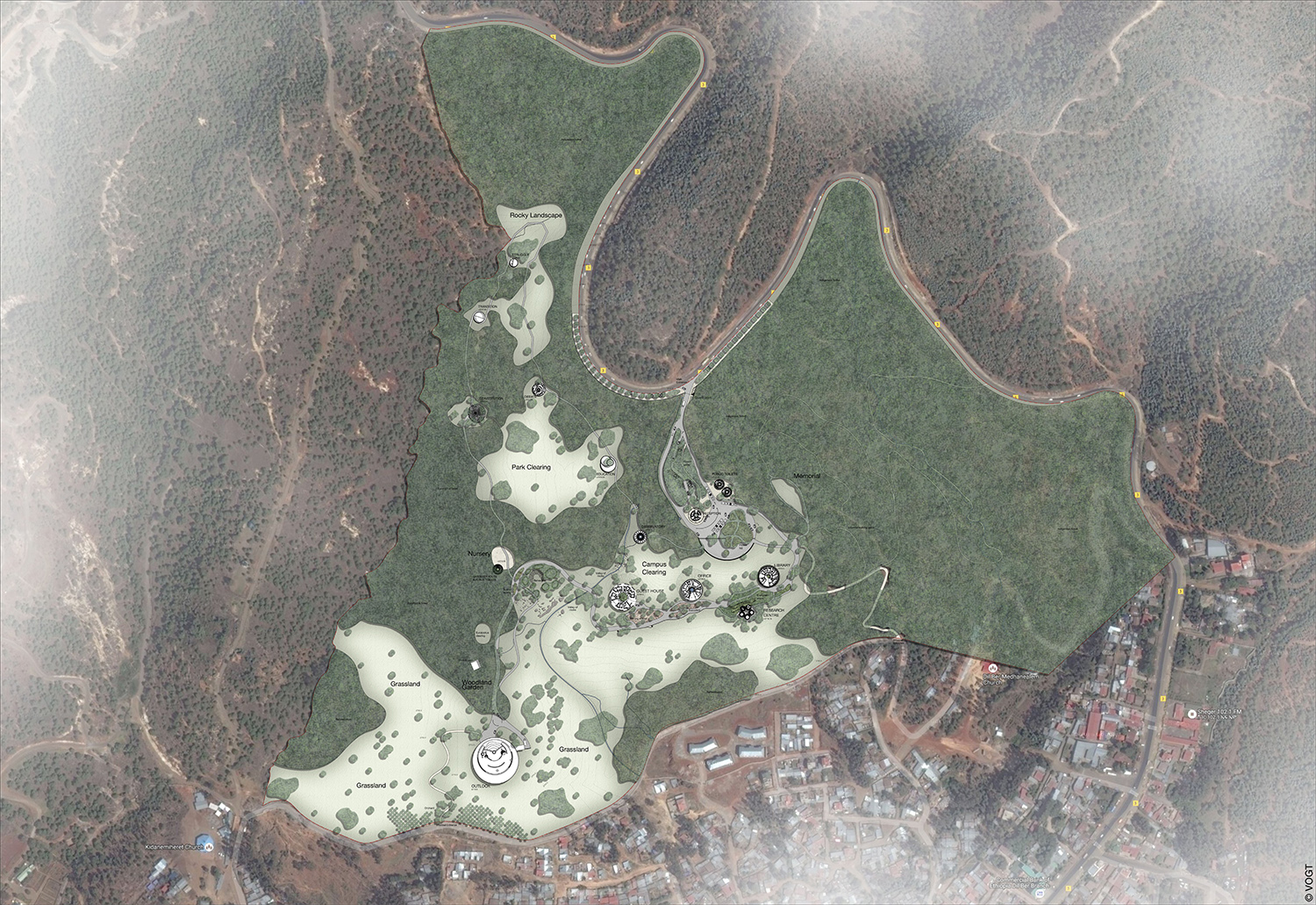
Green Ethiopia
Located on the northern outskirts of Ethiopia’s capital Addis Ababa, the Meles Zenawi Memorial Park covers an area of 65 hectares. The park is dedicated to the life and legacy of the former Ethiopian prime minister Meles Zenawi. Furthermore, the park’s narrative is rooted in the idea of a green Ethiopia, in addition to serving as a campus for the Meles Zenawi Foundation. The landscape is characterised by rocky areas, extensive meadows, groves of picturesque Juniperus procera and a varied relief at an altitude of approximately 2’700 metres above sea level, providing a view over the entire city.
Our proposal acknowledges the park’s potential to link city and landscape. The approach involves developing an overall and individualised concept for the landscape, and designing curated gardens and patios around the pavilions and buildings. Studio Other Spaces collaborators’, artist Olafur Eliasson and architect Sebastian Behmann, were invited to design the architecture. The visitors will be guided through the different gardens by following a continuous 2.4 km walking path, which follows the terrain's topography.
Entrance Area
The entrance area is framed by natural stone walls and paved with cobble stone, which follows the design principles within the park. A drop-off / pick-up zone in the west and the parking positions for cars and busses in the east of the entrance provide space for public and individual transport outside the park. In addition to the walls, individual stools under the trees provide sitting accommodations for waiting visitors. Ficus sycomorus and Ficus vasta, as tree giants, creates a remarkable gate for the park.
The small inner patio can be observed from the hallways and the windows. Three big apple trees define the spatial structure of the patio and will overgrow the roof in a few years. The reception area alludes to the metaphor of a paradise garden, seen from both outside and inside. Ground-covering plants will surround the benches in the patio. The experience of sitting in the lightly shaded area under the large canopy of the individual trees will be enhanced by the fragrance of flowers and herbs all around.
Flower Valley, Flower Hill
The Flower Valley welcomes visitors next to the entrance gate and serves as the prelude to the colorful and intensely planted campus gardens. The existing Juniperus trees, with their evergreen crowns and big old trunks, are the dominating species. Perennials grow under these giants, up to a height that does not block the views between the roads on both sides. The Flower Hill is the colorful visual focal point when entering the park. Topography, trees, and perennials combine to create a unique and characteristic space.
Evergreen Levels
The terraces around the Research Centre are planted with evergreen species, relating to the existing shady scenery with diverse evergreen trees and steep topography. A matrix of perennials and ferns creates an undulating landscape of leaves that is rich in contrast of texture and structure.
The library`s patio is the smallest of the campus. The building rises to the sky like a spiral, while the diameter of the patio expands. As a result, the patio opens to the sky, creating a beautiful light effect. To connect the patio’s design with the function of the building’s function, pots have been installed on the edge of the slope, which is part of the concrete balustrade. The patio is adorned with Pyrostegia venusta - a climber with dark green leaves that blooms vibrant orange. The flower colours create a subtle contrast to the concrete. For the rooftop two principals have been combined to arrange the plants harmoniously. First, a main species has been selected for each pot type. They are planted throughout the entire rooftop based on their pot size to create visual continuity. Additionally, a species has been chosen to be planted only around one specific terrace. They are planted in each pot type. Most of the plants are aromatic herbs. Their leaves and flowers can be picked to flavor a cup of tea or coffee.
Shining Waves
A composition of different shrubs and perennials leads visitors to the Guest House. Three waves of pruned Bougainvillea shrubs add structure to the composition. Behind those hedges, small foot paths are available for maintaining or crossing the area. Perennials such Kniphofia and Salvia are planted in masses. The selected flowering and heliophilous plants form Shining Waves with colourful highlights.
The Guest House is the resting place for invited guests of the foundation. The patio is therefore designed in contrast to the surrounding landscape. As a reference to the beautiful hotel gardens in Addis Ababa, the patio is planted as a tropical oasis to create a harmonious atmosphere for the guests and show the variety of tropical plants of Ethiopia suitable on this site.
Orchard, Reforestation
The largest part of the park is a forest dominated by Juniperus procera, with only a few other species mostly planted in the recent years. To increase the biodiversity and develop this area towards its potential natural vegetation of dry evergreen Afromontane Forest, various measures have been taken since 2016. They include removing eucalyptus trees and seedlings and conducting planting ceremonies of indigenous trees to increase biodiversity. A grid of fruit trees has also been planted to create an orchard along the path from the Outlook down to the city, which is one example for these interventions since then.


