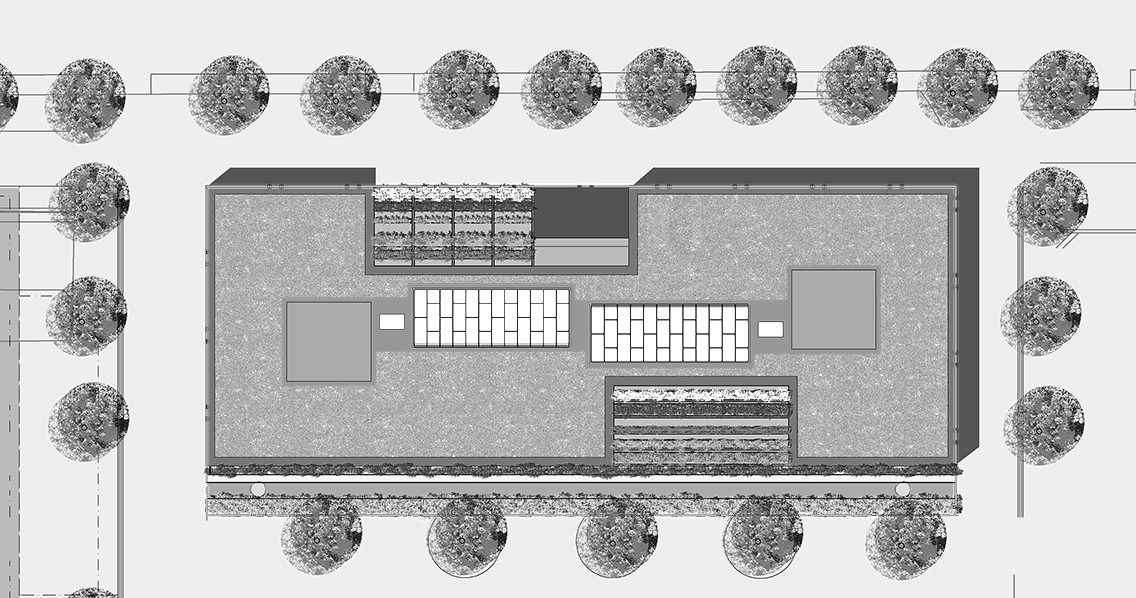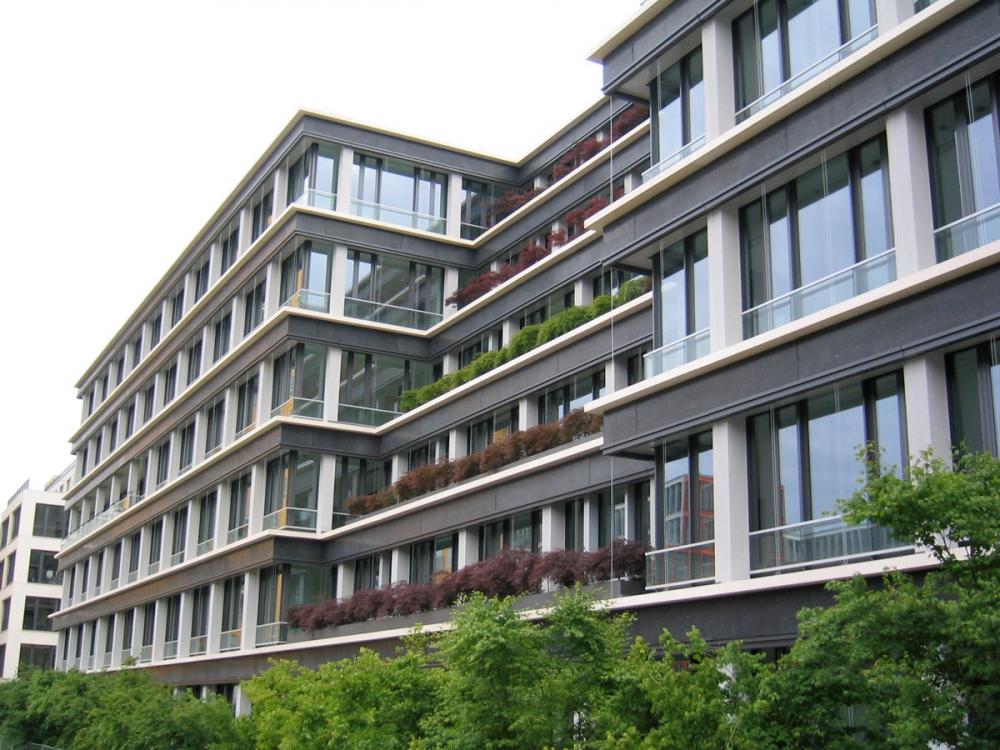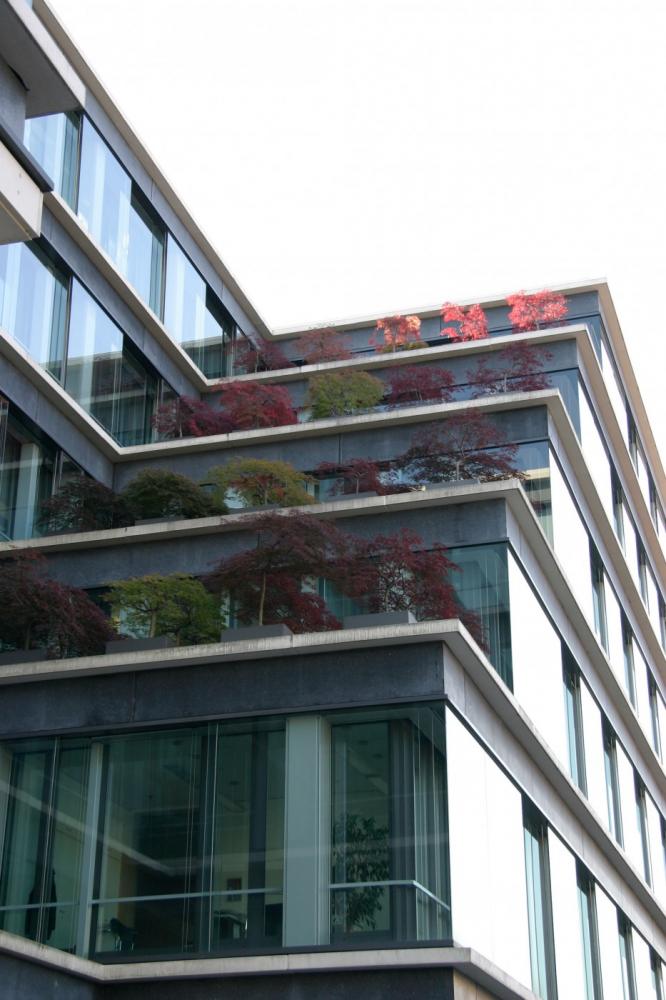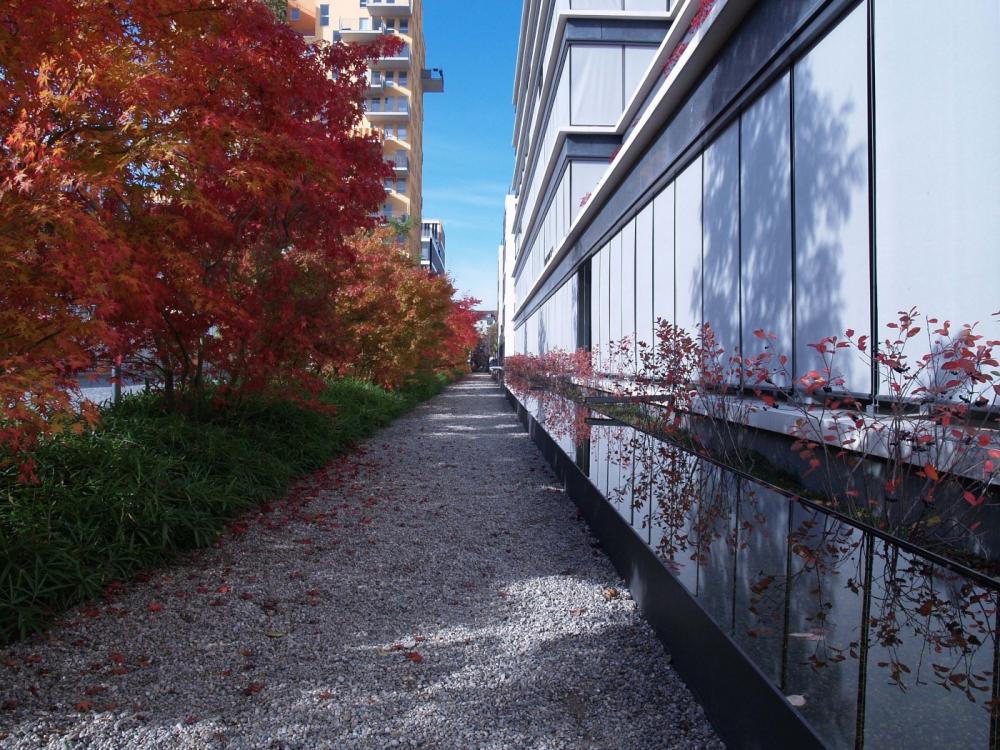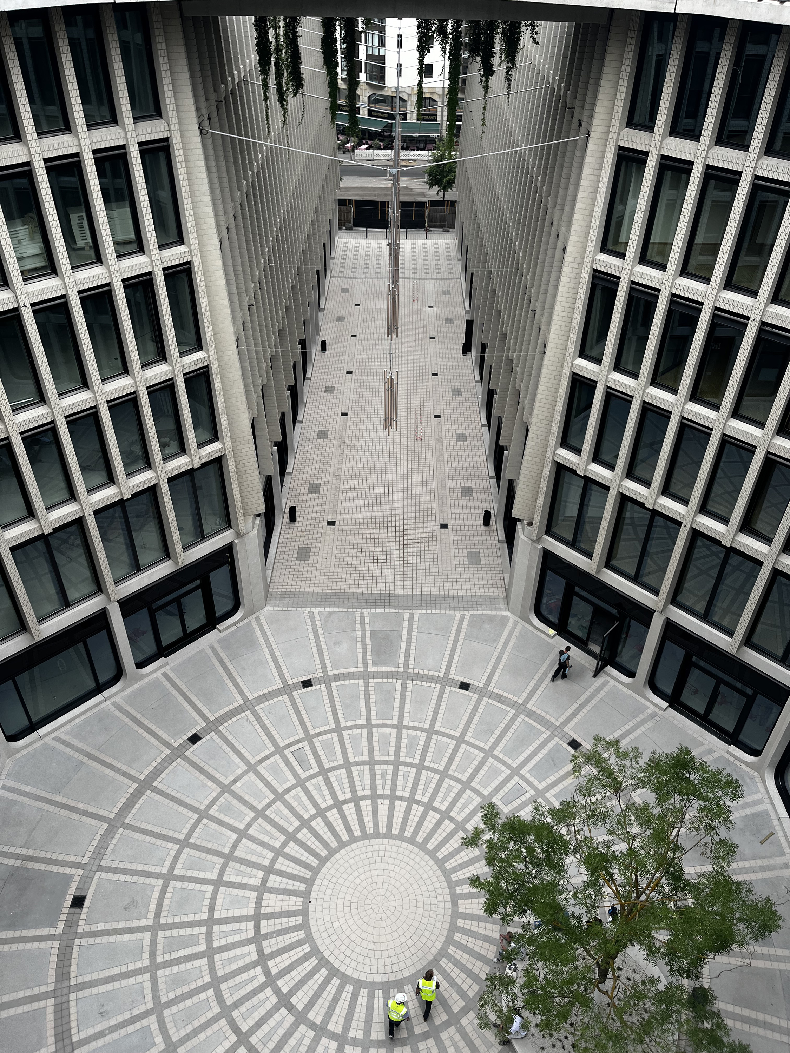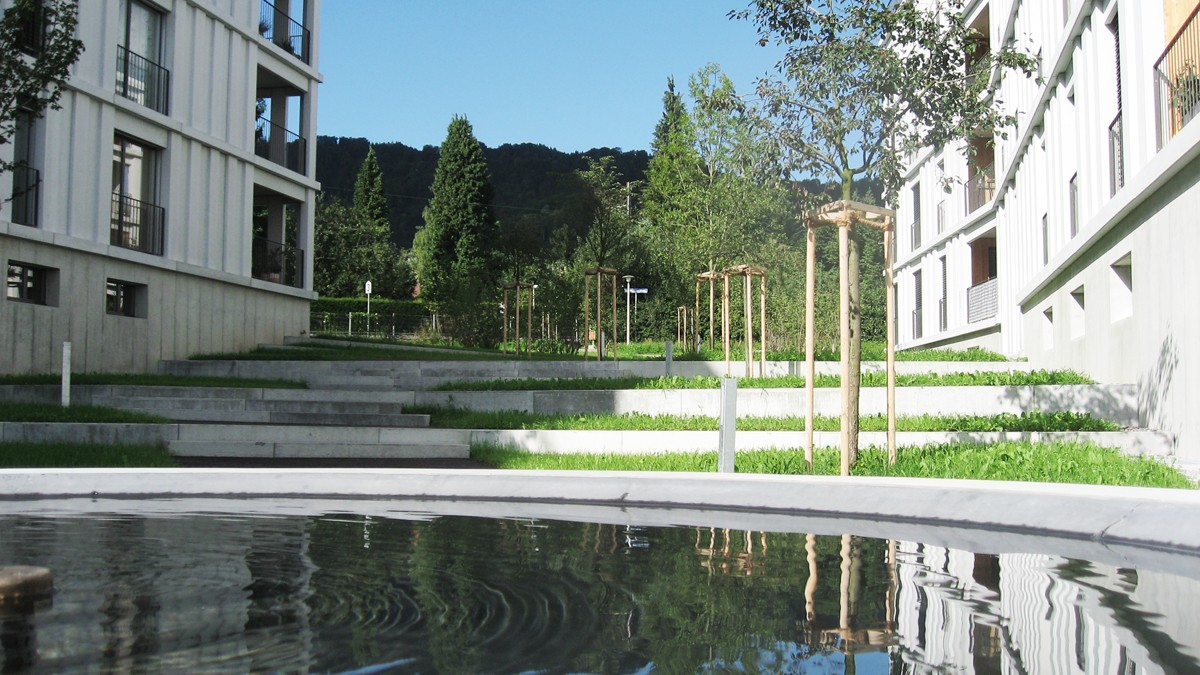MK4 Office Building Theresienhöhe, Munich
Maple Terraces
Details
Clients
Bayerische Versorgungskammer
Type
Garden
Collaboration
Beyer + Schubert Architekten Berlin; Beusterien + Eschwe Architekten Berlin
Period
2003 - 2004
Status
Realised
Area
2 100 m²
Country
Germany


