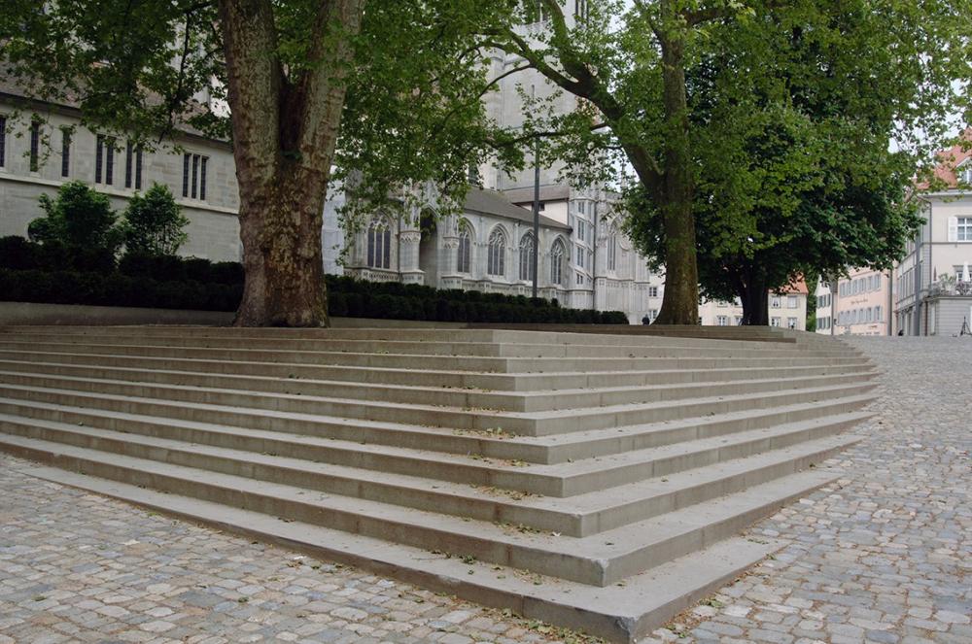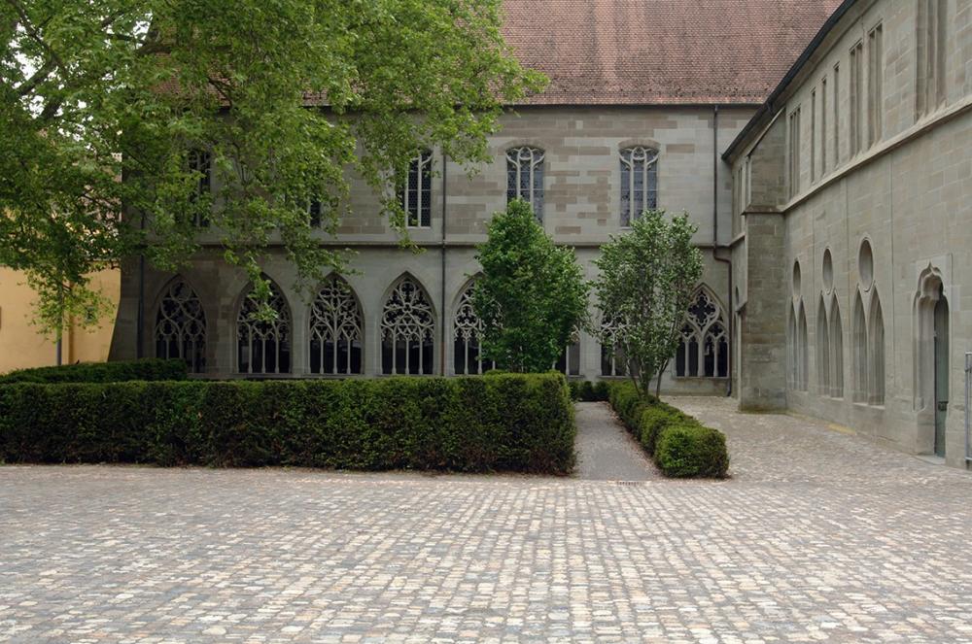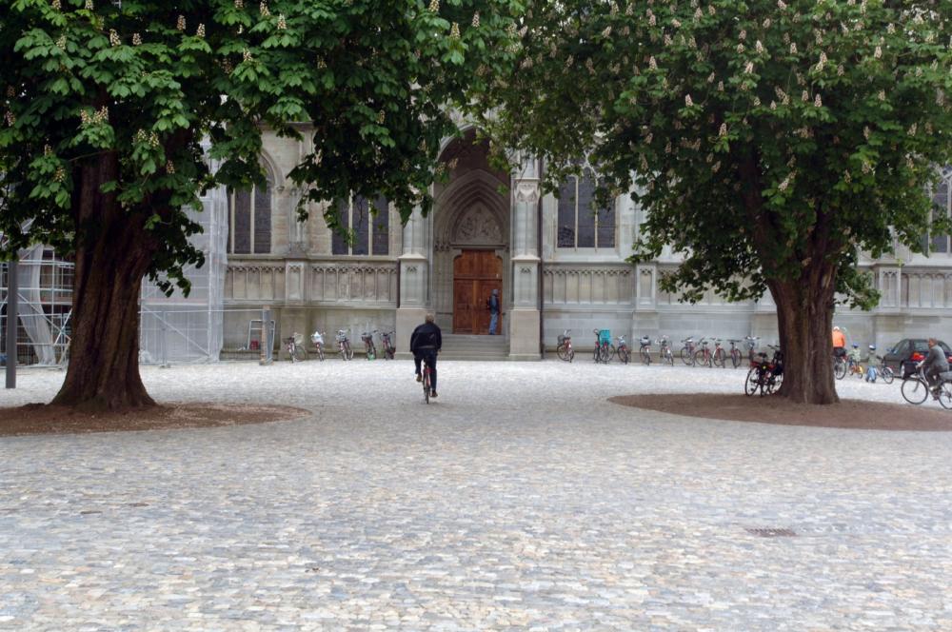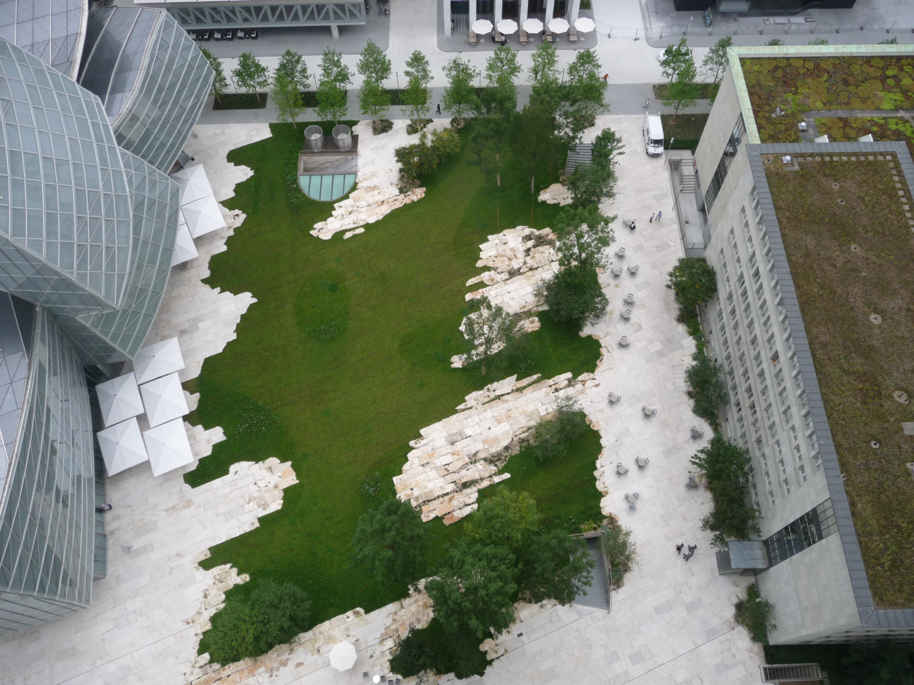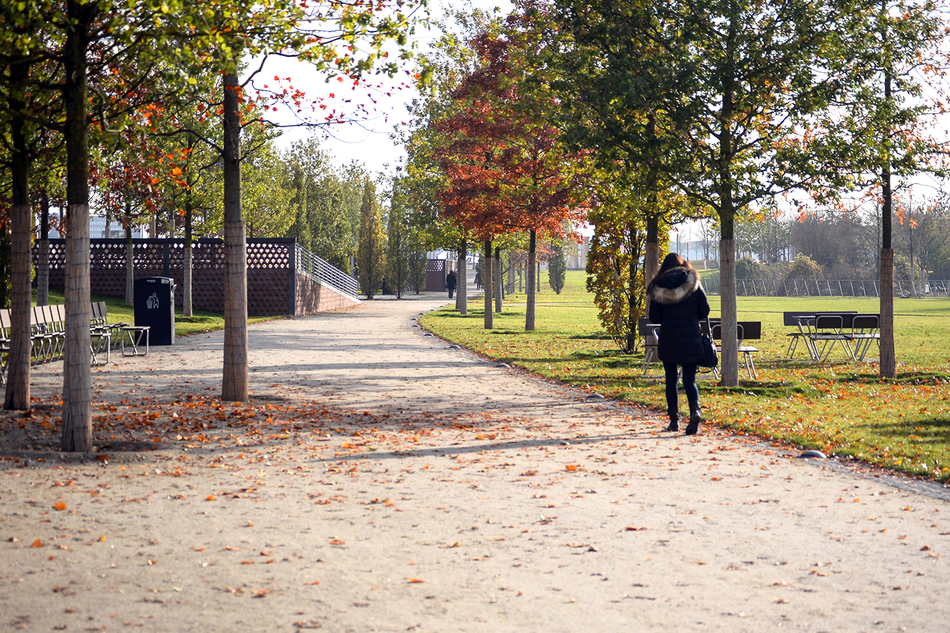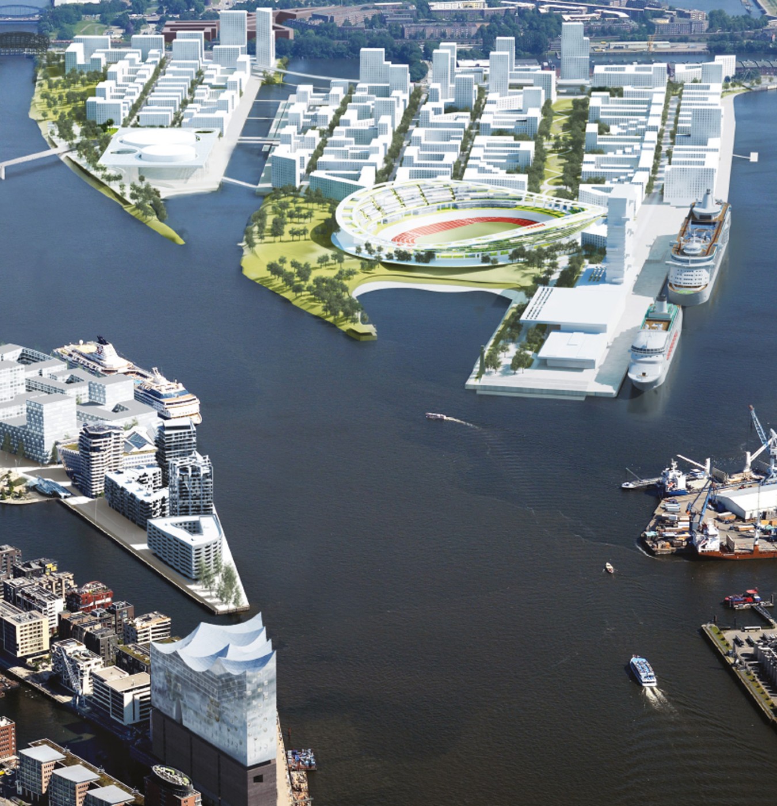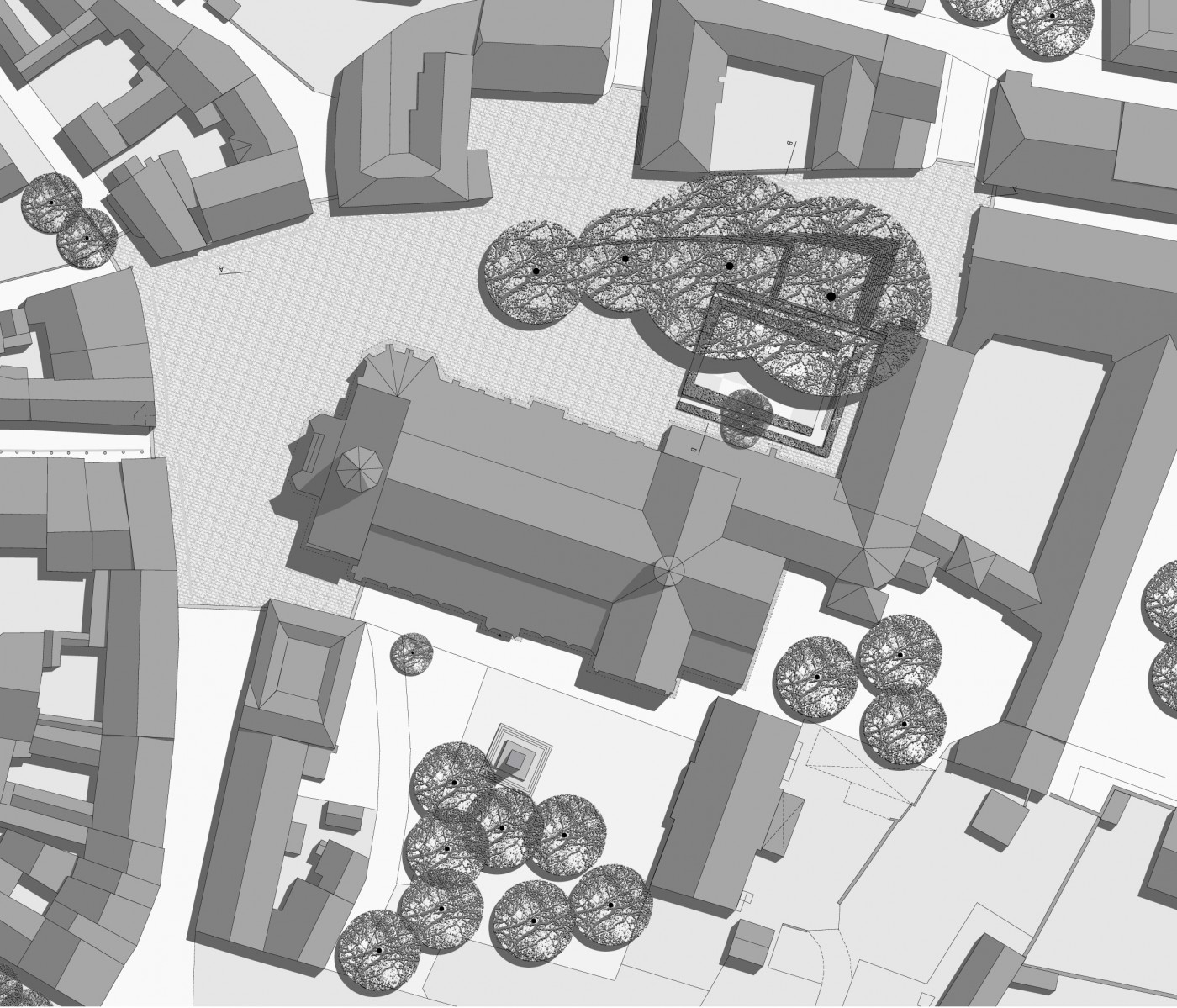
The Münsterplatz, or Minster Square, is the urban-planning, topographical, and historical focus of the town of Constance. The Minster is the town’s most distinctive work of architecture. In order to do justice to the significance of the Münsterplatz in the townspeople’s collective experience, its appearance was developed from its urban spatial and historical connection using locally available materials. The architecture, vegetation and materials can be read like geological layers in the context of the town.
The design is based on a few elements and materials that accentuate the characteristic spatial features the Minster, group of trees, urban façade and integrate them in the urban structure. Paving stones of material similar to that of the quarry flagstones were added, and the paving of the entire square marks the area as a coherent whole. Two U-shaped yew hedges, one inserted inside the other, are evocative of the cloister garden. The outer hedge forms a low, precisely trimmed frame, while the inner one varies in height and massiveness, creating different spatial situations in the inner part of the garden. A large bench closes the inner U of the hedges and invites the observer to linger and relax.


