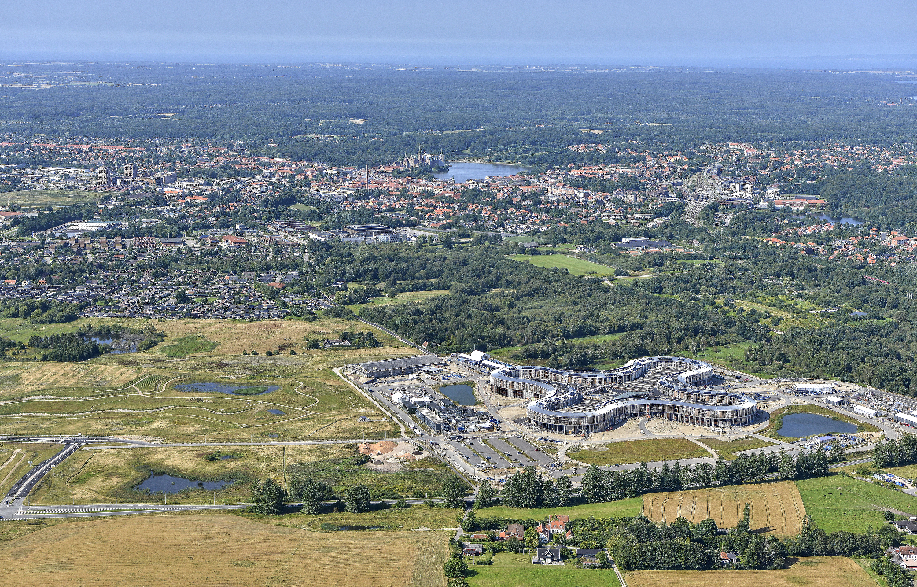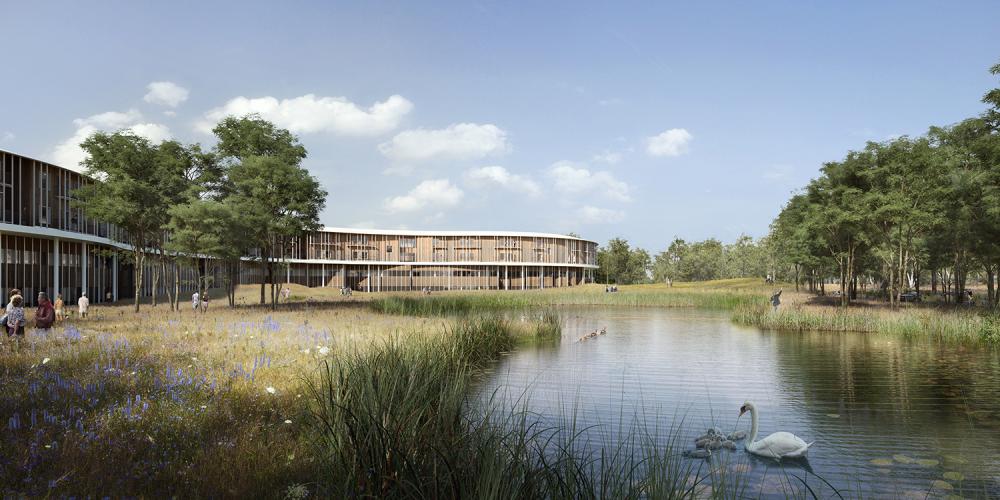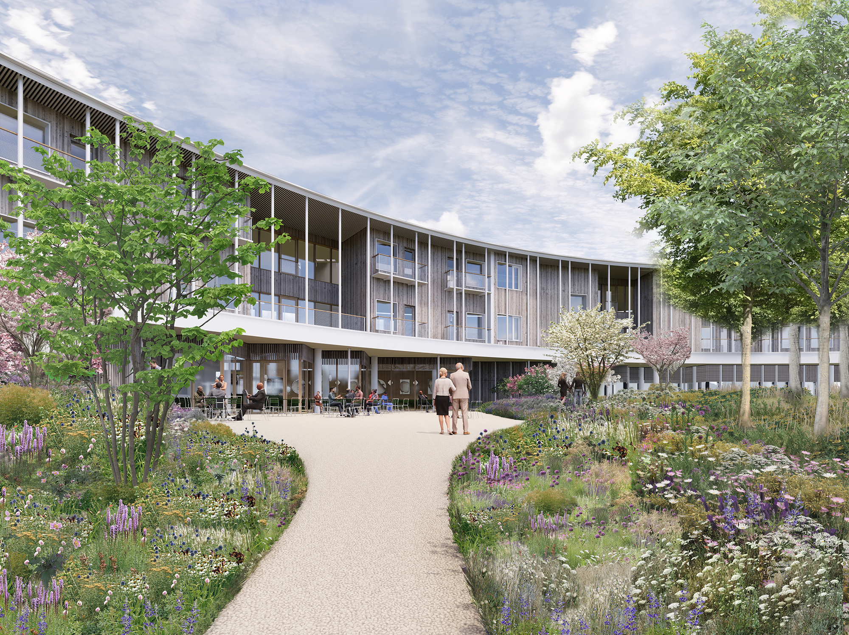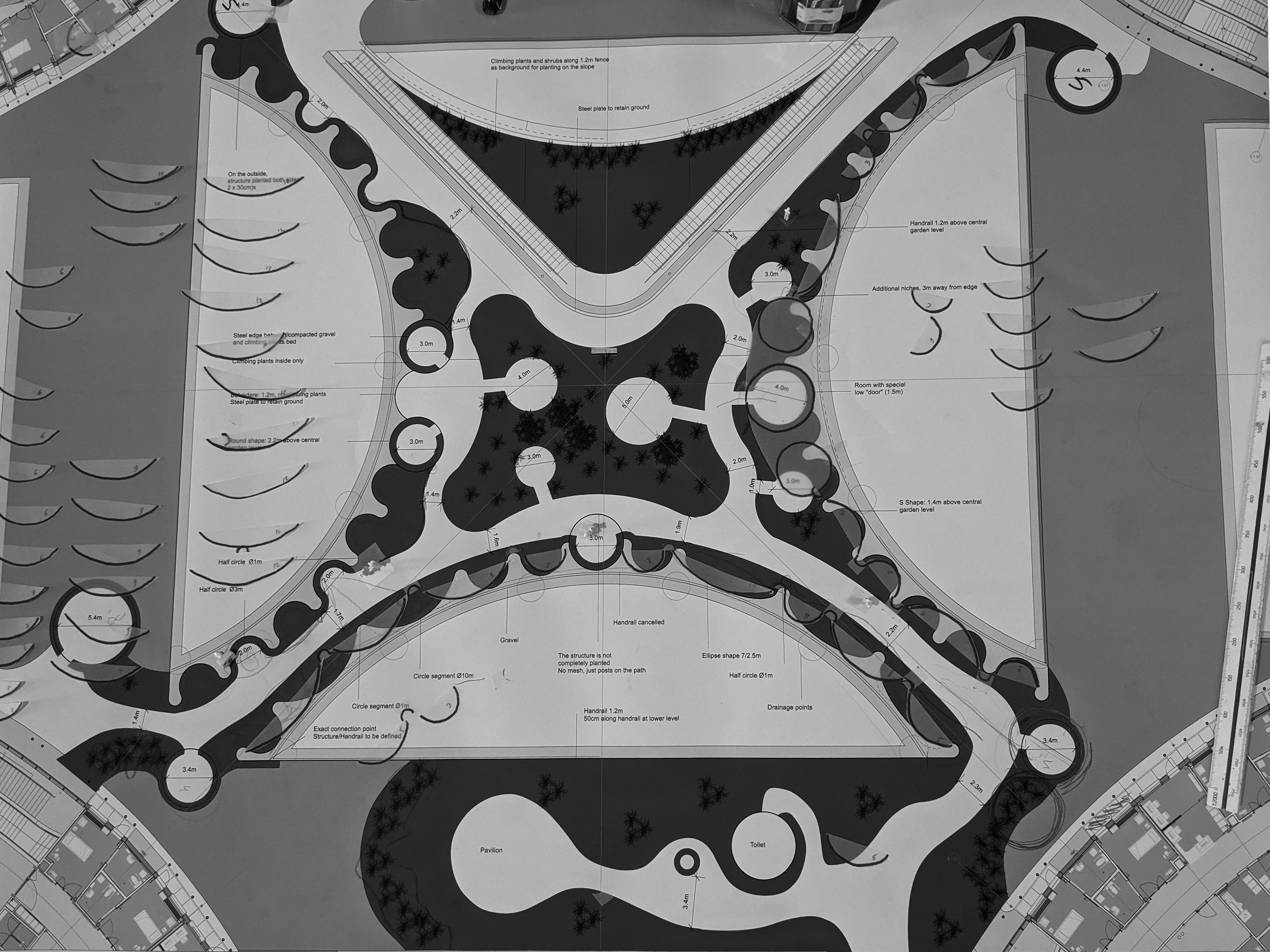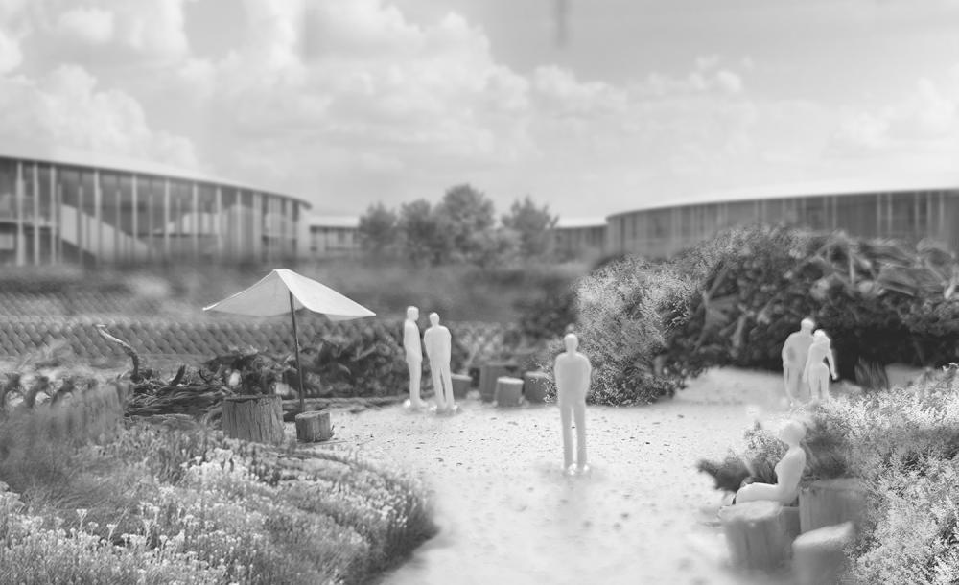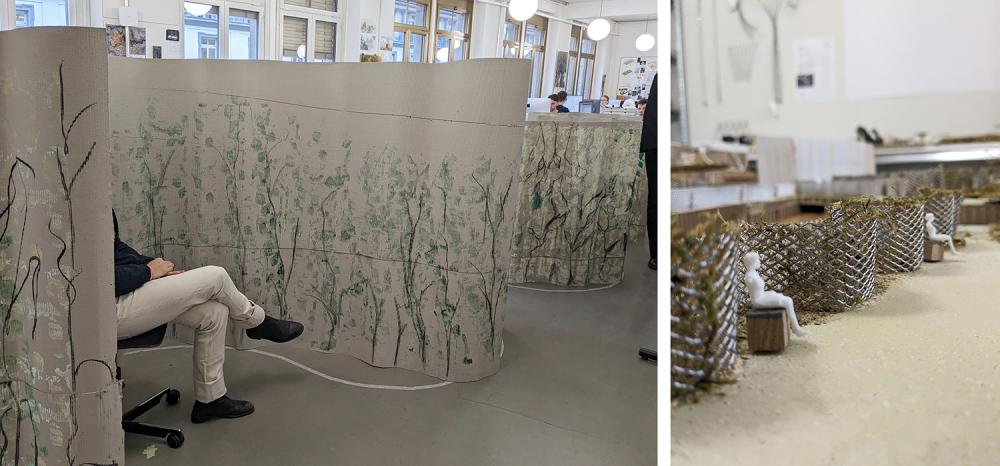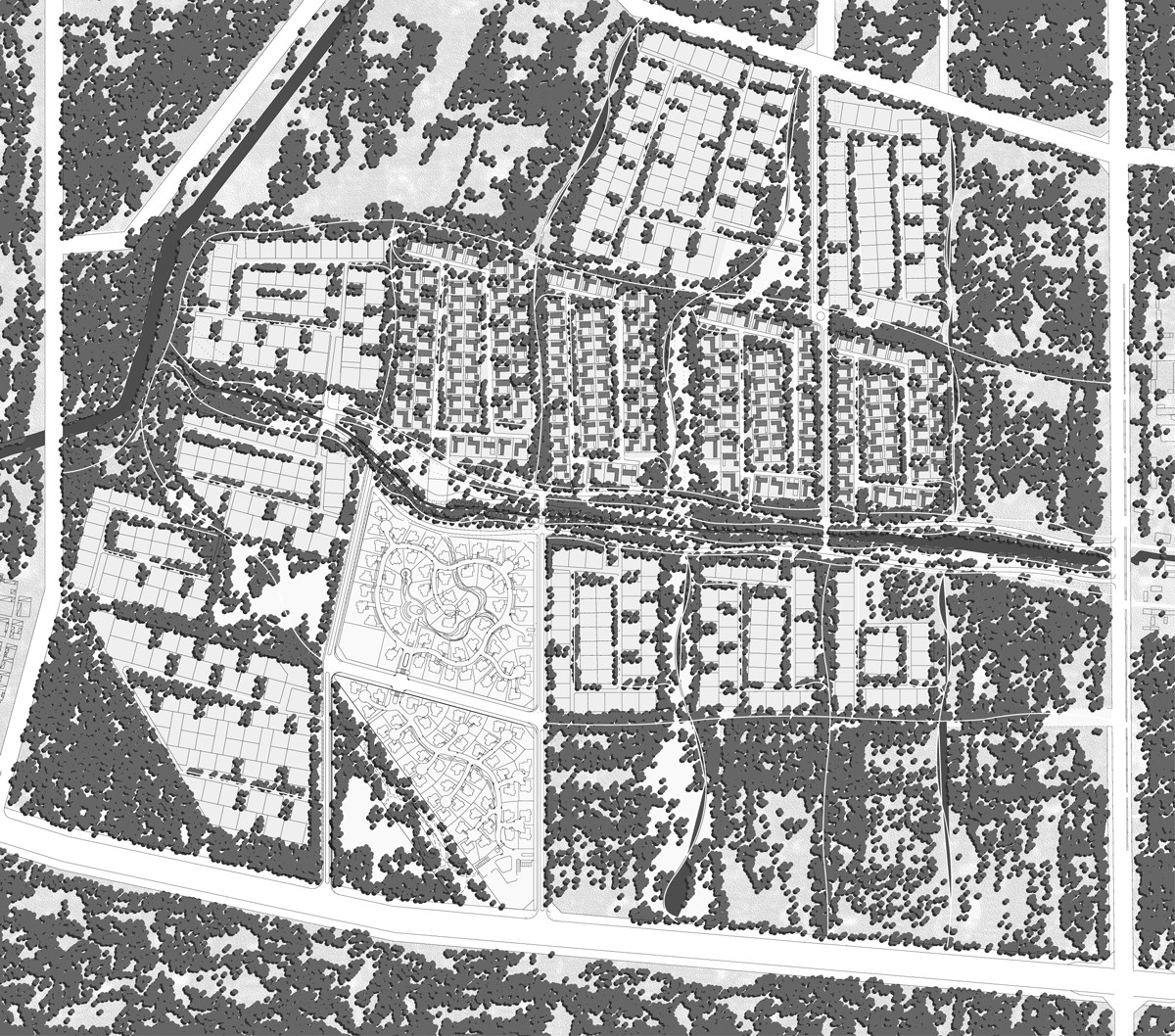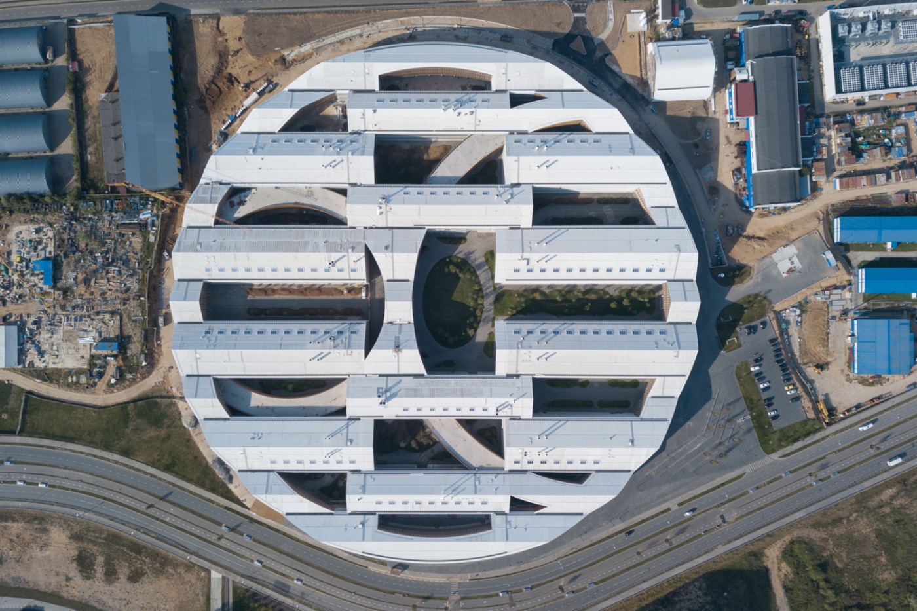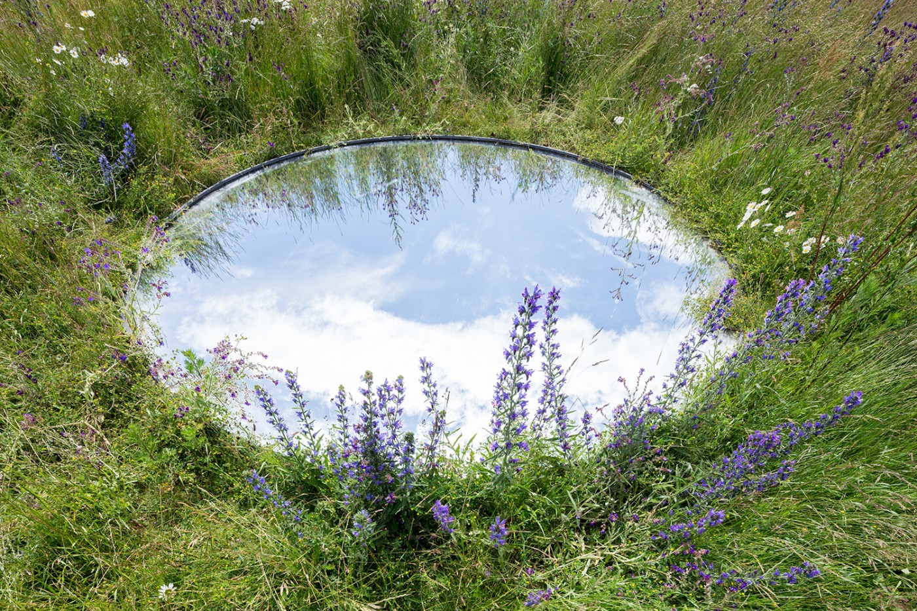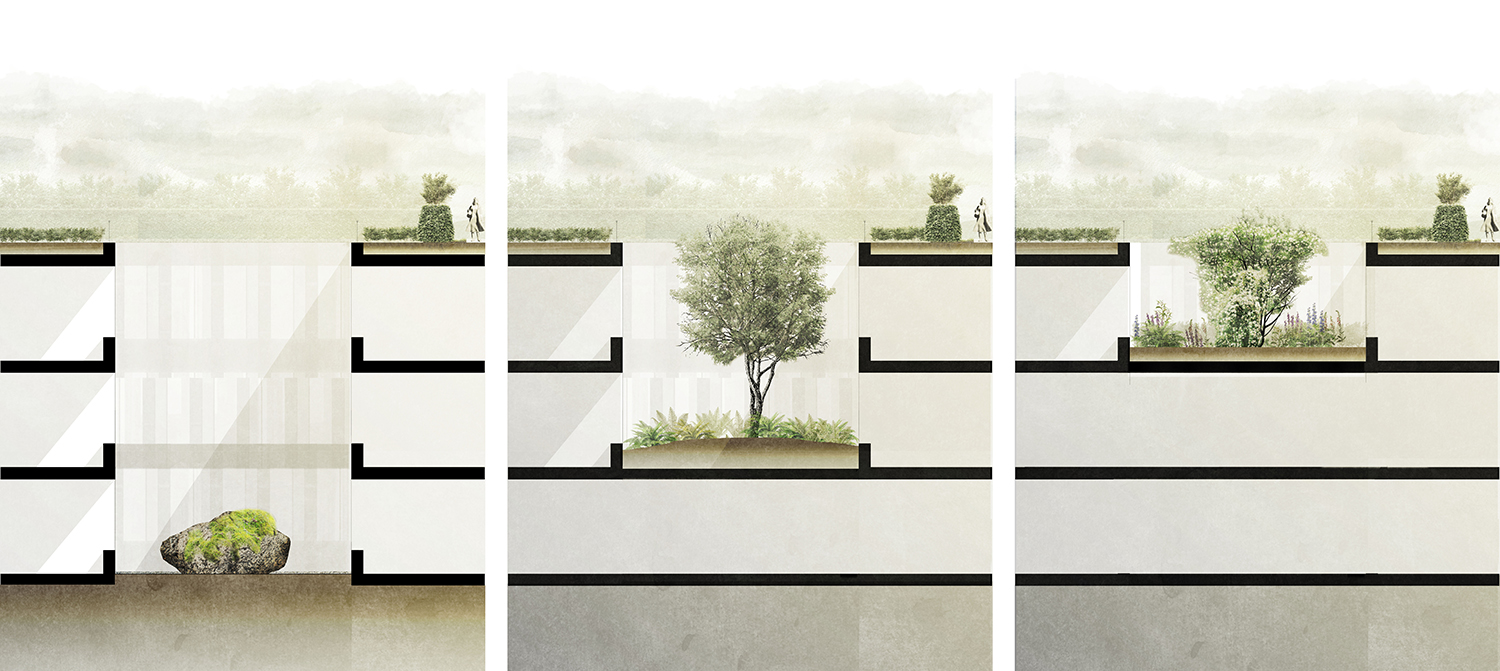
The new hospital will bring together all hospital functions in a single building shaped like a cloverleaf. The horizontal building organically spreads out into the landscape. The building is surrounded by densely planted trees and has a garden at its centre. Its horizontality reflects its pastoral location in the wide Danish landscape where the sky is the most important feature of the flat land.
The landscape design refers to the glaciers that formed the landscape around the hospital which can still be seen in the site’s topography, vegetation, and geology. The project does not stop at property boundaries, but incorporates the entire surrounding landscape. The building, streets, pathways and parking lots have all been integrated into the landscaping. Existing forests were also incorporated into the concept and referred to as a specific landscape feature.
The landscape concept is divided into two distinct open space typologies created by the building footprint: A forest park surrounding the building with highlights of tree clumps as you get closer towards the building and an open meadow landscape on the main roof slab. Both are typical natural landscapes in Denmark. For the forest park pine, beech, acer and birch trees will be planted. The mixture of grassland and densely planted areas, along with an undulating topography, create areas with a high biodiversity. Maintenance and support demands are kept low by the precise, simple and robust design concept. The roof level has a meadow grassland landscape.
Through portals one can enter the main special garden with lush, sensational perennials and flowering bushes. Distinct small niches where people can rest and contemplate, can be discovered on walks through the core garden. Throughout the entire building there are small courtyards on different levels and in different scale. Like a magnifying glass these courtyards have small landscape elements as themes such as forest ground cover with ornamental acers, boulders which are found on site covered with moss and medicinal perennials with ornamental flowering bushes and rambling roses.


