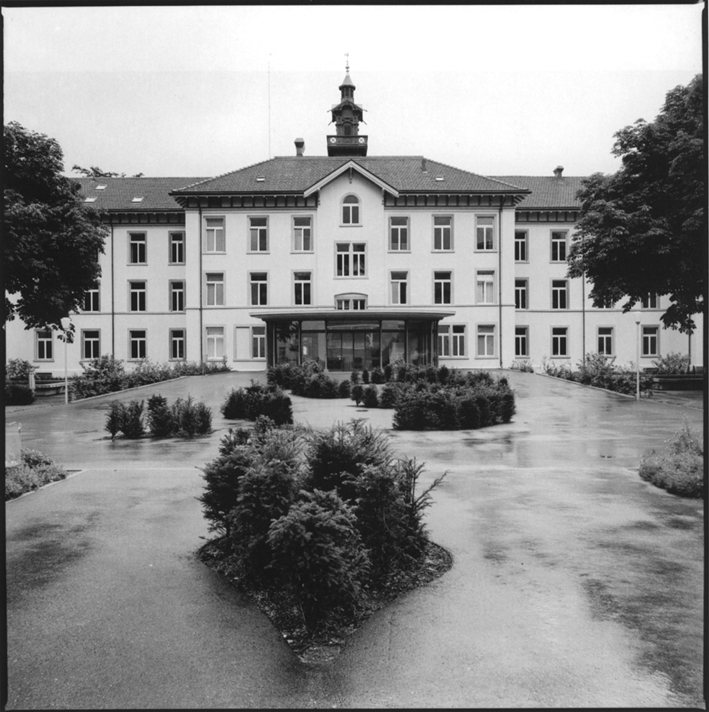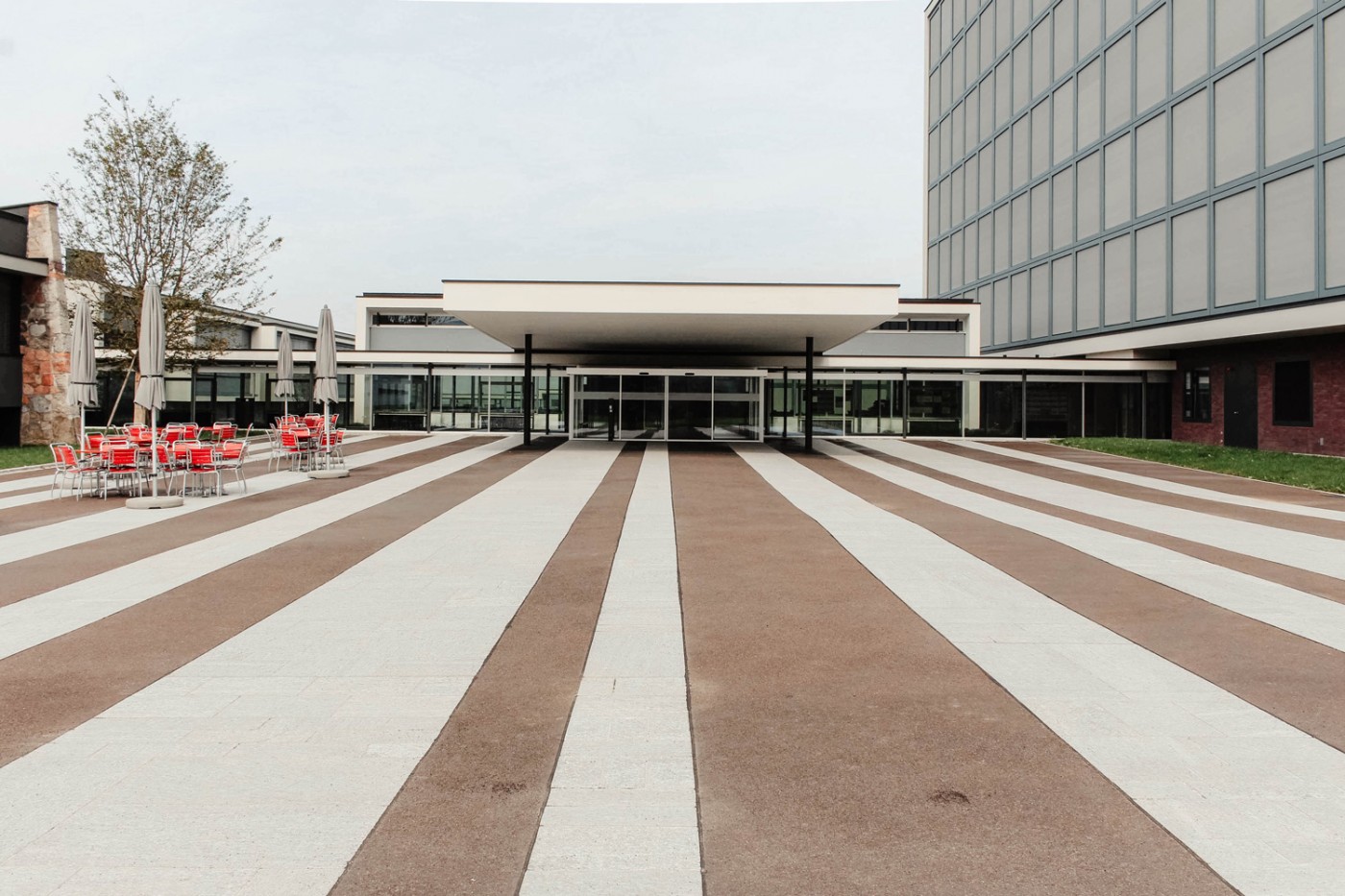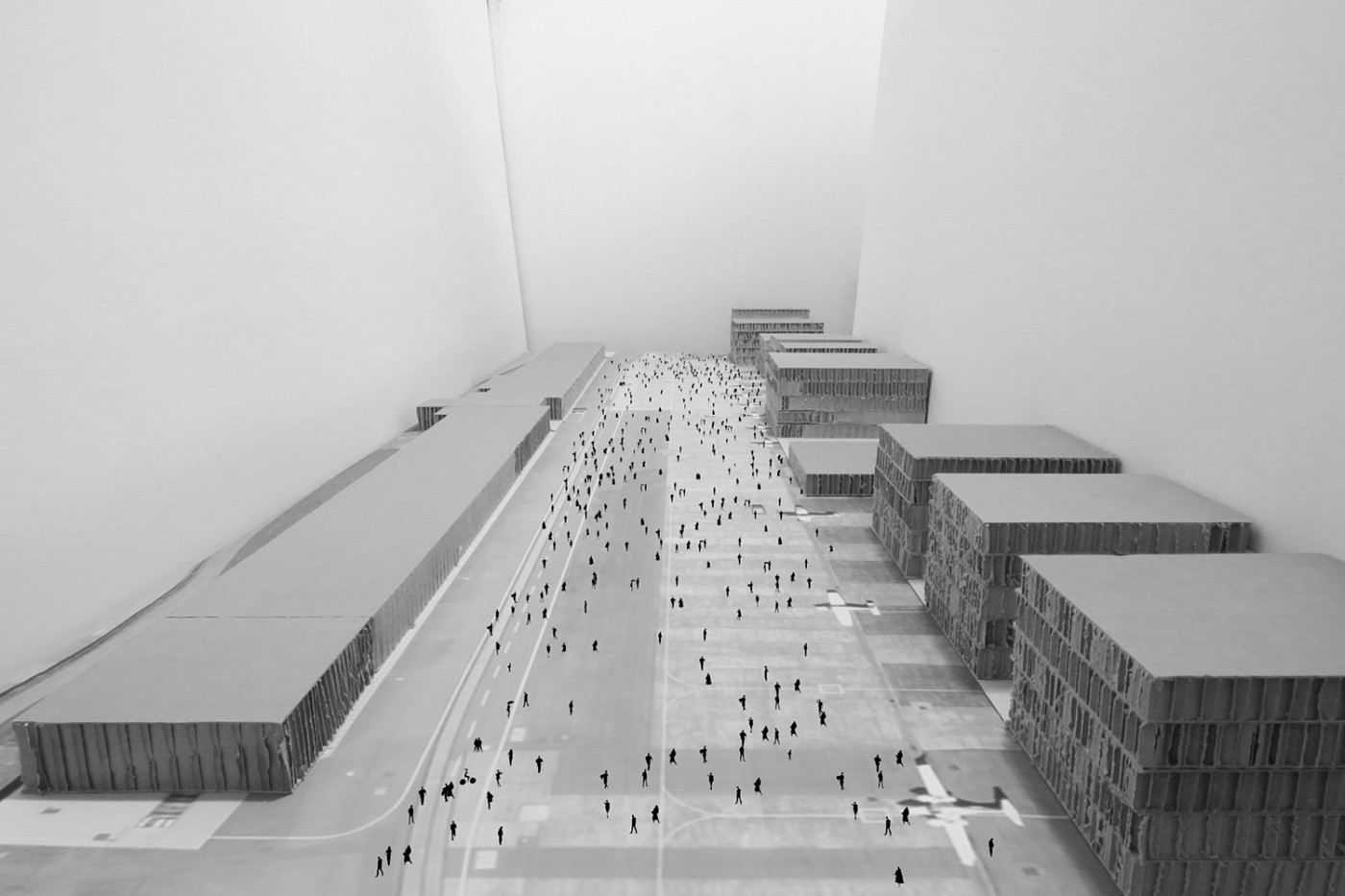Forum 3 - Novartis Campus, Basel
Room of Plants
Details
Clients
Novartis Pharma AG
Type
Interior
Collaboration
Diener & Diener Architekten, Basel - mit Helmut Federle und Gerold Wiederin
Period
2003 - 2005
Status
Realised
Area
180 m²
Country
Switzerland








