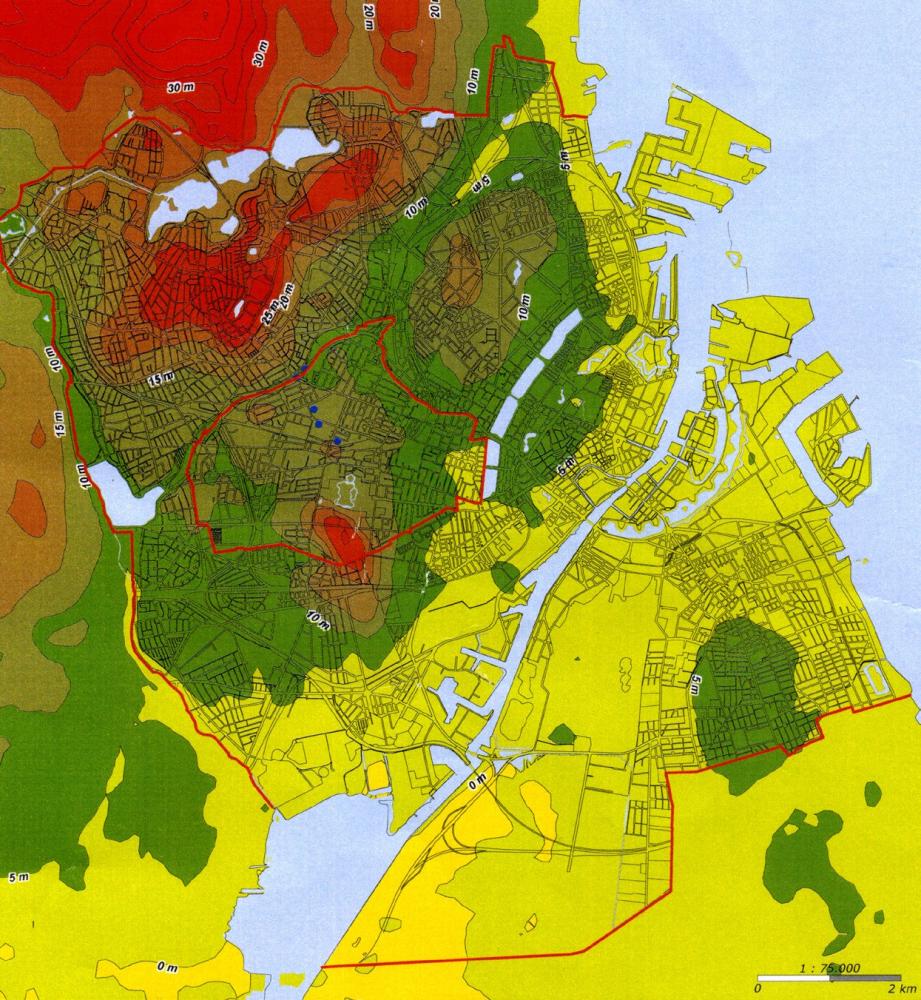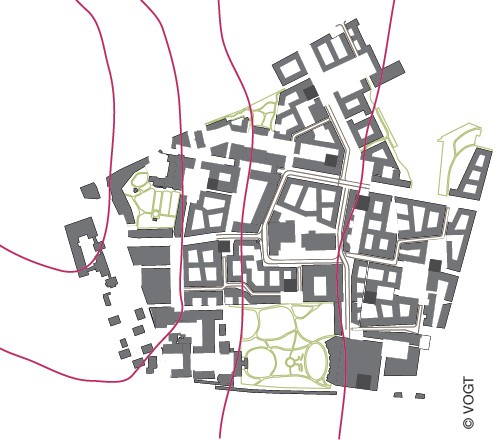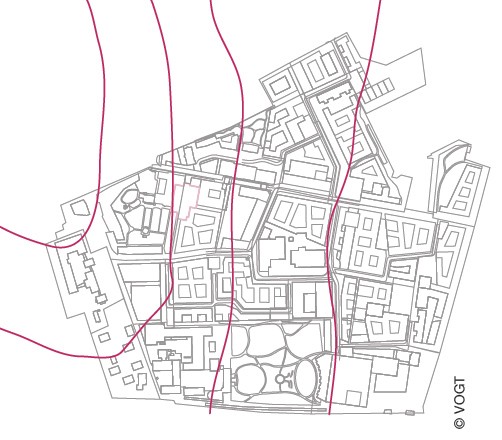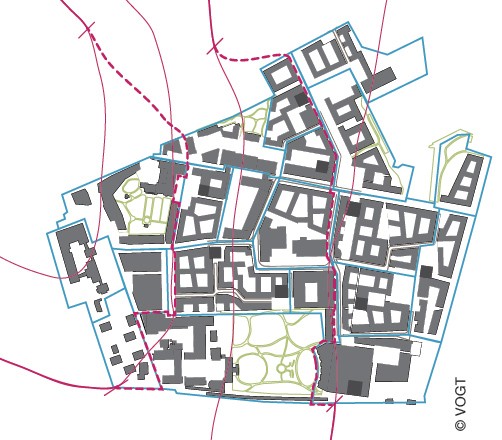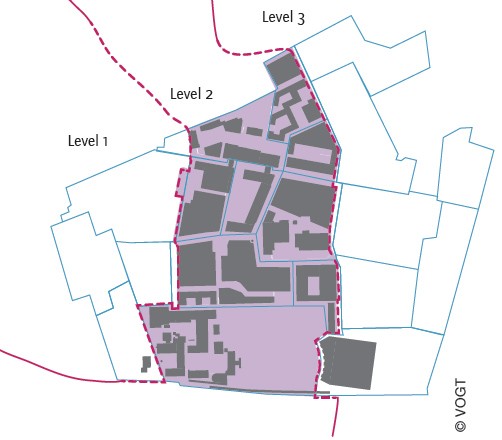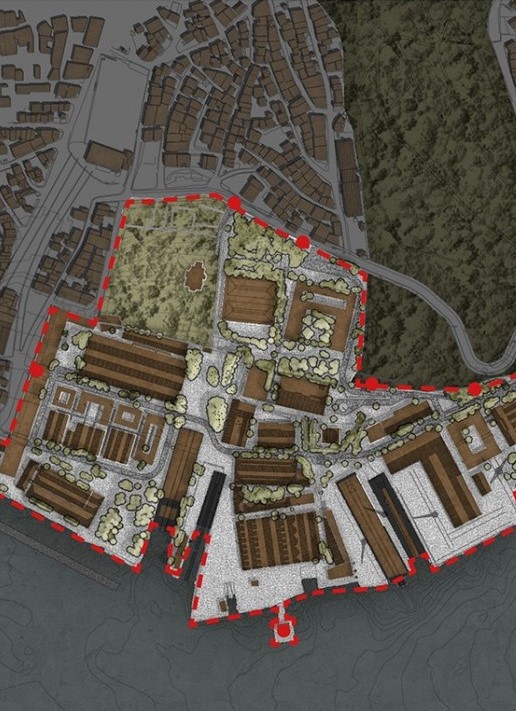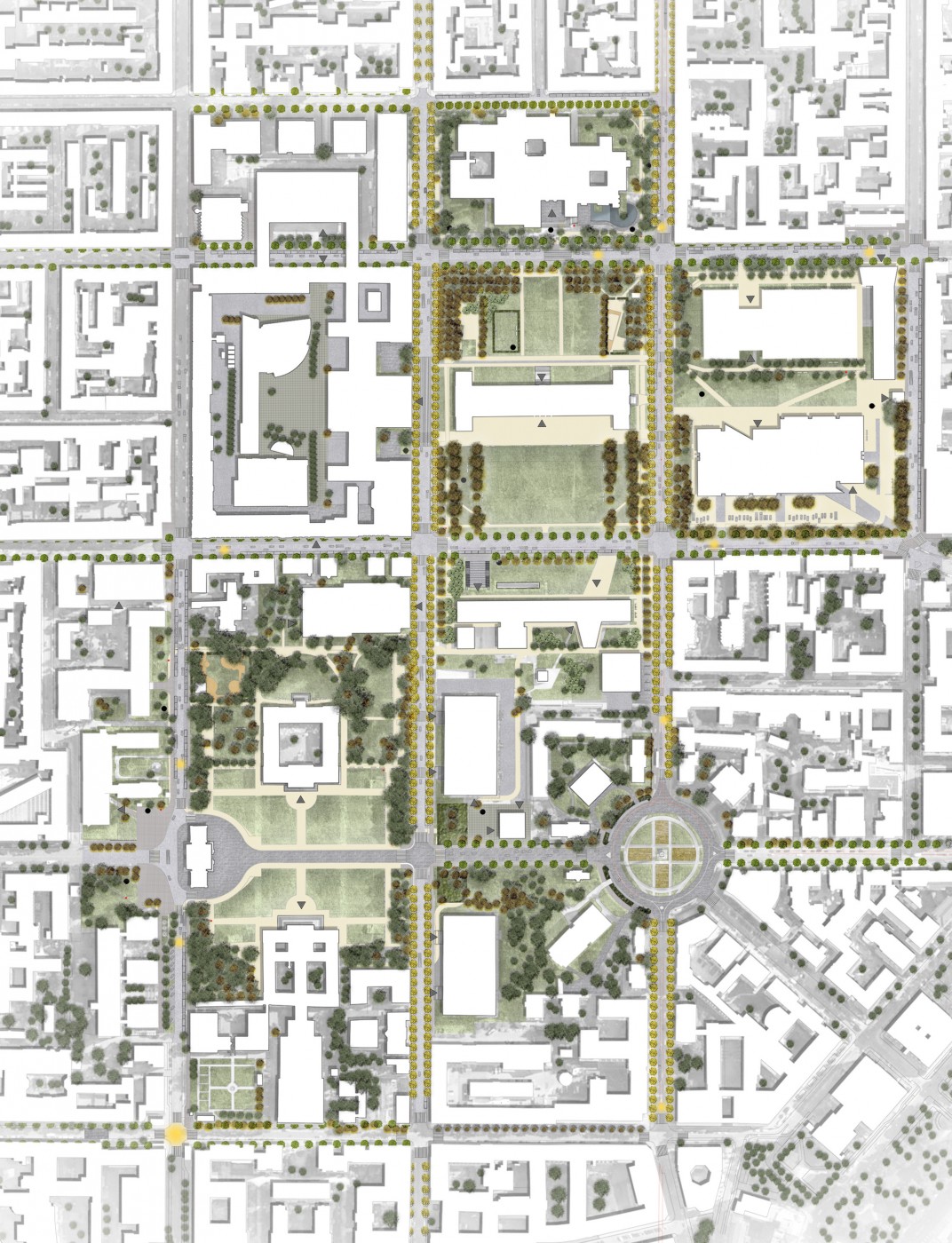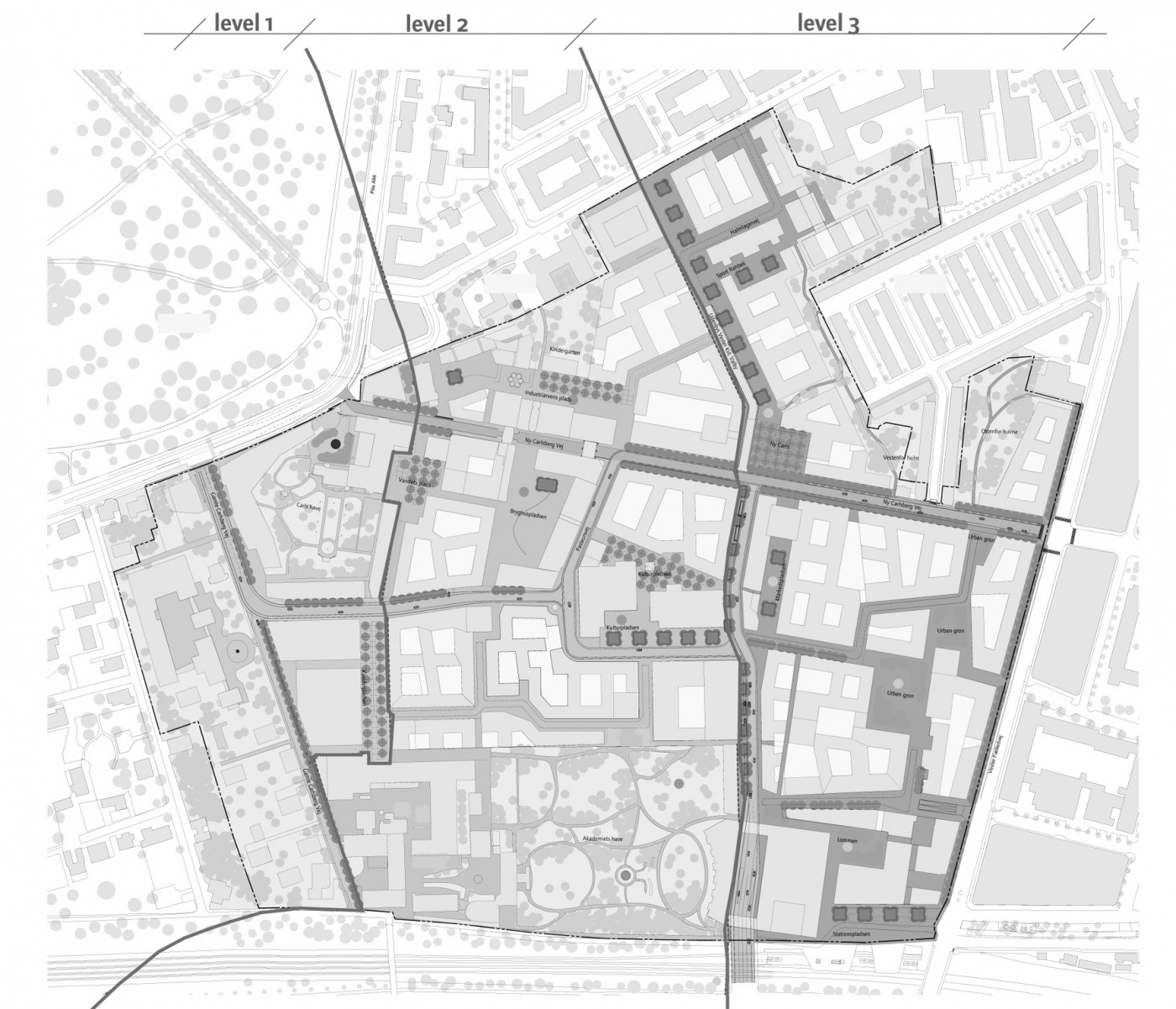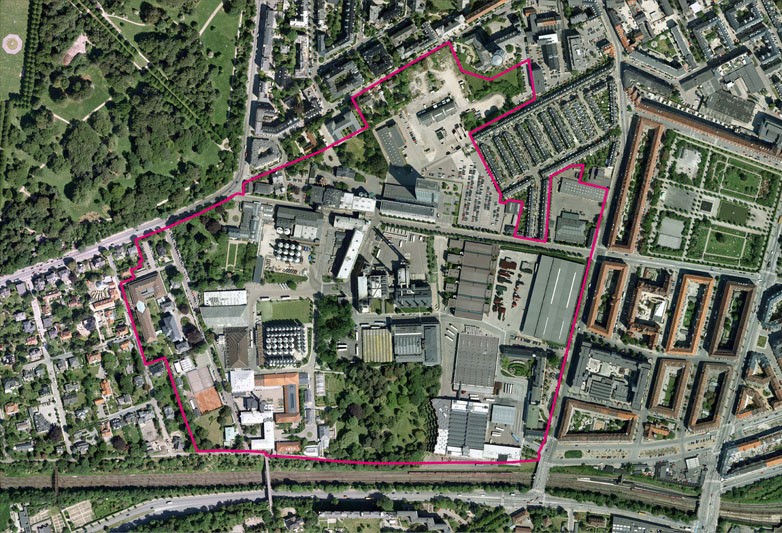
After 150 years, the brewing process at the traditional premises of Carlsberg Beweries in the centre of Copenhagen ends and a new era for the brewery as well as for Copenhagen begins. A traditional, but until now not public part of the city is being opened and its identity is quickly shifting towards a vibrant, alluring district - a process steered by masterplanning in order to create an efficient, secure, yet lively and individual centre within the city.
Carlsberg is a place inspired by a rich sense of culture and history - by the traditional brewery architecture, the artwork and the generous free spaces that the owners of the brewery have placed within their premises.
The name Carlsberg refers to the hill the brewery has been built on - the only hill within the city and one of the distinctive characteristics of the area as seen through the eyes of a landscape architect. In conjunction with and on basis of the general urban masterplan by Entasis , the landscape masterplan provides a palette of materials, plants and general design parameters for use by the Landscape Architects for the development of the open spaces within Carlsberg. A distinct hierarchy of the spaces and the clear definition of landscape typologies create guidelines flexible enough to be worked with by many designers and yet, if used stringently, provide the direction for the creation of a cohesive city system.
Interpreting the dynamic landscape, intertwining with a cultural narrative and at the same time managing the practical demands of New Carlsberg as part of a large city, the masterplan landscape outlines a new chapter of the story of the hill. Utilizing cues from nature helps emphasize a legend. A man, a hill, a product, a history, a future.


