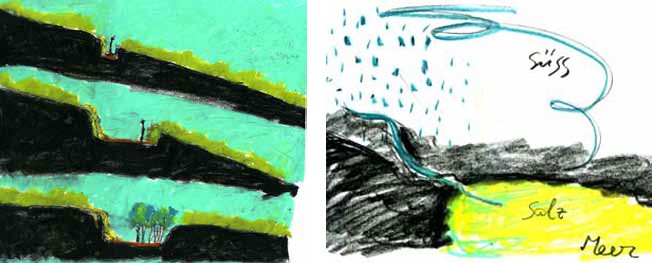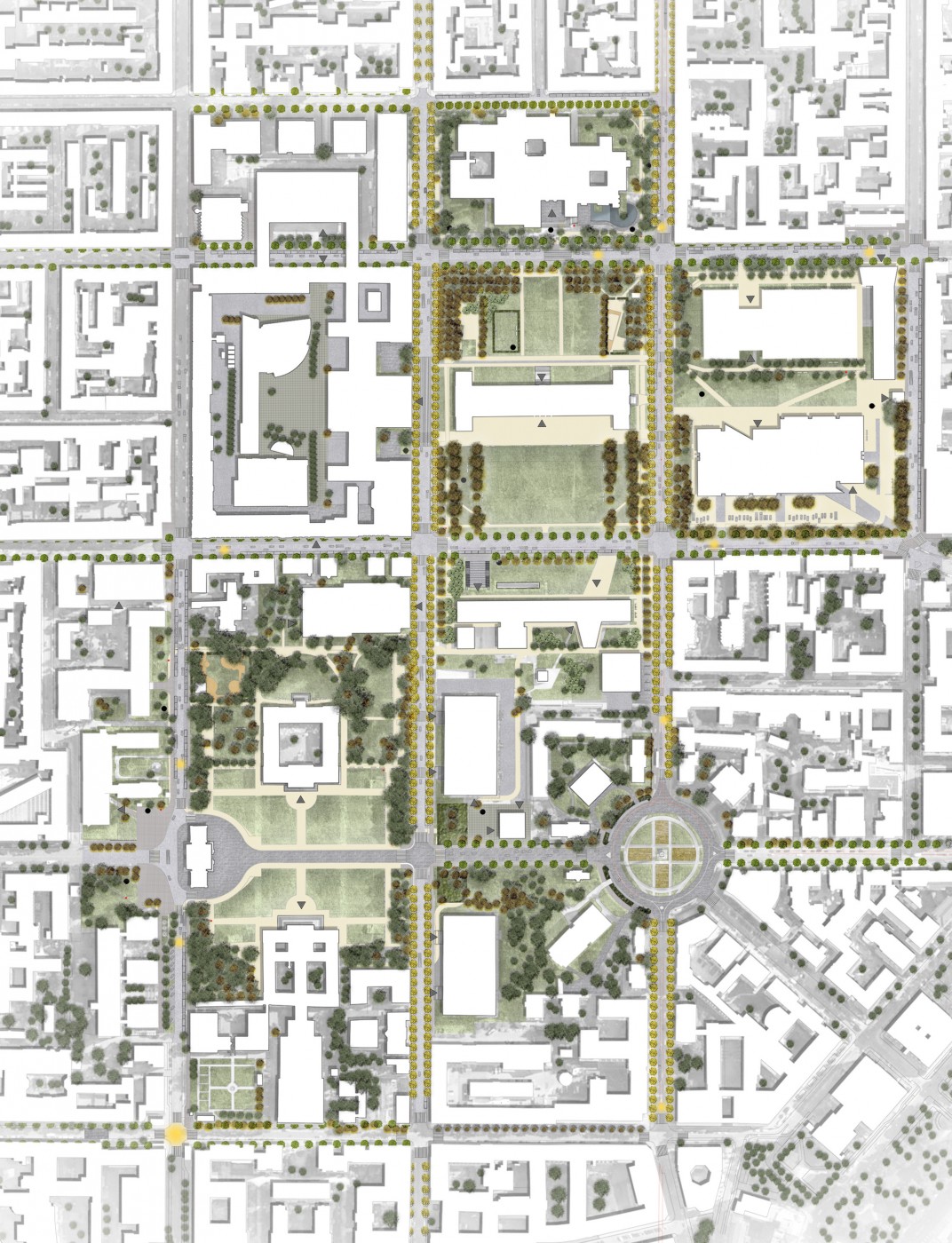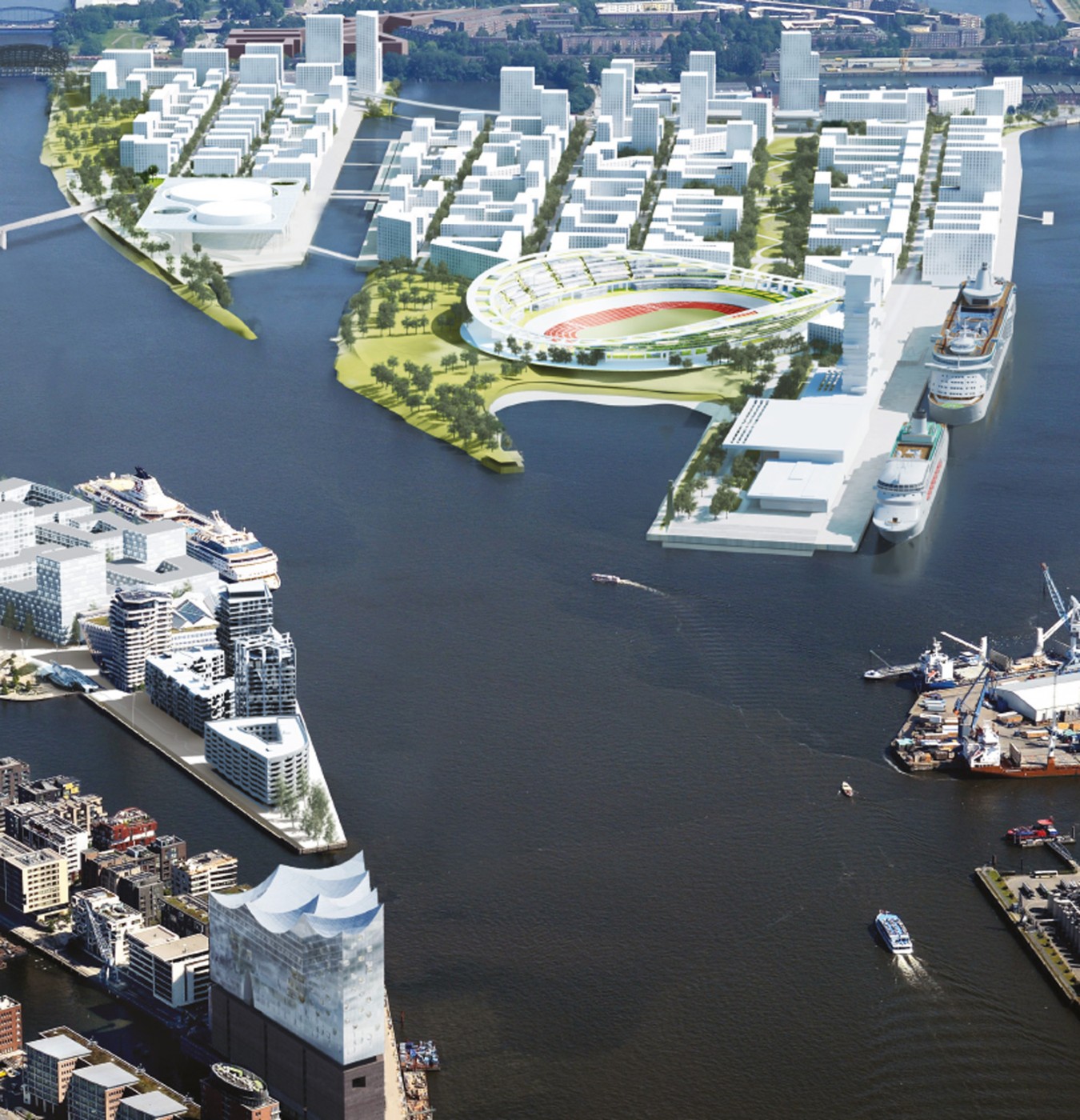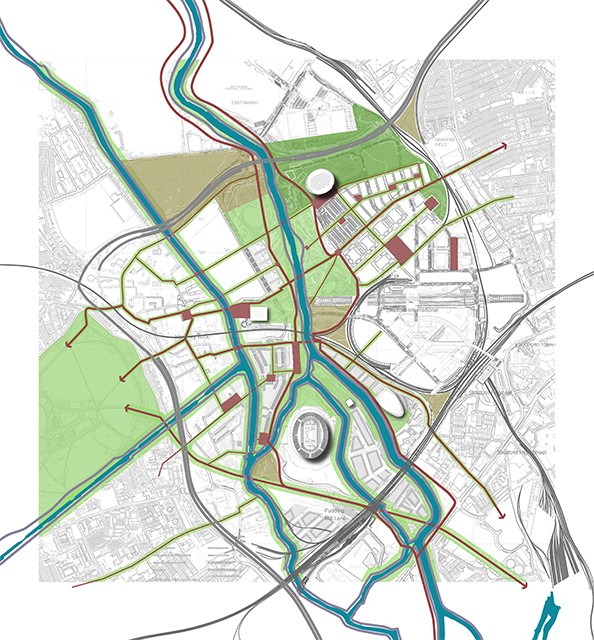
A new residential area has been planned for the Turkish coast; it is intended to serve not only as a superior holiday resort but should also provide a liveable residential environment for the local inhabitants. The lack of structures that have developed over time was to be deliberately used as an urban development opportunity – it has provided us, in our capacity as landscape architects, with the rare opportunity to oversee the planning and development of the open space from the very beginning.
The architects’ overall master plan defines superior utilisation zones and appropriate architectural types for the entire town. The landscape architectural master plan, which was initially developed for two zones, translates this planning district by district into concrete, open space elements and open space typologies in terms of urban development.
Geological, topographical, biological, ecological and historic- cultural conditions constitute the character of this location. The central themes in terms of open space planning are derived from these fundamentals: The terracing of the landscape, which follows the natural lay of the land, is the most sustainable design for the terrain that declines towards the sea. In addition, it becomes a characteristic creative element.
Plantations of indigenous trees create a vegetation structure that traces the terracing. With its growth habits and colours the typical vegetation of the border area between salt water and fresh water reinforces the local character. At the same time the selection and distribution of the vegetation, coverings, materials and structural elements define the open space types and resolve spatial hierarchies; these make a road discernible as a secondary or main road and identify a square as a district square or a general town square.
Walls made of local stone extend through the town as a consistent element. Their height and design discerns the districts and the architectural typologies. Water reservoirs solve the problem of water supply in this dry region and integrate a further characteristic element of the surroundings into the urban space.
This way the master plan develops the consistent concept of a new residential area with its own character that is rooted in the region – from landscape to square to garden to house. The specifications for the detailed design leave room for individuality. Concept studies on facilities such as a hotel or various villa gardens show what this can look like in practice.





